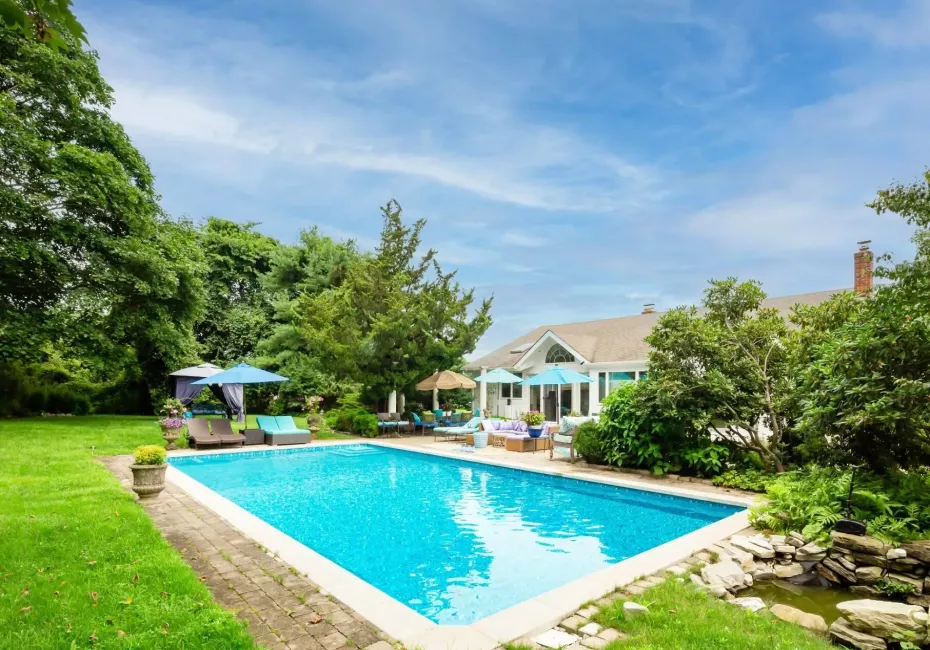This enchanting three bedroom/two bathroom summer rental in Southampton offers a luxurious, private escape on 1.3 manicured acres and just minutes from the Village center. Nestled on a quiet cul-de-sac among other upscale homes, the property features stunning gardens and an elegant, open-concept living space. With a modern kitchen, quartz countertops, a dining area which seats ten and a second adjoining living area, it’s perfect for entertaining. The primary bedroom with a king bed boasts large windows to the gardens and an exquisite en suite bath, while two light filled guest rooms with queen beds share a large renovated bath. The expansive backyard includes a 20′ X 40′ heated pool surrounded by a patio, a fully fenced lawn, a canopy-covered sitting and dining area. Enjoy a Bali-inspired meditation space with lounge chairs and a hammock for the ultimate escape. It’s the perfect balance of seclusion and proximity to the best Hamptons attractions: fine dining, shopping, galleries, and world class beaches. The home is minutes from the SYS Sports Club and another top public tennis club. With top-tier dishes, linens, and furnishings, this property offers the ultimate summer retreat. [[Rental Registration # RP231053]]
- Heating System:
- Baseboard
- Cooling System:
- Central Air
- Basement:
- Finished
- View:
- Trees/woods
- Fence:
- Back Yard
- Swimming Pool:
- In Ground
- Appliances:
- Dishwasher, Refrigerator, Microwave, Stainless Steel Appliance(s), Dryer, Washer, Electric Water Heater, Gas Water Heater, Exhaust Fan, Gas Range, Gas Cooktop, Gas Oven
- Exterior Features:
- Private Entrance, Gas Grill, Garden, Lighting, Fire Pit
- Fireplaces Total:
- 1
- Flooring:
- Hardwood
- Garage Spaces:
- 1
- Interior Features:
- Master Downstairs, Entrance Foyer, Open Kitchen, Open Floorplan, High Ceilings, Cathedral Ceiling(s), Chefs Kitchen, Kitchen Island, High Speed Internet, Soaking Tub, First Floor Bedroom, Primary Bathroom, Chandelier, First Floor Full Bath, Quartz/quartzite Counters, Natural Woodwork
- Laundry Features:
- In Unit
- Lot Features:
- Garden, Cul-de-sac, Landscaped, Front Yard
- Parking Features:
- Driveway
- Sewer:
- Septic Tank
- Utilities:
- Natural Gas Connected, Cable Connected, Electricity Connected
- City:
- Southampton
- State:
- NY
- Street:
- Dovas
- Street Number:
- 8
- Street Suffix:
- Path
- Postal Code:
- 11968
- Floor Number:
- 0
- Longitude:
- W73° 35' 58.6''
- Latitude:
- N40° 54' 33.1''
- Direction Faces:
- East, West
- Directions:
- Take County Road 39 to Majors Path and it's a right hand turn into a cul de sac.
- Architectural Style:
- Post Modern
- Construction Materials:
- Post And Beam
- Elementary School:
- Southampton Elementary School
- High School:
- Southampton High School
- Agent MlsId:
- 193782
- PhotosCount:
- 25
- Special Listing Conditions:
- Security Deposit
- Water Source:
- Drilled Well
- Office MlsId:
- STBY01
Residential Lease - MLS# 813479
8 Dovas Path, Southampton, NY
- Property Type :
- Residential Lease
- Property SubType :
- Retail
- Listing Type :
- Idx
- Listing ID :
- 813479
- Price :
- $40,000
- Rooms :
- 10
- Bedrooms :
- 3
- Bathrooms :
- 2
- Bathrooms Total :
- 2
- Square Footage :
- 1,876 Sqft
- Building Area :
- 1,876 Sqft
- Lot Area :
- 1.02 Acre
- Year Built :
- 1992
- Status :
- Active
- Status :
- Active
- Listing Agent :
- Nancy E. Pearson
- Listing Office :
- Sothebys Int'l Realty Hamptons




























