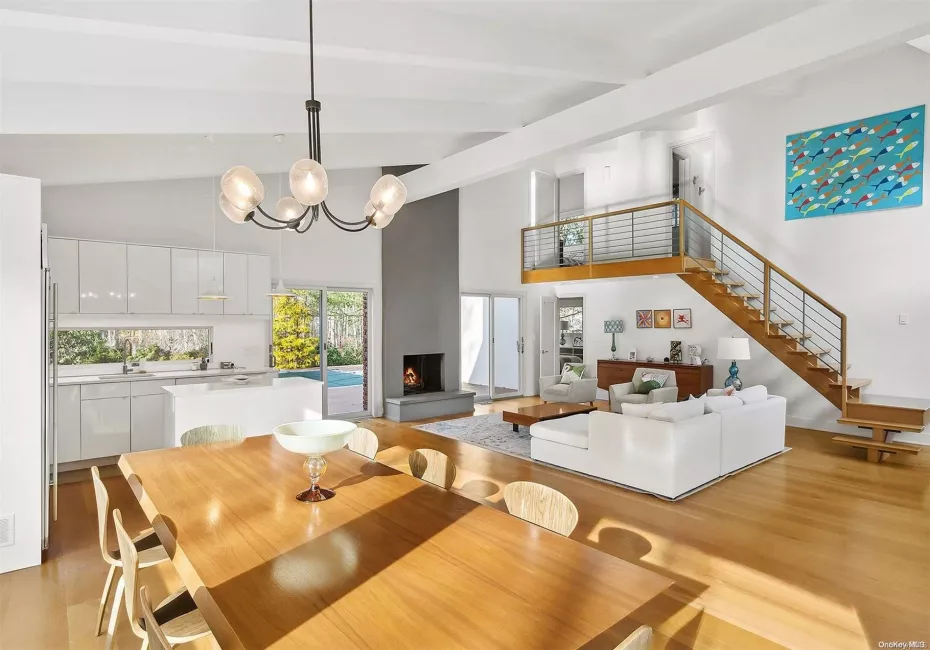Property Description
Newly renovated, this open floor plan and bright home has four bedrooms, two baths and one half bath. On the first floor, there is an open concept floor plan featuring a kitchen, dining and living area with double height ceilings and it’s flooded with light, two bedrooms, one bathroom, den, laundry room, and a powder room. On the second floor, there are two additional bedrooms and bathroom. Sliders on the first floor lead out to the heated pool and lushly landscaped secluded and quiet backyard. All furnishings are new and modern. Excellent location close to bay beaches and the village., Additional information: Interior Features:Guest Quarters,year rent:145000
Features
- Heating System:
- Natural Gas, Forced Air
- Cooling System:
- Central Air
- Basement:
- Partial
- Swimming Pool:
- In Ground
- Fireplaces Total:
- 1
- Flooring:
- Hardwood
- Interior Features:
- Master Downstairs, Entrance Foyer, Formal Dining, First Floor Bedroom, Primary Bathroom
- Parking Features:
- Attached
- Sewer:
- Septic Tank
Address Map
- City:
- Southampton
- State:
- NY
- Street:
- Peconic Hills
- Street Number:
- 67
- Street Suffix:
- Drive
- Postal Code:
- 11968
- Floor Number:
- 0
- Longitude:
- W73° 36' 37.7''
- Latitude:
- N40° 53' 3.4''
- Directions:
- Noyac Road to Peconic Hills Drive
Additional Information
- Architectural Style:
- Contemporary
- High School:
- Southampton High School
- Levels:
- Two
- Agent MlsId:
- 208616
- PhotosCount:
- 12
- Water Source:
- Public
- Office MlsId:
- BRNH03
Residential Lease - MLS# L3526322
67 Peconic Hills Drive, Southampton, NY
4 Bedrooms
2 Bathrooms
2,138 Sqft
$98,000
Listing ID #L3526322
Basic Details
- Property Type :
- Residential Lease
- Property SubType :
- Retail
- Listing Type :
- Idx
- Listing ID :
- L3526322
- Price :
- $98,000
- Bedrooms :
- 4
- Bathrooms :
- 2
- Half Bathrooms :
- 1
- Bathrooms Total :
- 3
- Square Footage :
- 2,138 Sqft
- Year Built :
- 1973
- Status :
- Active
- Status :
- Active
- Listing Agent :
- Cristina Matos
- Listing Office :
- Brown Harris Stevens Hamptons















