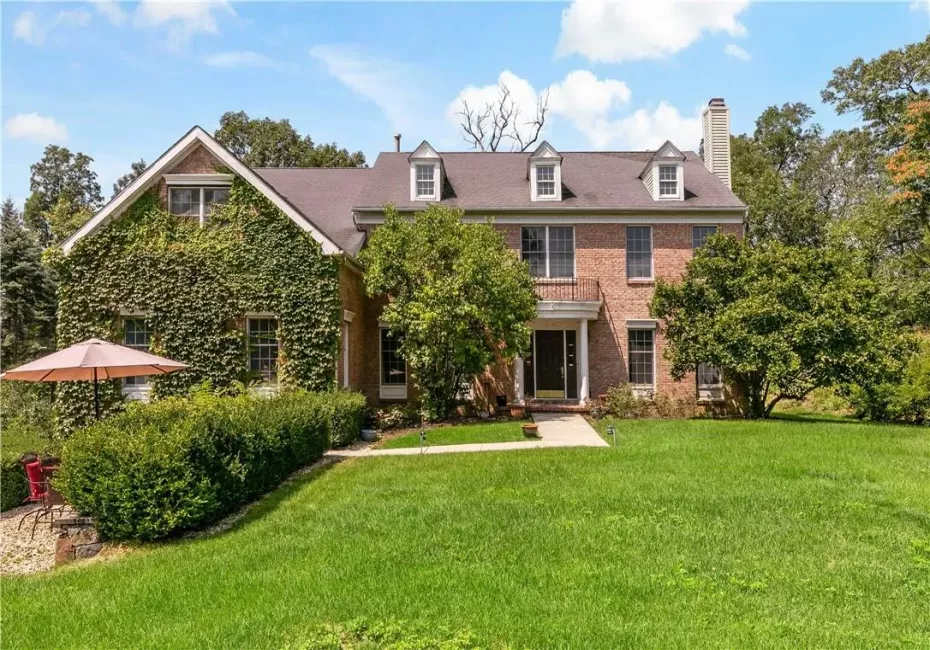An elegantly presented Cortlandt Chase rental home with an endless list of distinctions. This spacious Madison style colonial encourages prospective tenants to envision their dream living space. The well-appointed chef’s kitchen offers ample room to unleash culinary creativity, complete with a prepping island, pantry, beverage cooler and gas cooking facilities. Adjacent to the kitchen, the family room boasts a charming fireplace, cathedral ceilings, and skylights, basking the room in abundant natural light throughout the day. Pass through the French doors to discover a library/home office featuring handsome built-ins. One of the favorite gathering rooms will be the recreational/billiard/media room. Completing the main floor is a dining room, powder room, and living room. Ascending to the second level via the grand staircase, you’ll be greeted by a balcony which overlooks the family room. The generously sized primary suite stands out with an additional room that can serve as a nursery, private study, or dressing room, along with dual walk-in closets. Tastefully updated bathrooms, including the primary bath, princess suite bath, and hall bath are showcased, One of the secondary bedrooms offers a private deck, overlooking the tranquil backyard. The extended main floor deck is a standout feature, adorned with formal pillars, stone flooring, and privacy drapery, creating a dream-like atmosphere. The lush yard, enveloped by mature trees, features a charming pergola adorned with grapevines, providing an inviting and captivating setting. This furnished rental home offers a one-year lease and boasts a convenient location, being close to golf courses, hospitals, shopping centers, parks, metro north stations, and trendy eateries.
- Heating System:
- Natural Gas, Forced Air
- Cooling System:
- Central Air
- Basement:
- Walk-out Access, Storage Space
- Patio:
- Patio, Deck
- Appliances:
- Dishwasher, Oven, Refrigerator, Microwave, Dryer, Washer, Cooktop, Gas Water Heater
- Exterior Features:
- Balcony, Mailbox
- Fireplaces Total:
- 1
- Flooring:
- Hardwood
- Interior Features:
- Eat-in Kitchen, Entrance Foyer, Granite Counters, Cathedral Ceiling(s), Pantry, Walk-in Closet(s), Formal Dining, Primary Bathroom, First Floor Full Bath
- Laundry Features:
- In Basement
- Lot Features:
- Near Public Transit, Part Wooded, Near Shops, Near School
- Parking Features:
- Attached
- Sewer:
- Public Sewer
- Utilities:
- Trash Collection Public
- City:
- Cortlandt
- State:
- NY
- Street:
- Sonoma
- Street Number:
- 4
- Street Suffix:
- Road
- Postal Code:
- 10567
- Floor Number:
- 0
- Longitude:
- W74° 4' 26.6''
- Latitude:
- N41° 14' 40.7''
- Subdivision Name:
- Cortlandt Chase
- Directions:
- Rt 202 to Dimond Ave to left on Sonoma. House will be on right side No sign.
- Architectural Style:
- Colonial
- Association Amenities:
- Park
- Construction Materials:
- Brick, Frame, Vinyl Siding
- Elementary School:
- Furnace Woods Elementary School
- High School:
- Hendrick Hudson High School
- Levels:
- Three Or More
- Agent MlsId:
- 10334
- MiddleOrJunior School:
- Millbrook Middle School
- PhotosCount:
- 31
- Rent Includes:
- Sewer, Trash Collection, Grounds Care, Association Fees
- Special Listing Conditions:
- Security Deposit
- Water Source:
- Public
- Office MlsId:
- HOULAW13
Residential Lease - MLS# H6261118
4 Sonoma Road, Cortlandt, NY
- Property Type :
- Residential Lease
- Property SubType :
- Retail
- Listing Type :
- Idx
- Listing ID :
- H6261118
- Price :
- $9,700
- Rooms :
- 12
- Bedrooms :
- 5
- Bathrooms :
- 3
- Half Bathrooms :
- 1
- Bathrooms Total :
- 4
- Square Footage :
- 4,829 Sqft
- Lot Area :
- 1.34 Acre
- Year Built :
- 2000
- Status :
- Active
- Status :
- Active
- Listing Agent :
- Angela C. Lanni
- Listing Office :
- Houlihan Lawrence Inc.


































