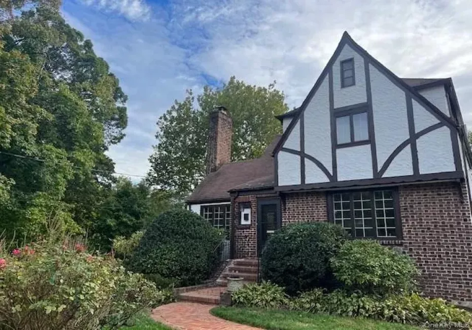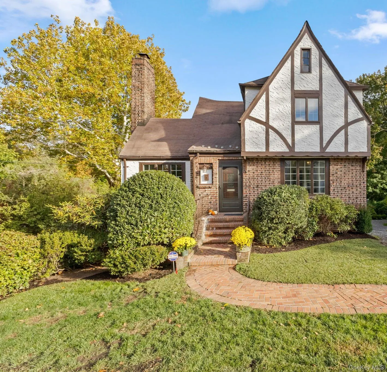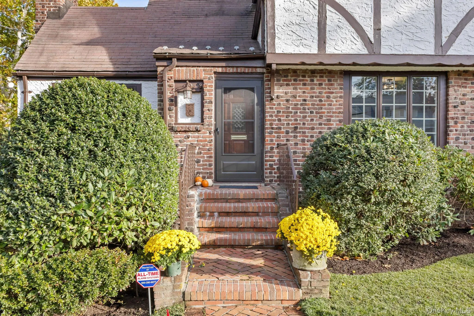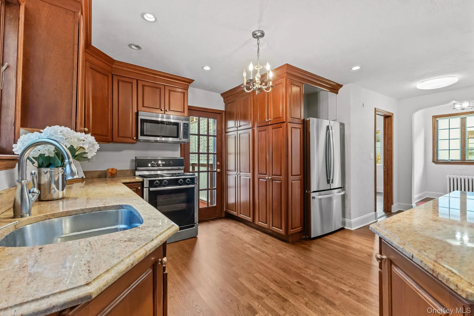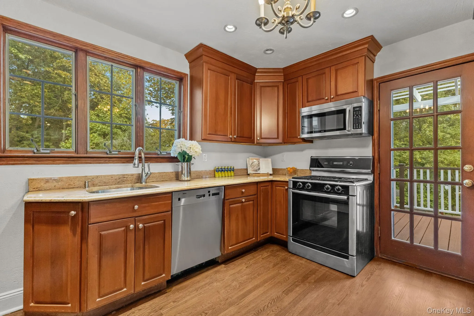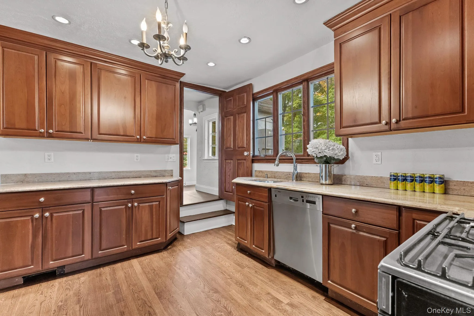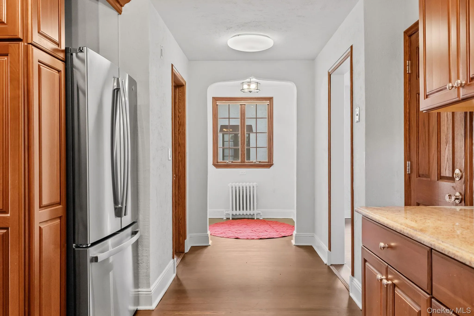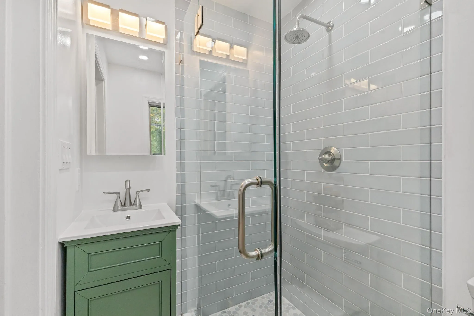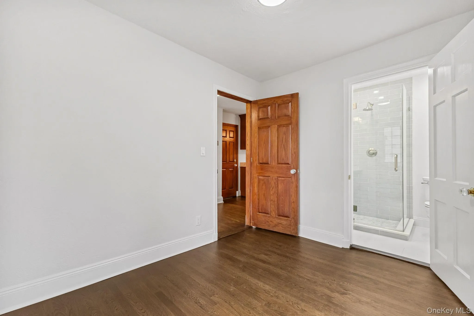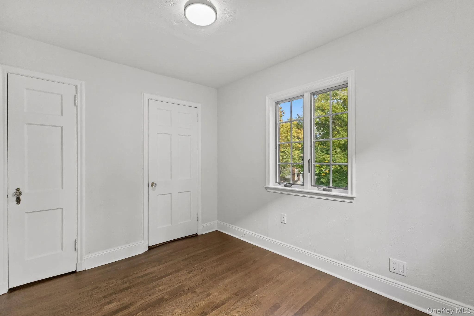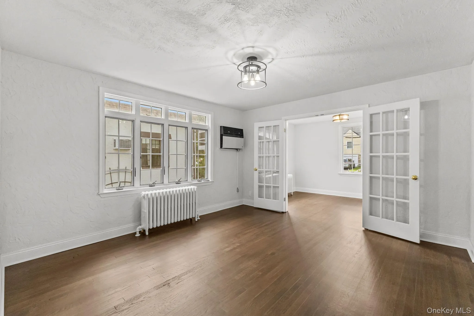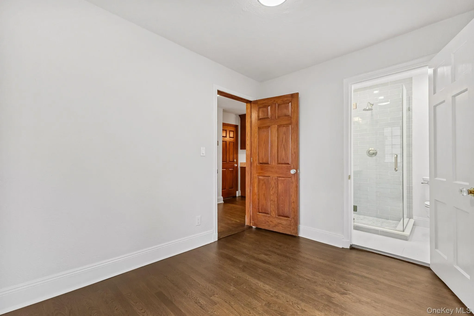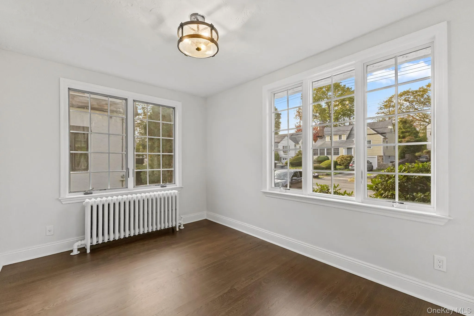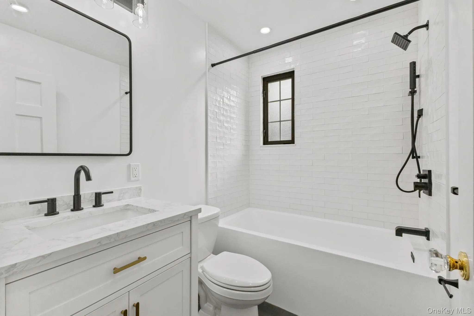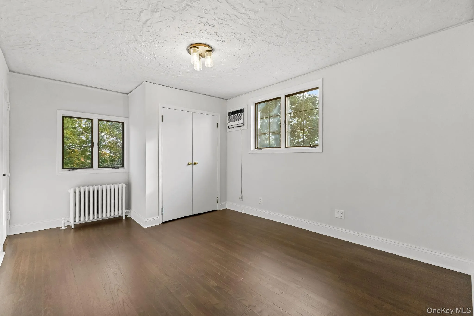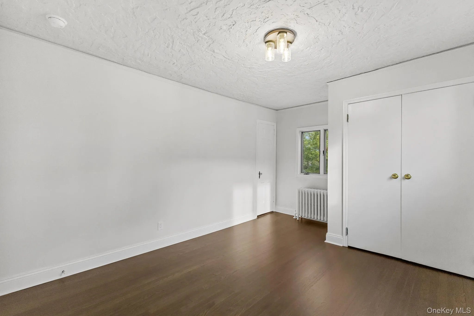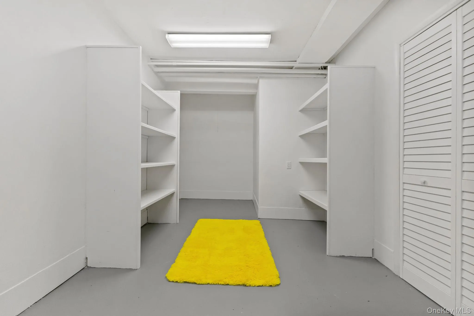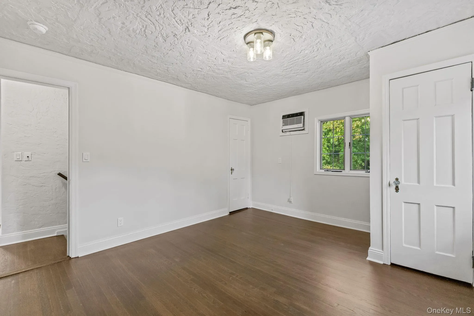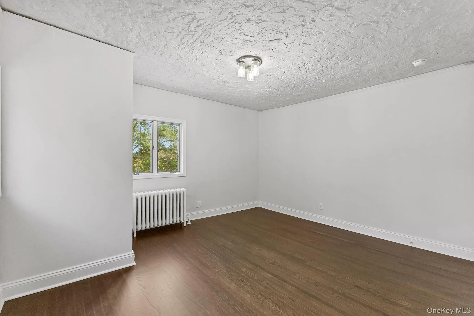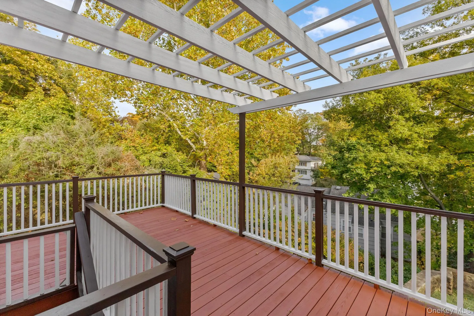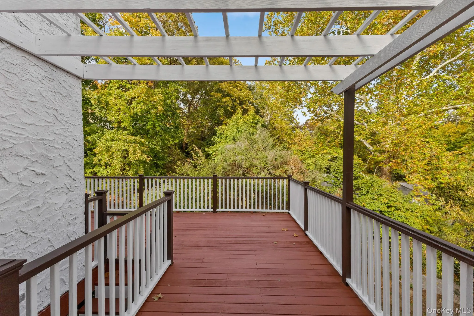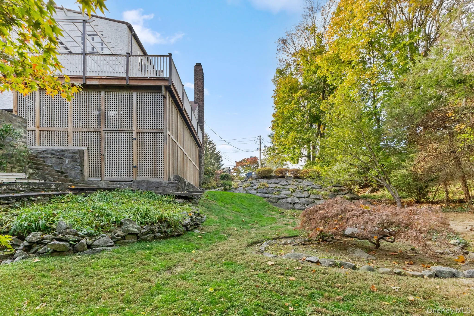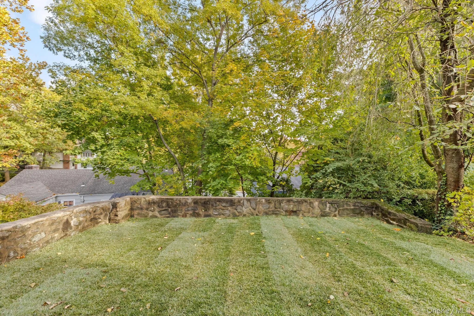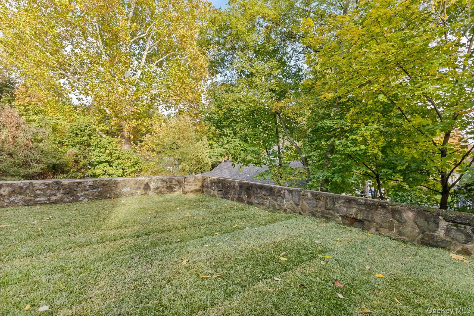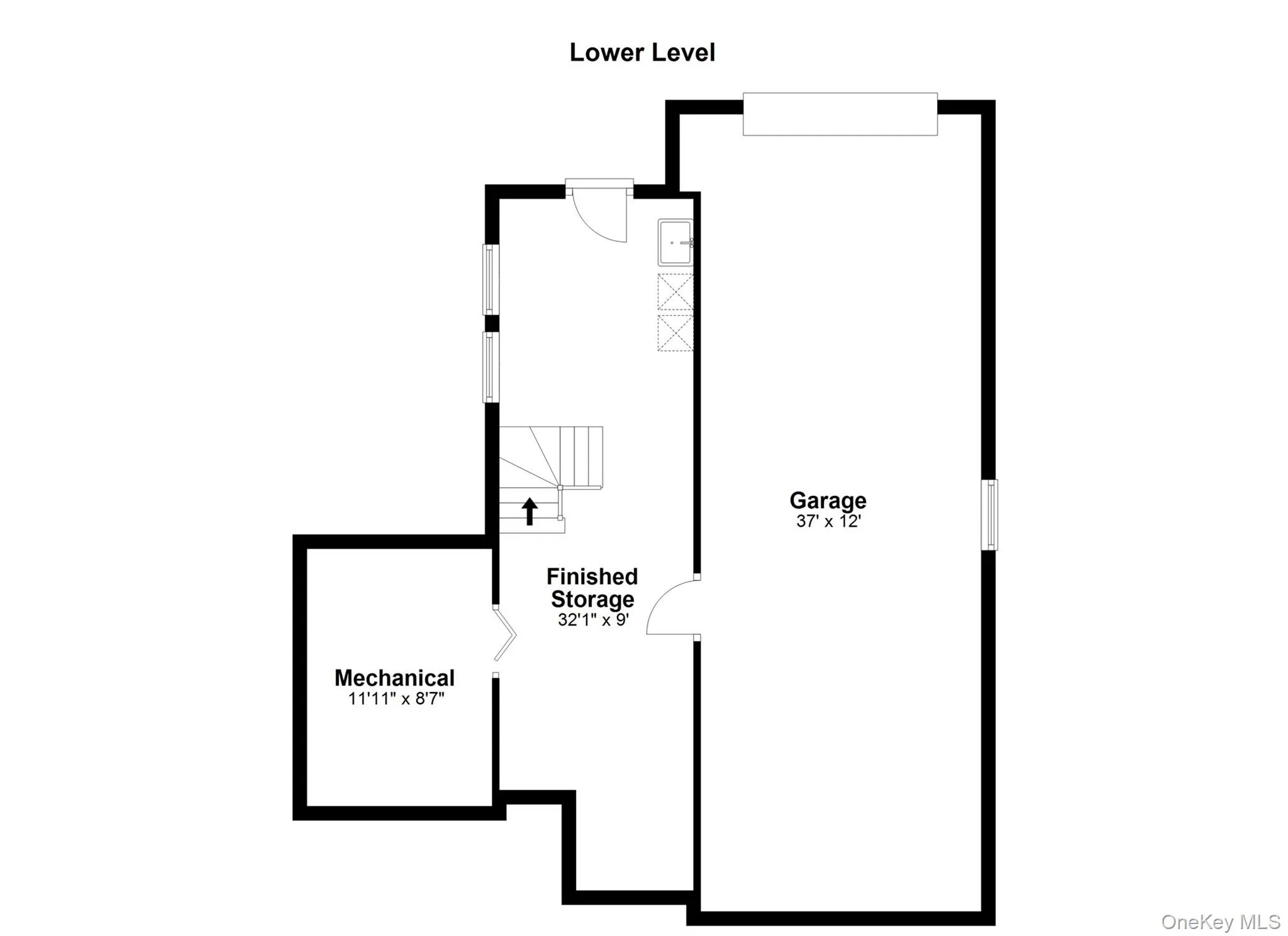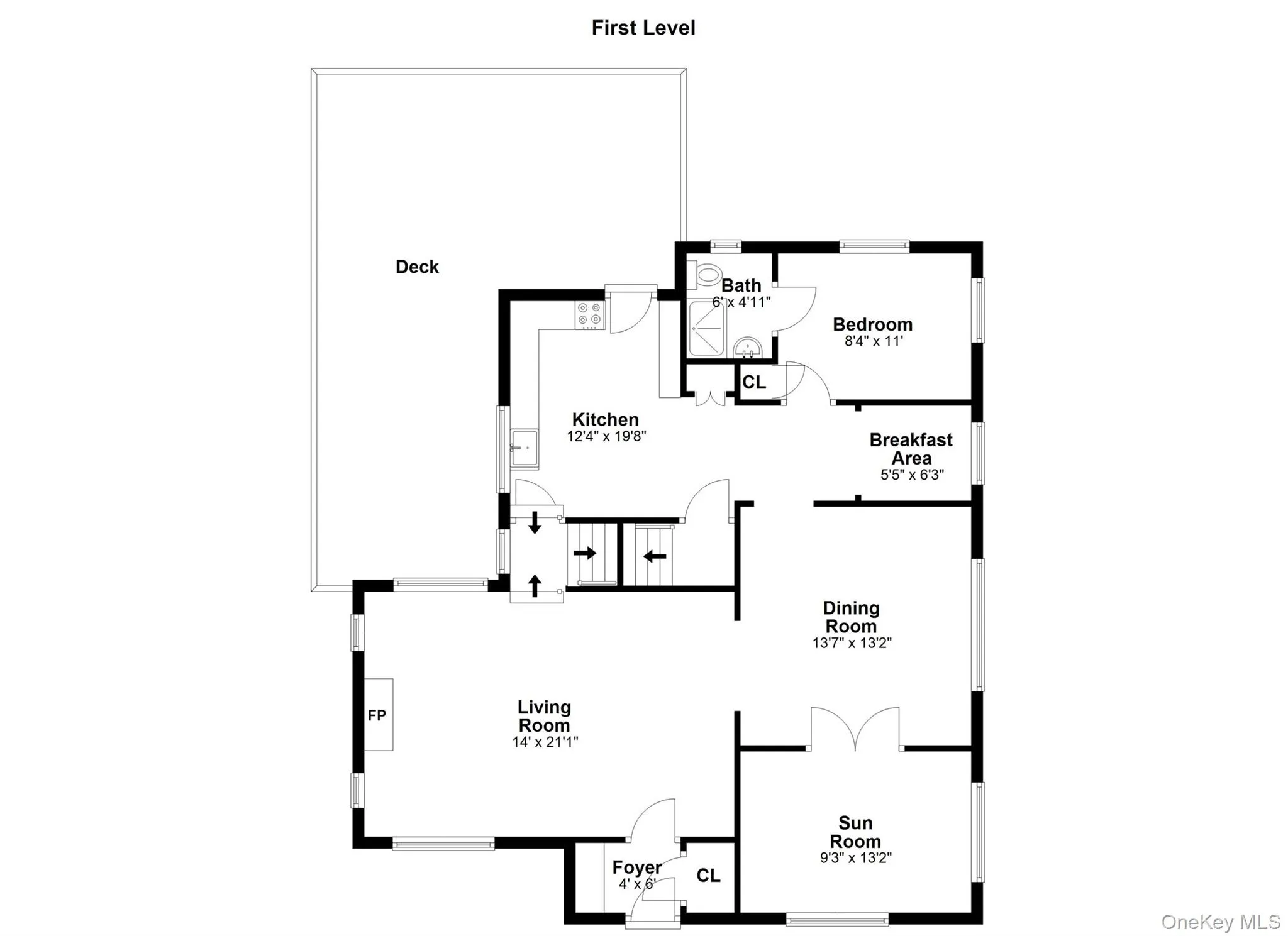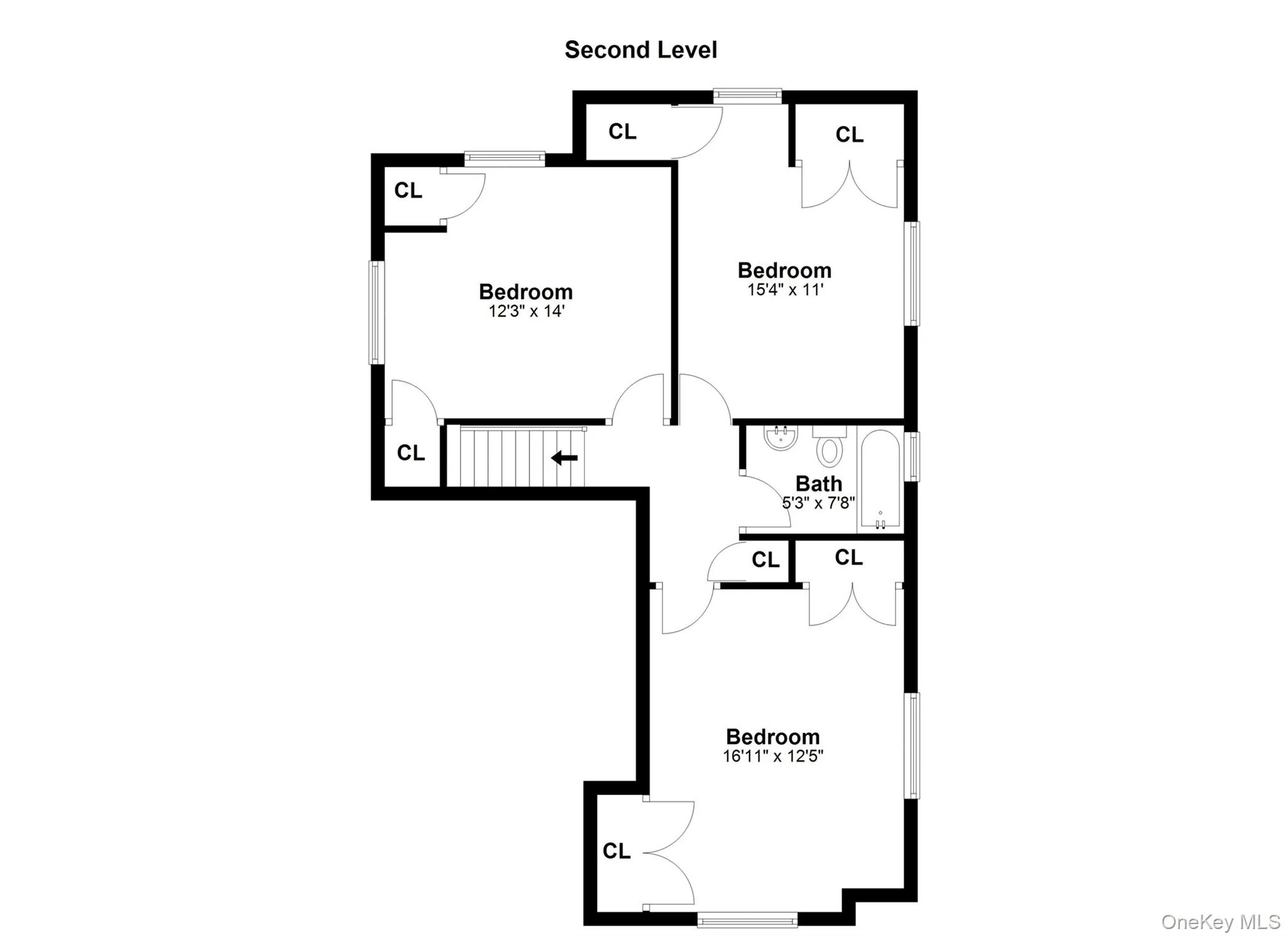Search
Welcome home to this charming and beautifully appointed four-bedroom, two-bath Tudor nestled in one of Larchmont’s most coveted neighborhoods, Larchmont Gardens. Rich in character and thoughtfully updated for modern living, this sun-filled residence combines timeless architectural details with contemporary comfort, creating the ideal Westchester retreat. Step inside through a welcoming entry vestibule and into the expansive living room, where beamed ceilings and a cozy wood-burning fireplace set the tone for relaxed evenings and stylish gatherings. Host dinners in the elegant formal dining room, or open the French doors to a bright office/den, perfect for working from home or enjoying quiet time. The updated kitchen features an inviting breakfast nook and opens to a spacious deck, ideal for al fresco dining, morning coffee, or entertaining under the stars. A conveniently located first-floor bedroom with a brand-new en-suite bath offers flexible living options for guests. Upstairs, you’ll find three generous bedrooms and a beautifully renovated hall bath, while the full basement with garage access provides ample storage and practicality. The charming backyard with rock-garden landscaping offers a serene space to relax and enjoy the outdoors. Located in the heart of the Sound Shore, Larchmont offers a vibrant lifestyle with easy access to beaches, parks, sailing, and all the cultural and recreational amenities of Westchester and NYC. Larchmont Gardens is known for its welcoming community spirit, hosting beloved neighborhood events like the annual Halloween celebration and the KenDucky Derby. Enjoy the bustling downtown area filled with boutique shops, cafés, a Saturday farmers market, and an effortless Metro-North commute to Manhattan. A rare rental opportunity in one of Westchester’s most sought-after neighborhoods, this is the lifestyle you’ve been waiting for.
- Heating System:
- Natural Gas, Hot Water
- Cooling System:
- Wall/window Unit(s)
- Basement:
- Full, Walk-out Access
- Patio:
- Patio
- Appliances:
- Dishwasher, Microwave, Stainless Steel Appliance(s), Dryer, Washer, Gas Cooktop, Gas Oven
- Fireplace Features:
- Wood Burning
- Fireplaces Total:
- 1
- Flooring:
- Hardwood
- Garage Spaces:
- 1
- Interior Features:
- Eat-in Kitchen, Entrance Foyer, Granite Counters, Cathedral Ceiling(s), Chefs Kitchen, Formal Dining, First Floor Bedroom, First Floor Full Bath, Natural Woodwork
- Laundry Features:
- Inside
- Parking Features:
- Driveway, Attached
- Sewer:
- Public Sewer
- Utilities:
- Trash Collection Public
- City:
- Mamaroneck
- State:
- NY
- Street:
- Garden
- Street Number:
- 202
- Street Suffix:
- Road
- Postal Code:
- 10538
- Floor Number:
- 0
- Longitude:
- W74° 14' 52''
- Latitude:
- N40° 56' 44.4''
- Directions:
- Weaver Street to West Garden Rd to East Garden Rd
- Architectural Style:
- Tudor
- Construction Materials:
- Stone
- Elementary School:
- Murray Avenue
- High School:
- Mamaroneck High School
- Agent MlsId:
- 4162
- MiddleOrJunior School:
- Hommocks School
- PhotosCount:
- 35
- Rent Includes:
- Grounds Care
- Special Listing Conditions:
- No
- Water Source:
- Public
- Office MlsId:
- BHHSWP02
Residential Lease - MLS# 924725
202 Garden Road, Mamaroneck, NY
- Property Type :
- Residential Lease
- Property SubType :
- Single Family Residence
- Listing Type :
- Idx
- Listing ID :
- 924725
- Price :
- $8,900
- Rooms :
- 8
- Bedrooms :
- 4
- Bathrooms :
- 2
- Bathrooms Total :
- 2
- Square Footage :
- 1,992 Sqft
- Building Area :
- 1,992 Sqft
- Lot Area :
- 0.29 Acre
- Year Built :
- 1927
- Status :
- Active
- Status :
- Active
- Listing Agent :
- Phyllis Jacobs
- Listing Office :
- Berkshire Hathaway HS NY Prop

