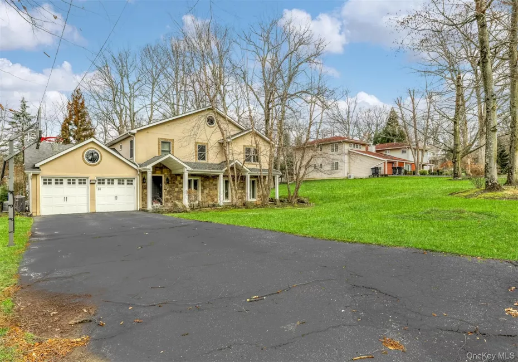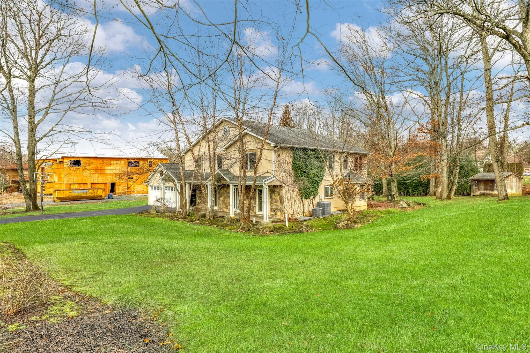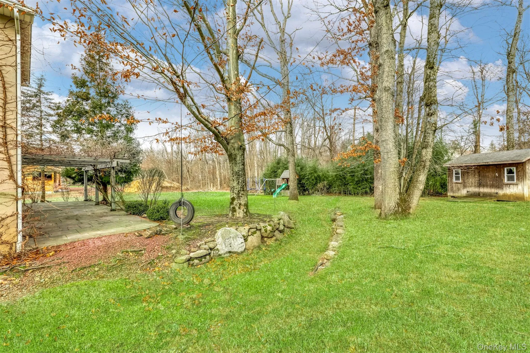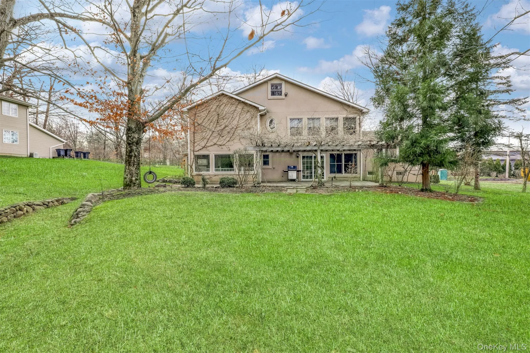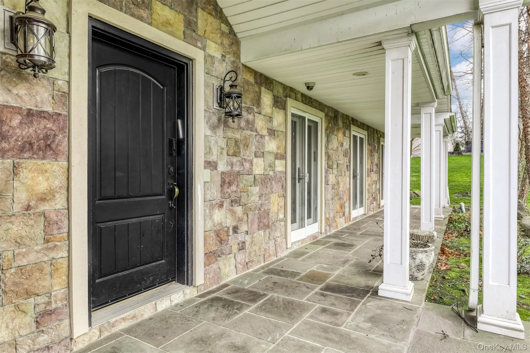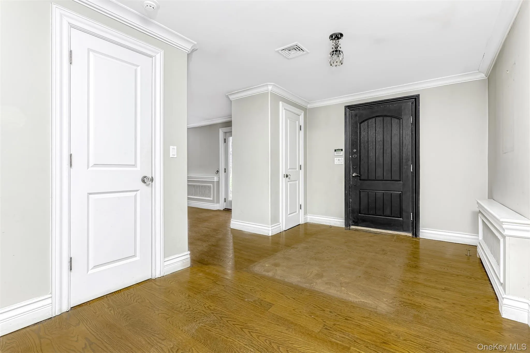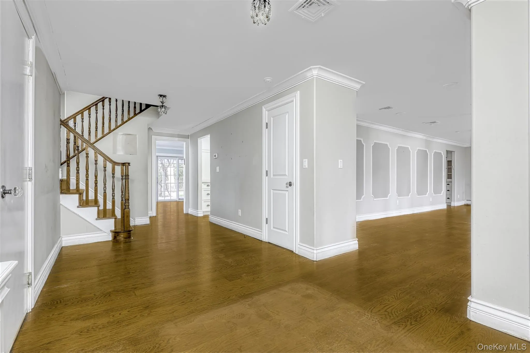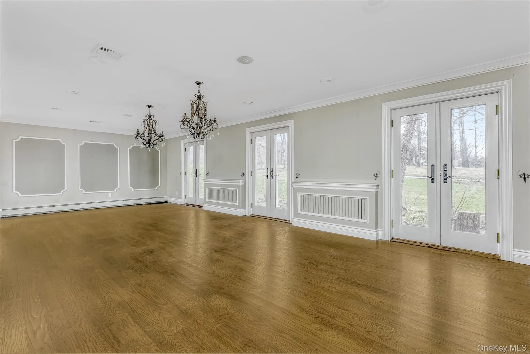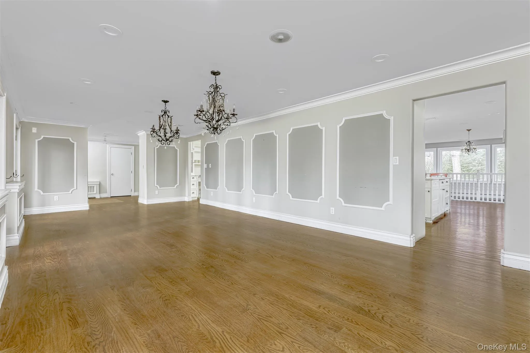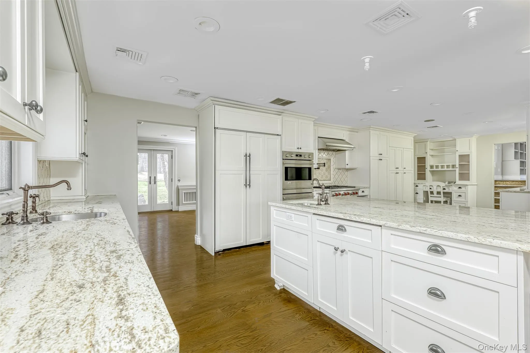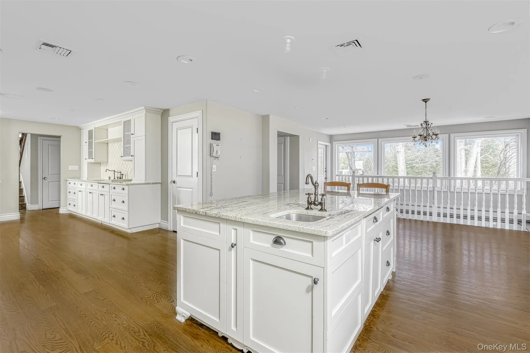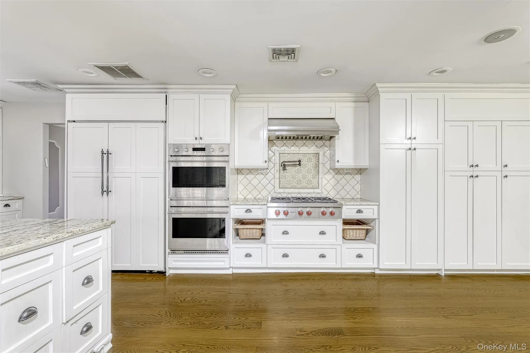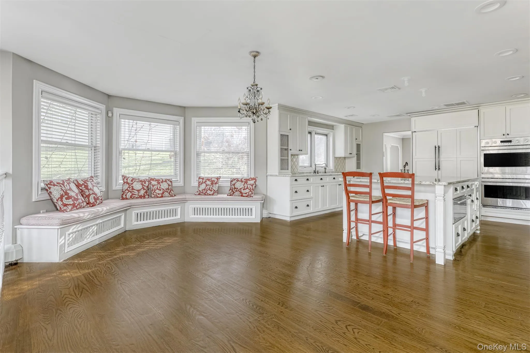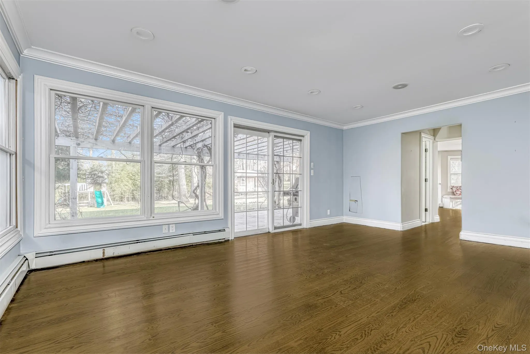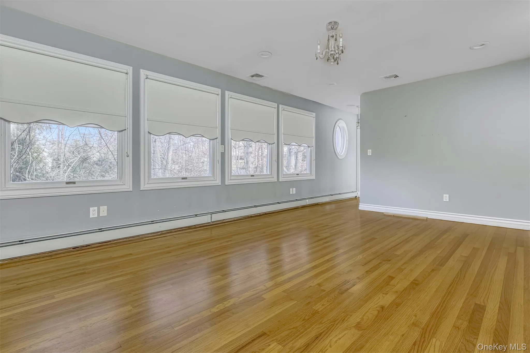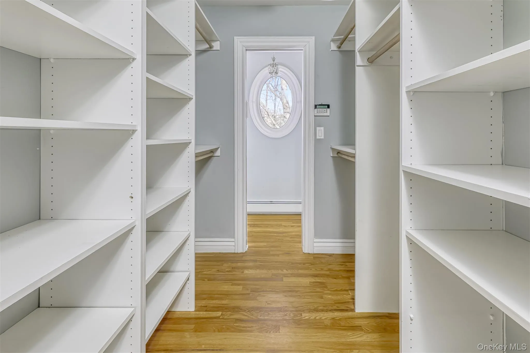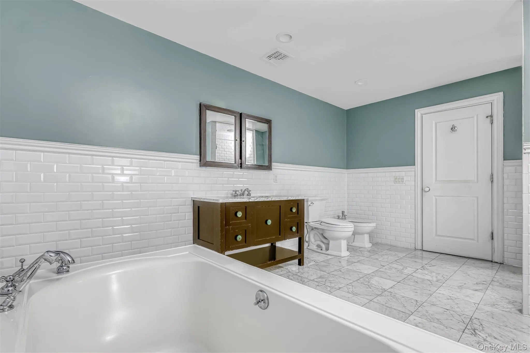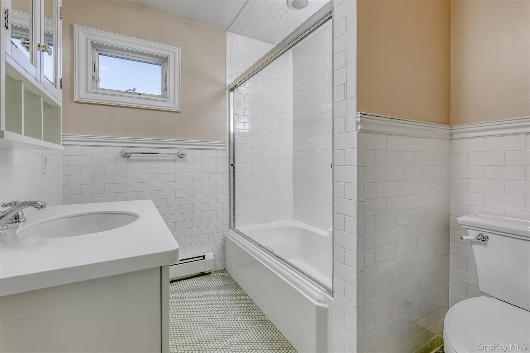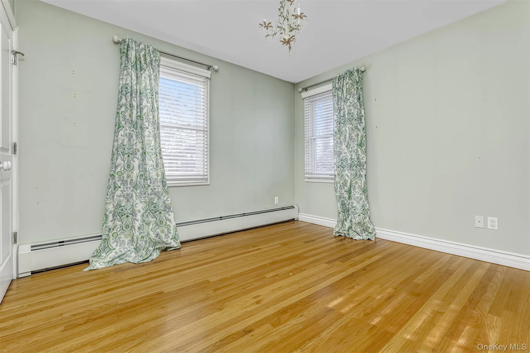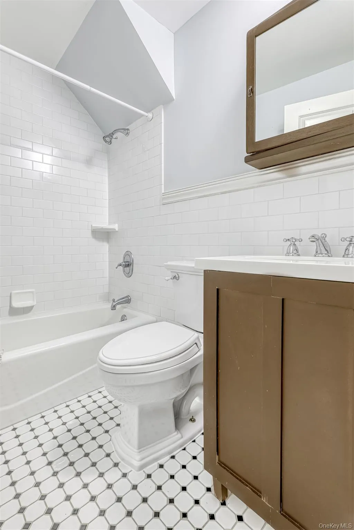This stunning colonial-style home, recently renovated a few years ago, is now available rent. With ample space, seven bedrooms, and five bathrooms, this property perfect for large families or those who appreciate roomy living arrangements. Located in a desirable neighborhood of Wesley Hills, this home offers both elegance and comfort.
As you approach the, you’ll be greeted by a charming exterior that exudes classic colonial architecture. front porch is ideal for greeting guests or enjoying a peaceful afternoon. The inviting entrance leads you into a spacious foyer, which sets the tone for the rest of home.
Inside, the main level features a thoughtfully designed floor plan that seamlessly functionality and style. The renovated kitchen boasts modern appliances, high-quality cabinetry, and ample counter space. It is a chef’s dream, providing the perfect for culinary adventures and entertaining guests.
Adjacent to the kitchen, you’ll find delightful dining area, ideal for family meals or hosting dinner parties. The spacious living room is creating a warm and inviting atmosphere. Large flood the main level with natural light, creating an airy ambiance throughout the day. Upstairs, you will discover five generously sized bedrooms and three bathrooms. Each bedroom offers plenty of space, allowing for personalized décor and individual style. Outside, the property features an expansive backyard, perfect for outdoor activities and relaxation. Whether you enjoy gardening, playing sports, or simply enjoying the fresh, this backyard offers plenty of space to do it all.
Located in a sought-after neighborhood, this home is close to excellent schools, centers, restaurants, and recreational facilities. With easy access to major highways and public, commuting to surrounding areas is a breeze.
Don’t miss this incredible opportunity to make this renovated colonial your new home. With its seven bedrooms, five bathrooms and spacious living areas, this property offers the perfect blend of charm, functionality, modern living. Schedule a viewing today to experience the luxury and comfort this home has to offer. Additional Information: Storage: See Remarks,
- Heating System:
- Natural Gas, Baseboard
- Cooling System:
- Central Air
- Basement:
- Finished, Partial
- Appliances:
- Gas Water Heater
- Flooring:
- Hardwood
- Interior Features:
- Eat-in Kitchen, Entrance Foyer, Walk-in Closet(s), Formal Dining
- Lot Features:
- Near Public Transit, Near Shops
- Parking Features:
- Driveway
- Sewer:
- Public Sewer
- Utilities:
- Trash Collection Public
- City:
- Ramapo
- State:
- NY
- Street:
- Judith
- Street Number:
- 14
- Street Suffix:
- Lane
- Postal Code:
- 10952
- Floor Number:
- 0
- Longitude:
- W75° 54' 52.9''
- Latitude:
- N41° 8' 49.6''
- Architectural Style:
- Colonial
- Association Amenities:
- Park
- Construction Materials:
- Frame, Stucco, T111
- Elementary School:
- Lime Kiln Elementary School
- High School:
- Ramapo High School
- Levels:
- Three Or More
- Agent MlsId:
- 35851
- MiddleOrJunior School:
- Pomona Middle School
- PhotosCount:
- 32
- Special Listing Conditions:
- No
- Water Source:
- Public
- Office MlsId:
- LKIN01
Residential Lease - MLS# 929640
14 Judith Lane, Ramapo, NY
- Property Type :
- Residential Lease
- Property SubType :
- Single Family Residence
- Listing Type :
- Idx
- Listing ID :
- 929640
- Price :
- $6,500
- Rooms :
- 11
- Bedrooms :
- 7
- Bathrooms :
- 4
- Half Bathrooms :
- 1
- Bathrooms Total :
- 5
- Square Footage :
- 3,734 Sqft
- Lot Area :
- 0.83 Acre
- Year Built :
- 1963
- Status :
- Active
- Status :
- Active
- Listing Agent :
- Lonna H Ralbag
- Listing Office :
- Rodeo Realty Inc

