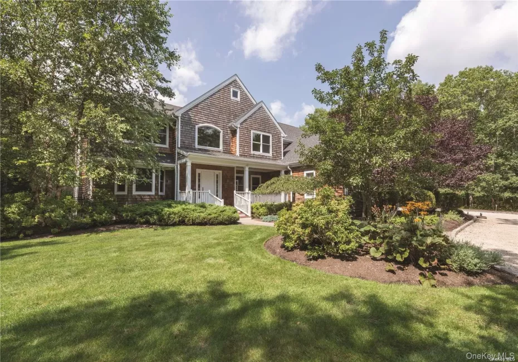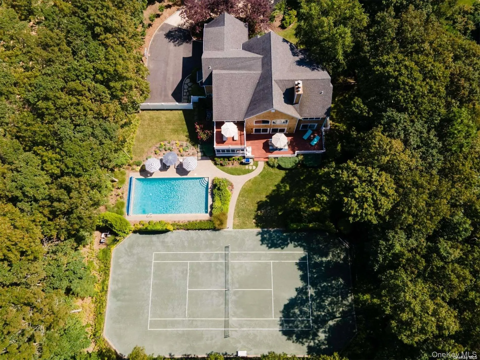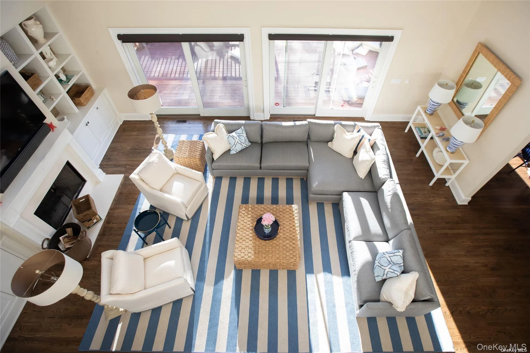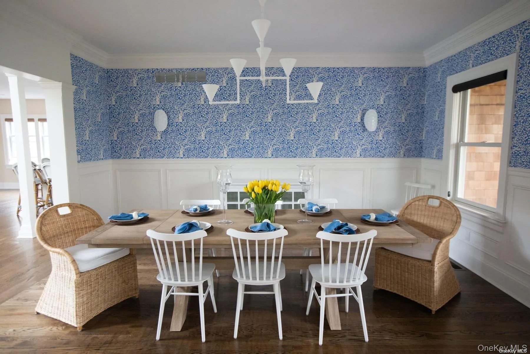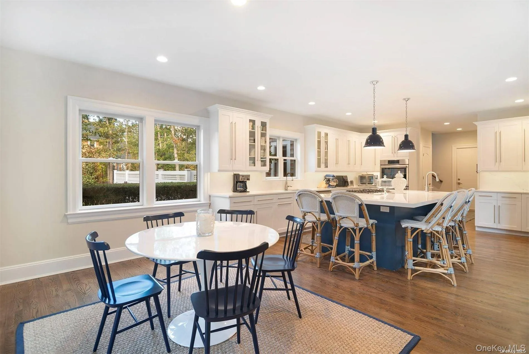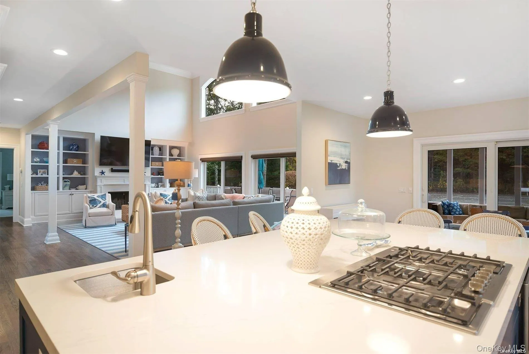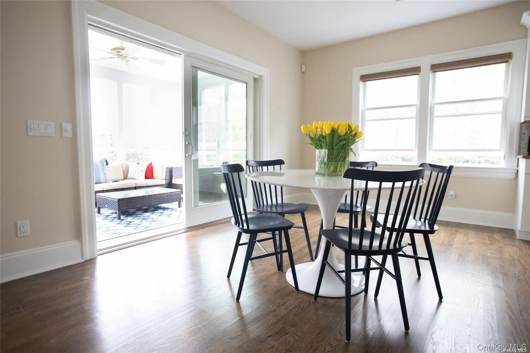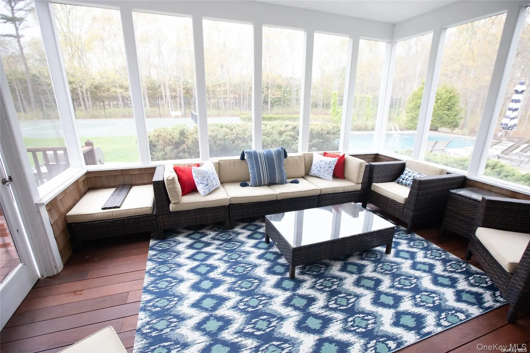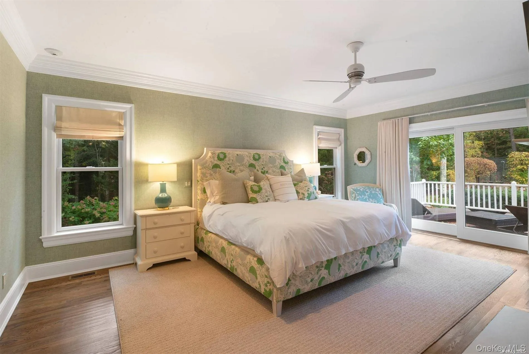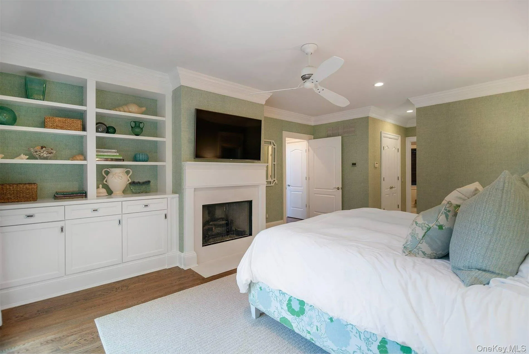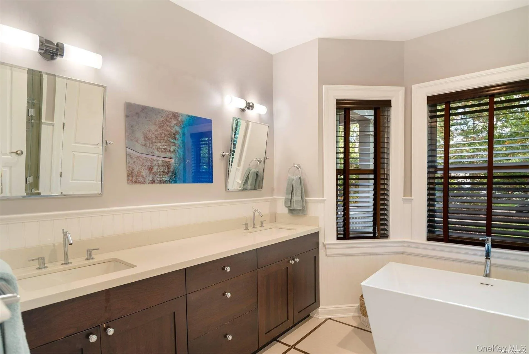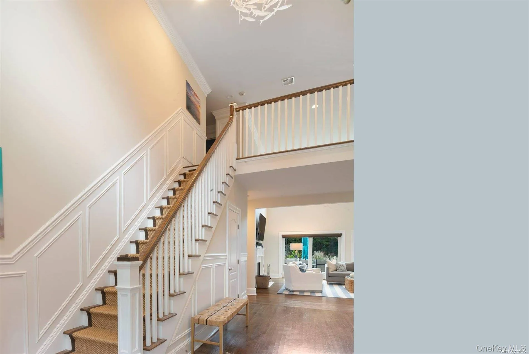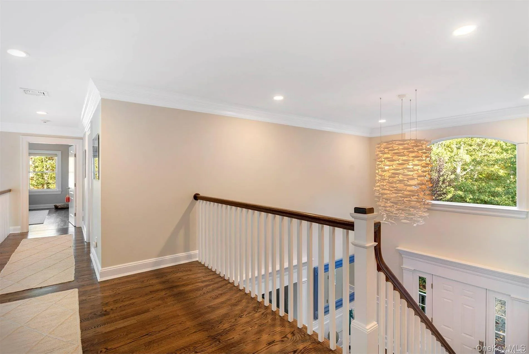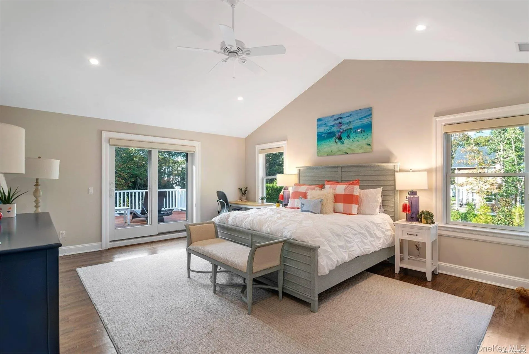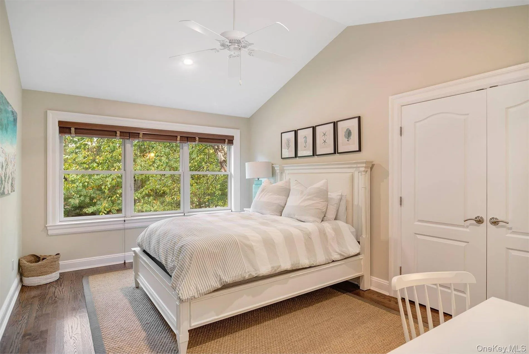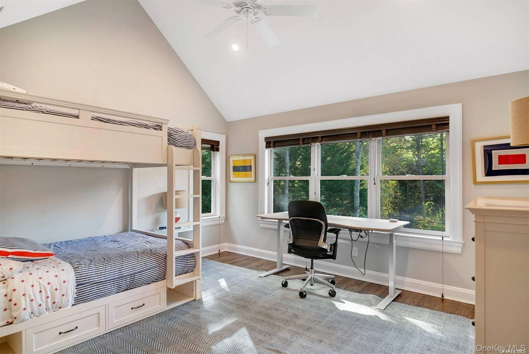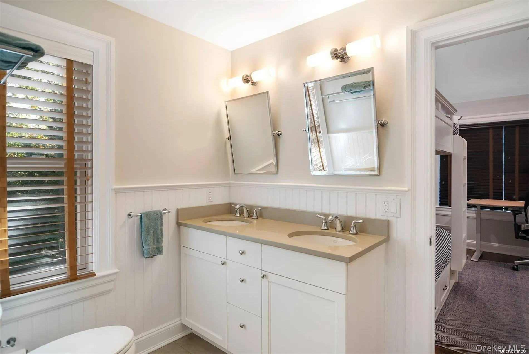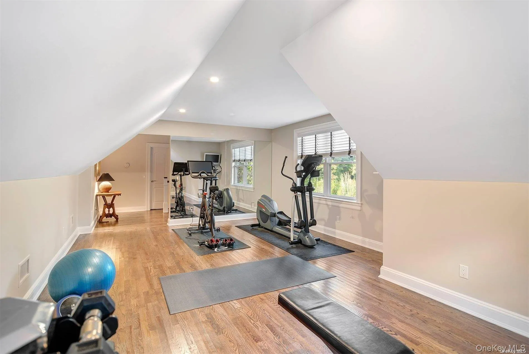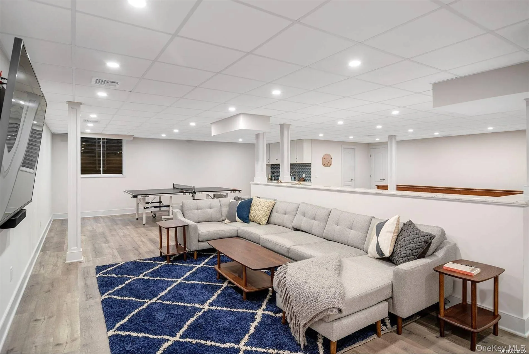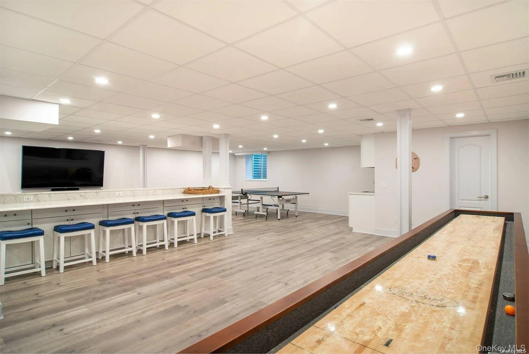Located on a private 1.2 +/- acre in Quogue Village, this 4662 sq. foot Post Modern home greets you with a grand 2-story entryway that leads to a great room with a vaulted ceiling, wood-burning fireplace and built-in bookshelves and cabinetry. A wall of sliders brings in lots of light and opens out to the expansive mahogany deck, heated gunite pool and Har-Tru tennis court. The open floor plan includes a formal dining room, and a chef’s kitchen with top of the line appliances, Caesarstone countertops, wine refrigerator, and an oversized center island. The breakfast area leads to the screened porch that looks out on the backyard. The first floor primary suite includes a gas fireplace, two walk-in closets and a newly renovated spa bath with separate shower and a soaking tub. The upstairs includes three additional en suite guest bedrooms and a junior primary suite that has its own private deck. In addition, there is a gym with a Peloton bike, elliptical machine and free weights. The newly finished basement includes a full bath and a game room with a ping pong table, shuffleboard table, and a wet bar. Access to the Quogue Village Beach completes the perfect summer vacation home.
- Heating System:
- Oil, Forced Air
- Cooling System:
- Central Air
- Basement:
- Finished
- Fence:
- Back Yard, Partial
- Patio:
- Patio, Porch, Screened, Deck
- Swimming Pool:
- In Ground
- Appliances:
- Oil Water Heater
- Exterior Features:
- Balcony, Tennis Court(s), Basketball Hoop
- Fireplaces Total:
- 2
- Flooring:
- Hardwood
- Garage Spaces:
- 2
- Interior Features:
- Eat-in Kitchen, Master Downstairs, Entrance Foyer, Cathedral Ceiling(s), Walk-in Closet(s), Chefs Kitchen, Double Vanity, Kitchen Island, High Speed Internet, Soaking Tub, Formal Dining, Primary Bathroom, Speakers, Central Vacuum, Breakfast Bar
- Laundry Features:
- Laundry Room
- Lot Features:
- Sprinklers In Front, Sprinklers In Rear
- Parking Features:
- Attached
- Sewer:
- Septic Tank
- Utilities:
- Cable Available, Trash Collection Private, Propane, Water Connected, Electricity Connected
- City:
- Southampton
- State:
- NY
- Neighborhood:
- Southampton
- Street:
- Arbutus
- Street Number:
- 37
- Street Suffix:
- Road
- Postal Code:
- 11959
- Floor Number:
- 0
- Longitude:
- W73° 24' 22.8''
- Latitude:
- N40° 49' 60''
- Directions:
- Box Tree Rd to Clematis Rd to Arbutus Rd.
- Architectural Style:
- Post Modern
- Association Amenities:
- Fitness Center, Tennis Court(s)
- Construction Materials:
- Frame, Cedar
- Elementary School:
- Quogue Elementary School
- High School:
- Westhampton Beach Senior High Sch
- Levels:
- Two
- Agent MlsId:
- 162197
- MiddleOrJunior School:
- Westhampton Middle School
- PhotosCount:
- 25
- Special Listing Conditions:
- No
- Water Source:
- Public
- Office MlsId:
- BRNH01
Residential Lease - MLS# 929421
37 Arbutus Road, Southampton, NY
- Property Type :
- Residential Lease
- Property SubType :
- Single Family Residence
- Listing Type :
- Idx
- Listing ID :
- 929421
- Price :
- $95,000
- Rooms :
- 10
- Bedrooms :
- 5
- Bathrooms :
- 6
- Bathrooms Total :
- 6
- Square Footage :
- 4,662 Sqft
- Lot Area :
- 1.20 Acre
- Lot Dimensions :
- 1.2
- Year Built :
- 2008
- Status :
- Active
- Listing Agent :
- Lauren A. Battista
- Listing Office :
- Brown Harris Stevens W Hampton

