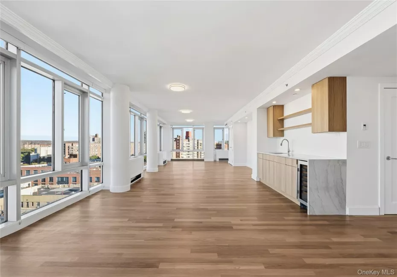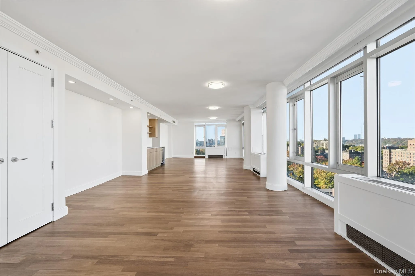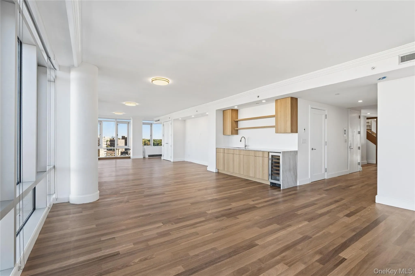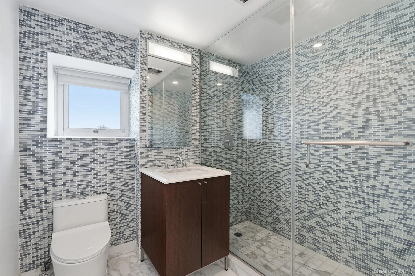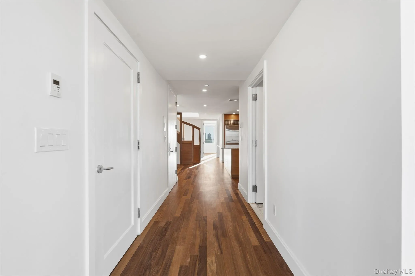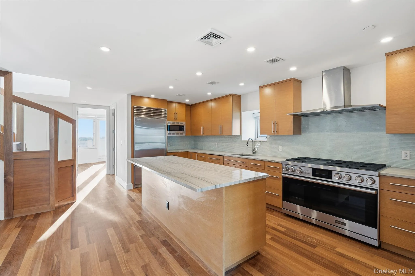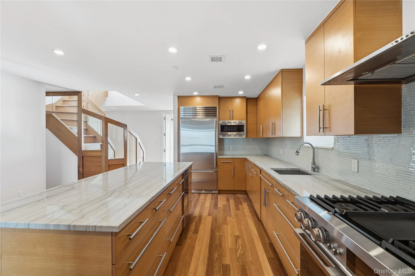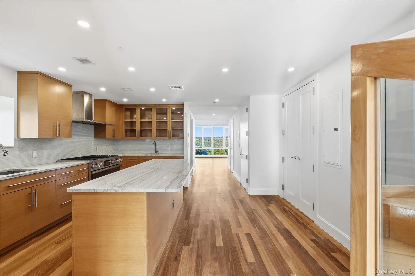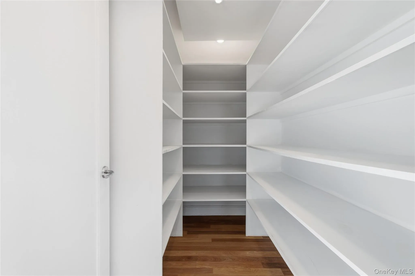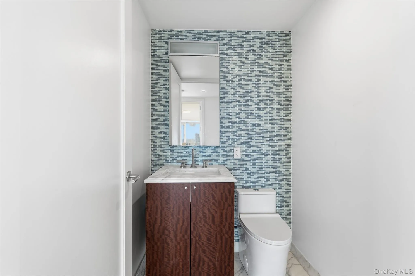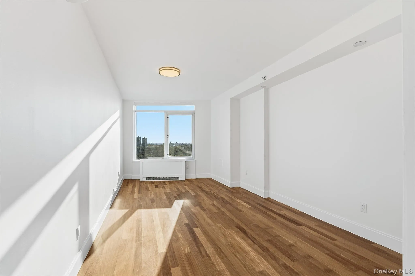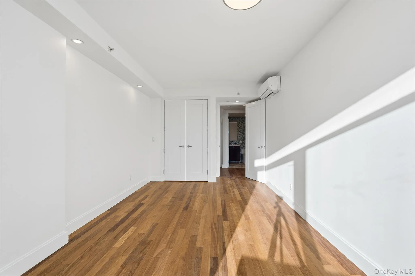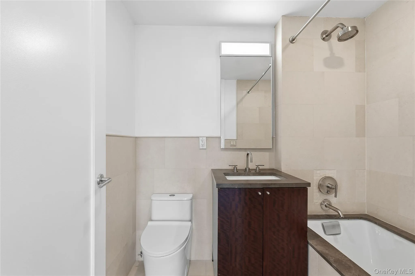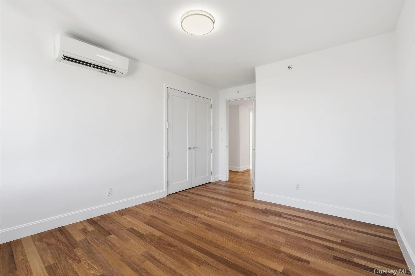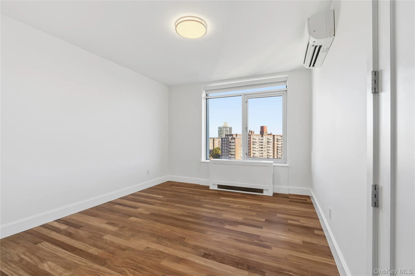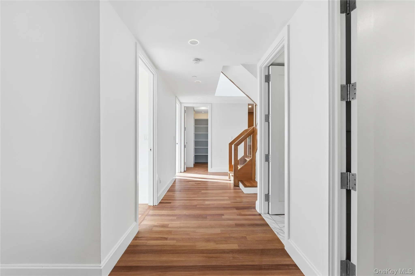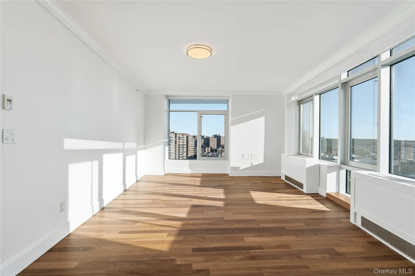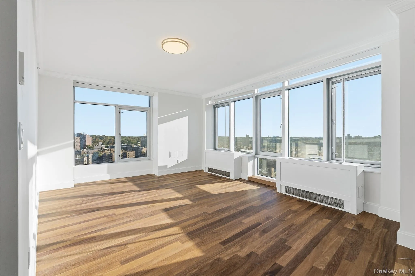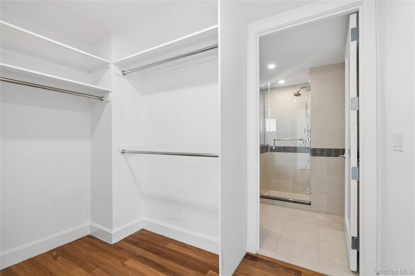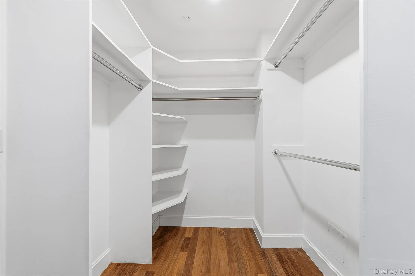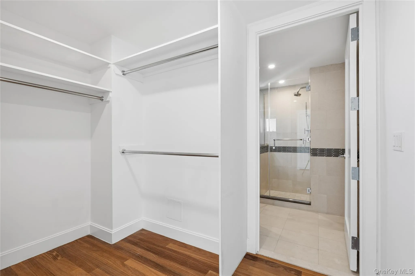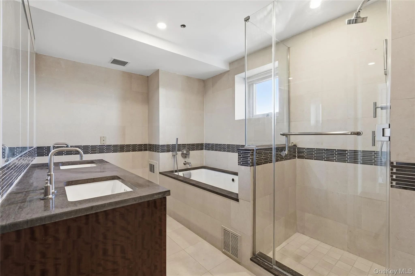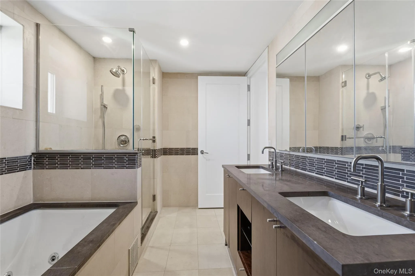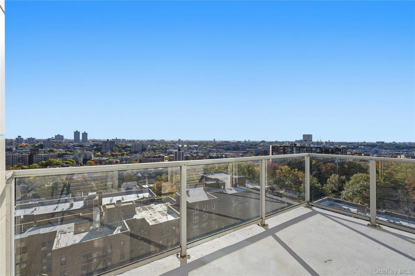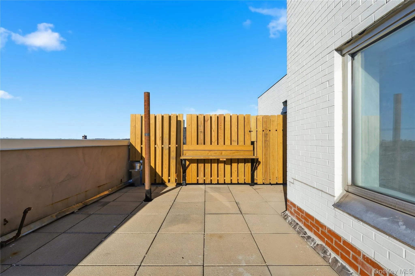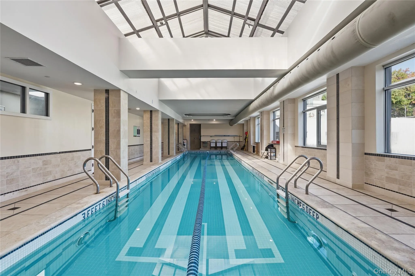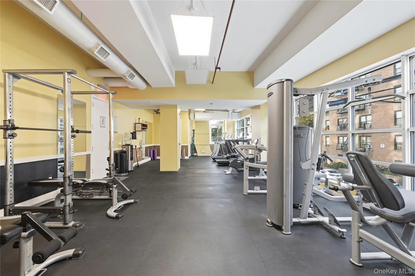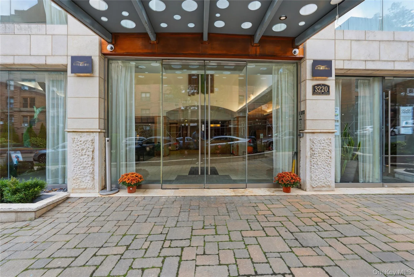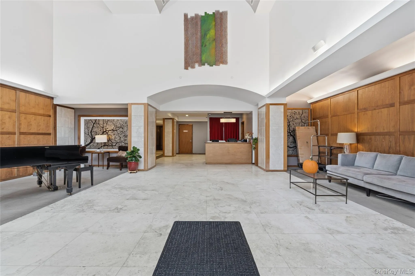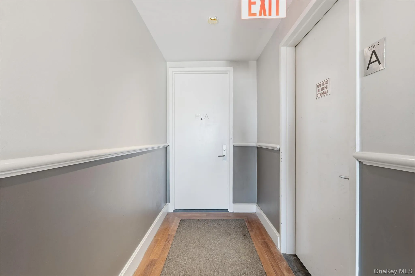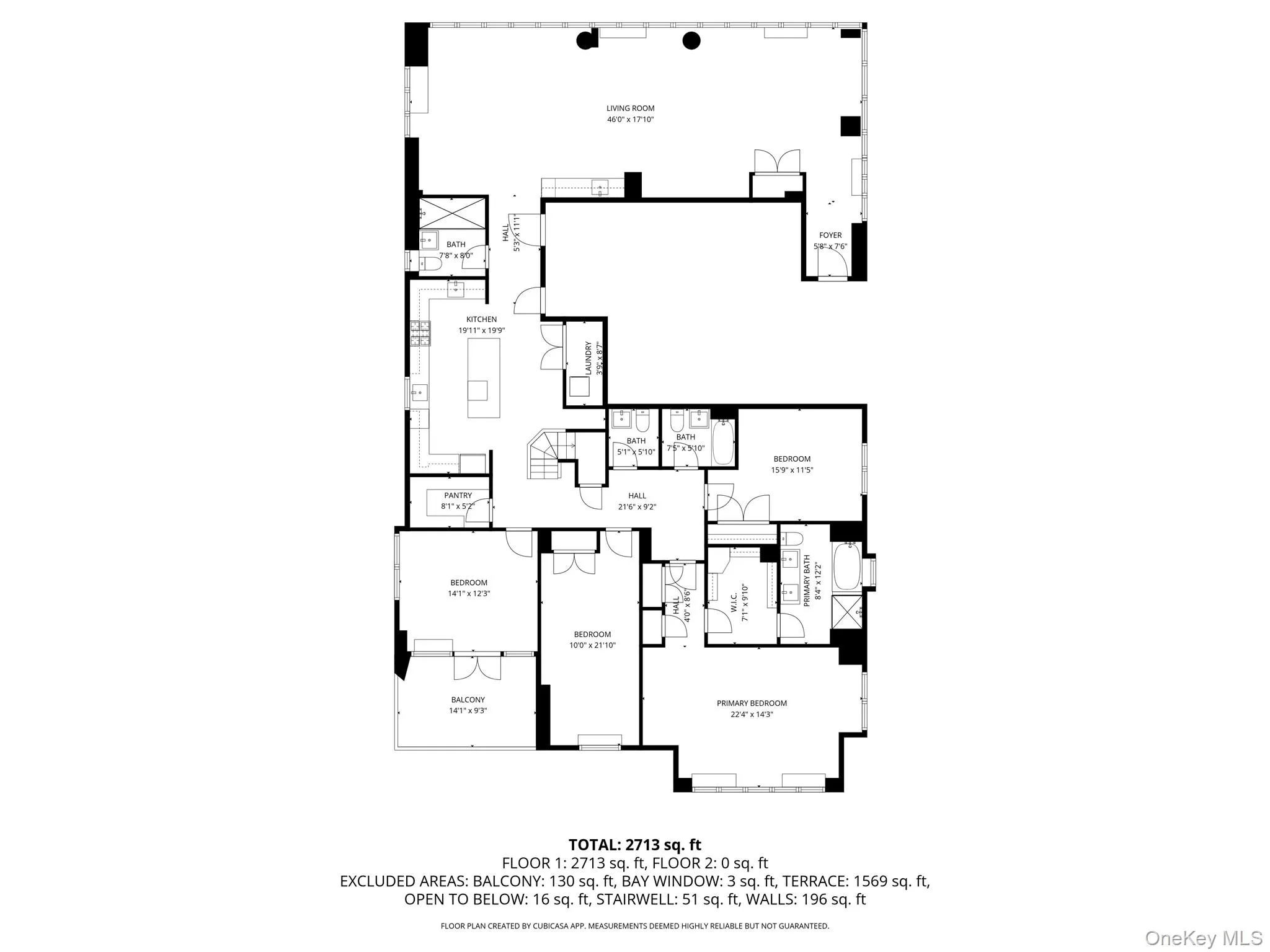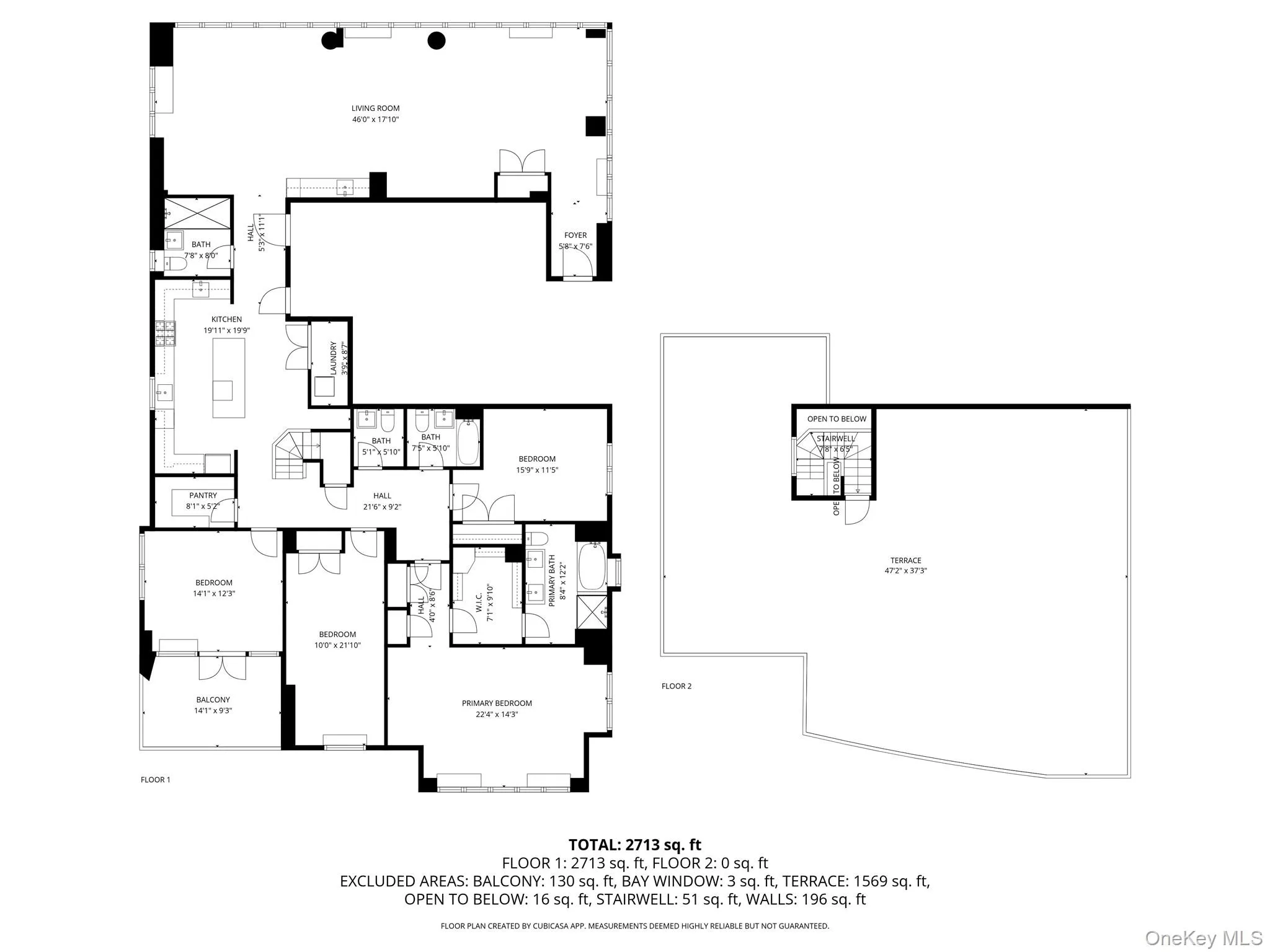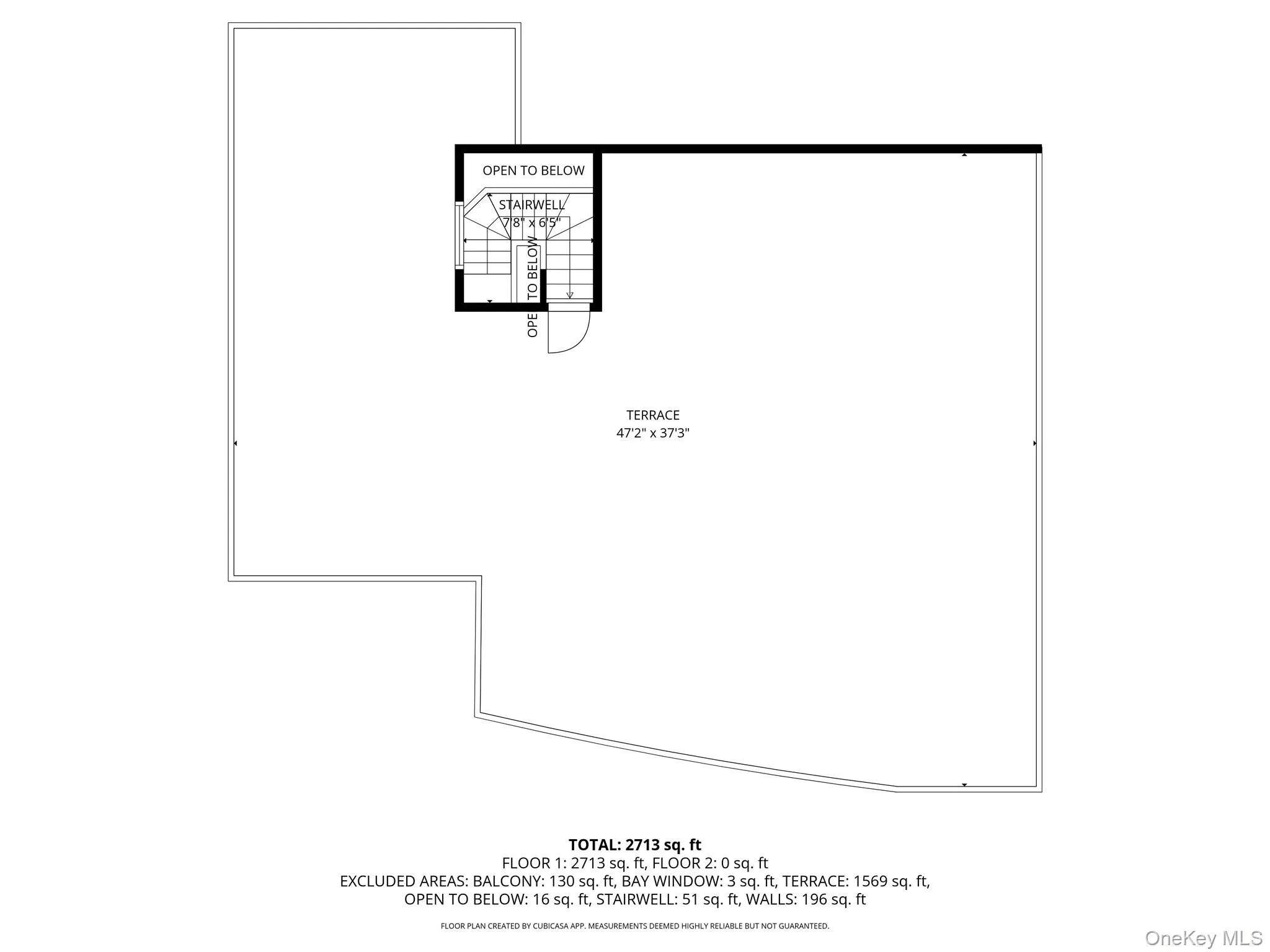Luxurious Full-Floor Penthouse with Private Terrace & River Views. This is an extraordinary full-floor penthouse residence offering over 3,000 square feet of interior living space with secure elevator access and unparalleled privacy. The expansive south-facing living room opens to a private 1,700-square-foot terrace showcasing breathtaking Hudson River views, perfect for entertaining or relaxing outdoors. This exceptional 4-bedroom, 3.5-bath home features floor-to-ceiling windows, teak Cumaru hardwood floors, and generous walk-in closets. The gourmet chef’s kitchen is equipped with Viking and Sub-Zero appliances, custom cabinetry, and elegant stone finishes. The spa-inspired bathrooms are adorned with imported Jerusalem stone, Italian marble, and glass mosaic tilework. A laundry room adds everyday convenience. Enjoy full-service condominium living with premium amenities including a 24-hour concierge, movie theater, refrigerated storage, children’s playroom, indoor pool, sauna, and steam room. One indoor parking space is included with the rental. Ideally located near parks with dog runs, the public library, post office, farmer’s market, grocery stores, and cafe’s, this residence offers the perfect blend of comfort, elegance, and accessibility. Commuting is effortless, with a choice of Spuyten Duyvil Metro North Station or 231st MTA Station which are both a half mile distance. Experience sophisticated Riverdale living in this remarkable penthouse that perfectly blends space, style, and convenience—where affordable luxury truly comes to life.
- Heating System:
- Forced Air
- Cooling System:
- Central Air
- View:
- City, Skyline, Neighborhood
- Swimming Pool:
- Indoor, In Ground
- Accessibility Features:
- Accessible Approach with Ramp, Accessible Bedroom, Accessible Central Living Area, Accessible Closets, Accessible Doors, Accessible Elevator Installed, Accessible Entrance, Accessible Common Area
- Appliances:
- Dishwasher, Refrigerator, Dryer, Washer, Range
- Exterior Features:
- Roof Deck, Gas Grill, Playground, Private Roof
- Flooring:
- Hardwood
- Garage Spaces:
- 1
- Interior Features:
- Eat-in Kitchen, Elevator, Entrance Foyer, Granite Counters, Open Kitchen, Open Floorplan, High Ceilings, Pantry, Storage, Sauna, Walk-in Closet(s), Chefs Kitchen, Double Vanity, Kitchen Island, Soaking Tub, Formal Dining, Primary Bathroom, His And Hers Closets, Recessed Lighting, Crown Molding
- Laundry Features:
- In Unit
- Parking Features:
- Garage
- Sewer:
- Public Sewer
- Utilities:
- Natural Gas Connected, Electricity Connected
- City:
- NY
- State:
- NY
- Street:
- Arlington
- Street Number:
- 3220
- Street Suffix:
- Avenue
- Postal Code:
- 10463
- Floor Number:
- 0
- Longitude:
- W74° 5' 17''
- Latitude:
- N40° 53' 5.1''
- Directions:
- GPS
- Architectural Style:
- Other
- Association Amenities:
- Roof Deck, Live In Super, Pool, Business Center, Door Person, Elevator(s), Park, Fitness Center, Spa/hot Tub, Clubhouse, Sauna, Playground, Concierge, Landscaping, Lounge, Maintenance, Maintenance Grounds, Parking, Security, Snow Removal, Dog Park, Recreation Facilities, Children's Playroom
- Construction Materials:
- Brick
- Elementary School:
- Ps 24 Spuyten Duyvil
- High School:
- Riverdale/Kingsbridge (Ms/Hs 141)
- Agent MlsId:
- 31683
- MiddleOrJunior School:
- Riverdale/Kingsbridge (Ms/Hs 141)
- PhotosCount:
- 41
- Rent Includes:
- Heat, Hot Water
- Special Listing Conditions:
- No
- Water Source:
- Public
- Office MlsId:
- RLTYKA
Residential Lease - MLS# 928716
3220 Arlington Avenue, New York, NY
- Property Type :
- Residential Lease
- Property SubType :
- Condominium
- Listing Type :
- Idx
- Listing ID :
- 928716
- Price :
- $10,000
- Rooms :
- 7
- Bedrooms :
- 4
- Bathrooms :
- 3
- Half Bathrooms :
- 1
- Bathrooms Total :
- 4
- Square Footage :
- 3,000 Sqft
- Year Built :
- 2007
- Status :
- Active
- Status :
- Active
- Listing Agent :
- Shpresa Camaj
- Listing Office :
- Real Broker NY LLC

