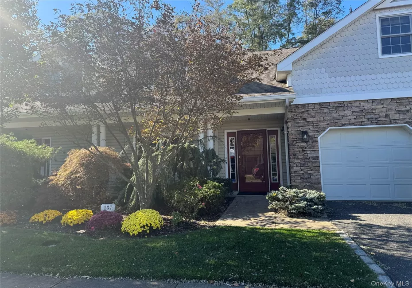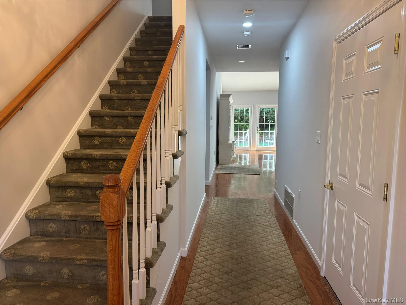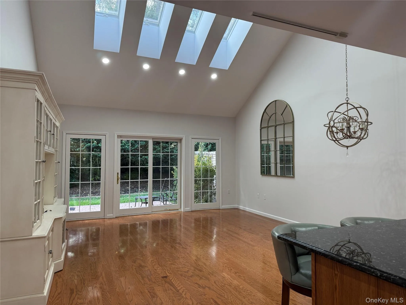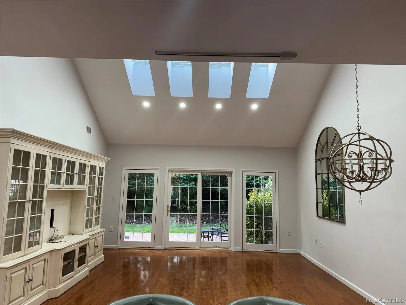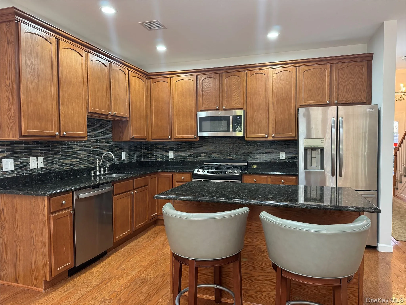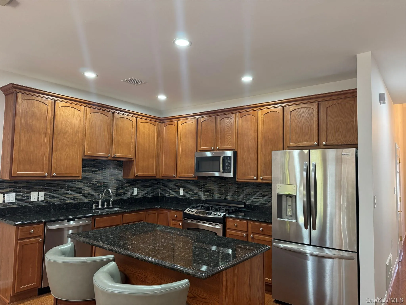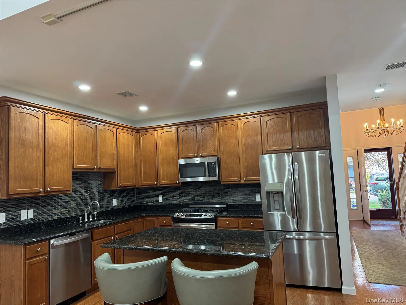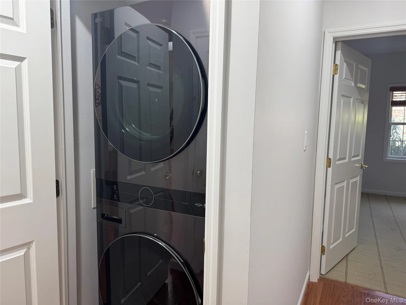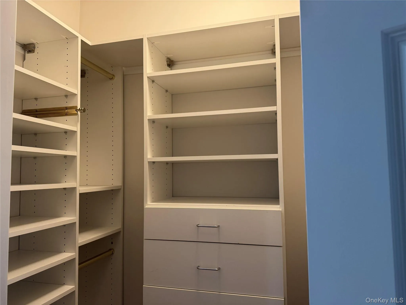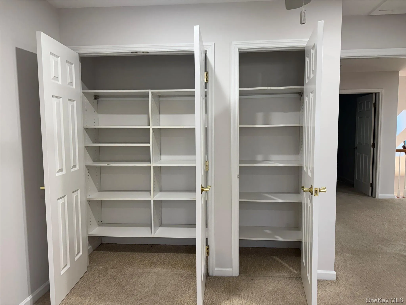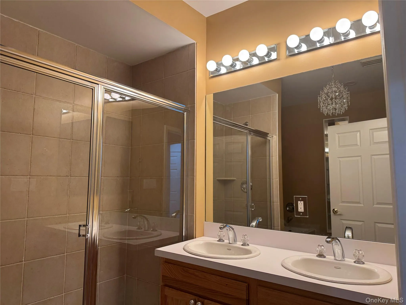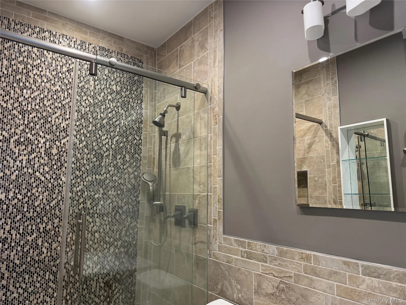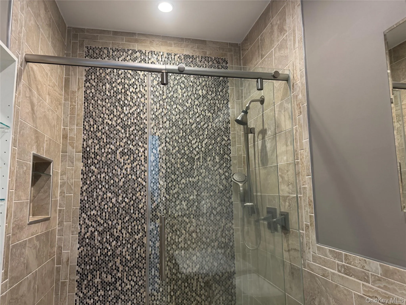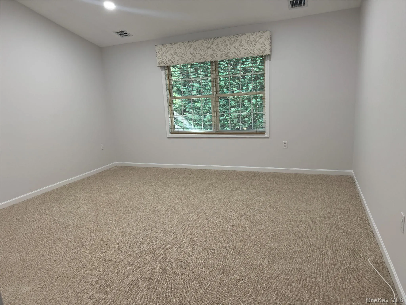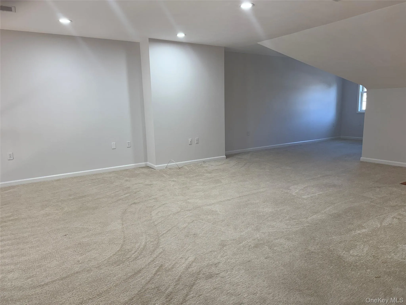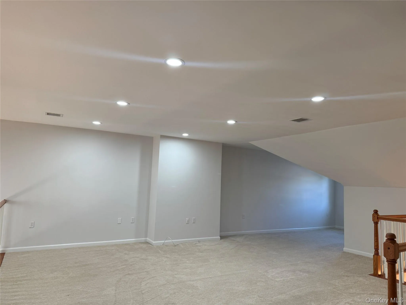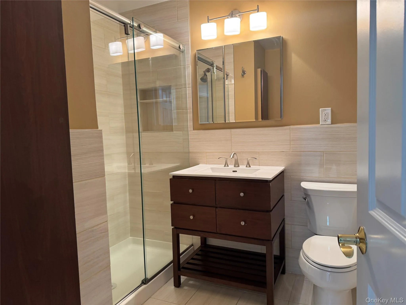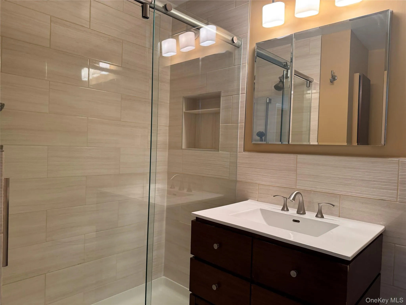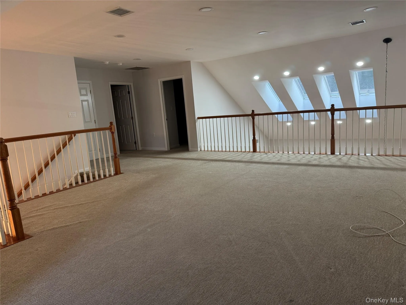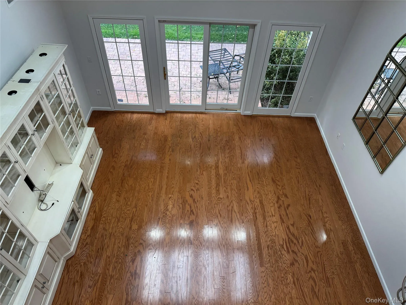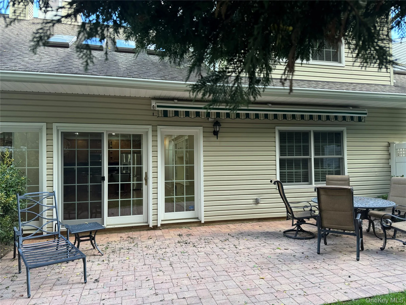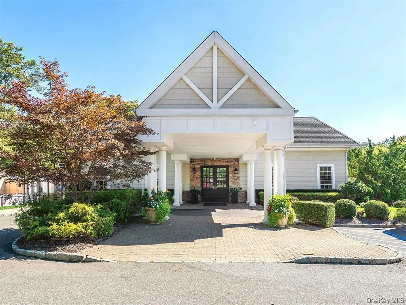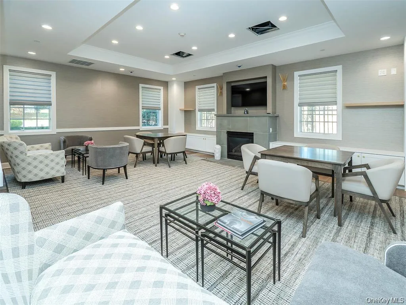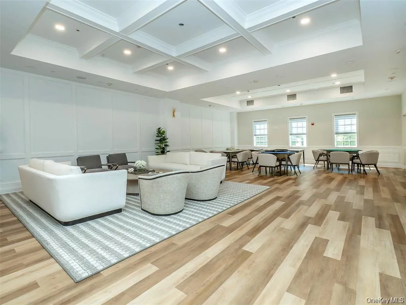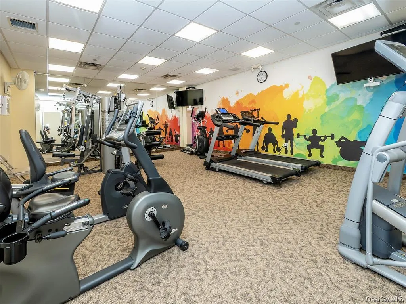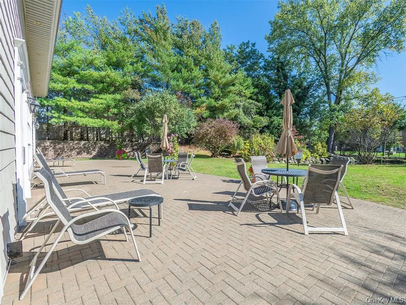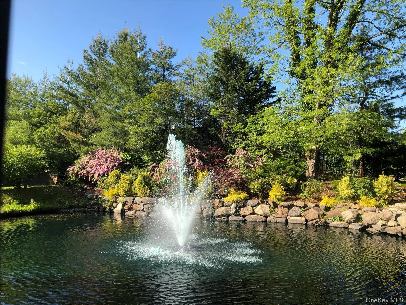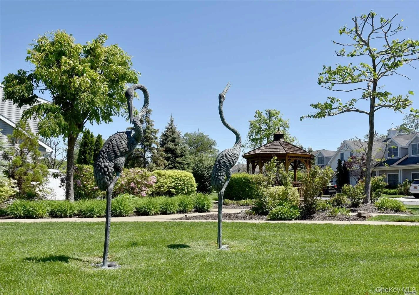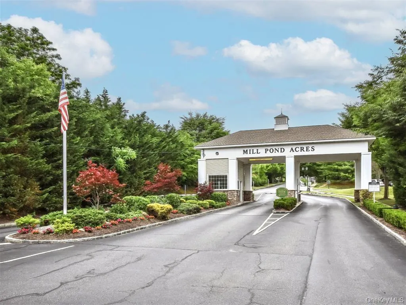LUXURY RENTAL IN MILL POND ACRES – GATED 55+ COMMUNITY. Nestled in the vibrant Waterfront Town of Port Washington. Unparalleled lifestyle in a prime location, resort living amenities, tranquil settings, private security and everyday conveniences just outside your door. Versatile Four Bedroom Townhouse features a spacious open concept Great Room, showcasing high ceilings, skylights and natural light. Sliding French Doors open to an enlarged Stone Patio, Electric Awning, Privacy Fence and Lush Yard. Thoughtfully designed walk-thru kitchen with Center Island, Newer Stainless Appliances, Granite Countertops, Tiled Backsplash and open Dining Area, seamlessly connected to the Great Room. The Main Level includes the Primary Ensuite, generous Walk In Closet and additional Closets, all with Custom Built-ins. Large walk-in Shower, Soaking Tub, Double Sink Vanity, complete with Custom Tiles. Second Bedroom/Office, Ceiling Fan, Newer Guest Bathroom, Pantry, NEW LG Stackable Washer/Dryer and access to Garage. All offering first level conveniences. Second Level: Expansive Open Loft, includes Two additional Bedrooms and Newer Full Bath. Ideal for guests and offers flexible living space. Hardwood Floors as seen, Crown Moldings and Recessed Lighting throughout. Freshly painted interior and detailed trim. Included amenities: Tour our fabulous newly renovated 2025 Clubhouse and Library with Fireplace. All New Designer furniture and appointments. Many Social Events, Game Room, Indoor Heated Swimming Pool, Hot Tub, Sauna, Sundeck, Fitness Center, Tennis / Pickleball Courts. Private Jitney to Library, Train, Shopping Centers & other Town locations. Meticulously maintained and landscaped by owner. Make the move and enjoy luxury, convenience, comfort and an active social life.
- Heating System:
- Natural Gas
- Cooling System:
- Central Air
- Basement:
- No
- Patio:
- Patio
- Appliances:
- Dishwasher, Refrigerator, Microwave, Stainless Steel Appliance(s), Dryer, Washer, Humidifier, Gas Water Heater, Gas Range, Gas Oven
- Exterior Features:
- Private Entrance, Mailbox, Awning(s)
- Flooring:
- Hardwood, Carpet
- Garage Spaces:
- 1
- Interior Features:
- Master Downstairs, Entrance Foyer, Granite Counters, Open Kitchen, Open Floorplan, High Ceilings, Pantry, Walk-in Closet(s), Double Vanity, Kitchen Island, Walk Through Kitchen, Soaking Tub, Primary Bathroom, Ceiling Fan(s), Chandelier, First Floor Full Bath, Recessed Lighting, Crown Molding
- Laundry Features:
- In Unit
- Lot Features:
- Back Yard, Front Yard, Interior Lot
- Parking Features:
- Driveway, Garage, Garage Door Opener
- Sewer:
- Public Sewer
- Utilities:
- Cable Available, Trash Collection Private, Natural Gas Connected, Water Connected, Electricity Connected, Sewer Connected
- City:
- North Hempstead
- State:
- NY
- Neighborhood:
- North Hempstead
- Street:
- Pond View
- Street Number:
- 137
- Street Suffix:
- Drive
- Postal Code:
- 11050
- Floor Number:
- 0
- Longitude:
- W74° 18' 0.4''
- Latitude:
- N40° 50' 32.1''
- Subdivision Name:
- Mill Pond Acres
- Directions:
- Google or Apple Maps
- Association Amenities:
- Gated, Maintenance, Maintenance Grounds
- Construction Materials:
- Frame, Aluminum Siding
- Elementary School:
- Guggenheim Elementary School
- High School:
- Paul D Schreiber Senio High School
- Levels:
- Two
- Agent MlsId:
- 117464
- MiddleOrJunior School:
- Carrie Palmer Weber Middle School
- PhotosCount:
- 38
- Senior Community:
- 1
- Special Listing Conditions:
- No
- Water Source:
- Public
- Office MlsId:
- GALE10
Residential Lease - MLS# 927065
137 Pond View Drive, North Hempstead, NY
- Property Type :
- Residential Lease
- Property SubType :
- Condominium
- Listing Type :
- Idx
- Listing ID :
- 927065
- Price :
- $6,900
- Rooms :
- 8
- Bedrooms :
- 4
- Bathrooms :
- 3
- Bathrooms Total :
- 3
- Square Footage :
- 2,141 Sqft
- Year Built :
- 2004
- Status :
- Active
- Listing Agent :
- Virginia A. Pergola
- Listing Office :
- Daniel Gale Sothebys Intl Rlty

