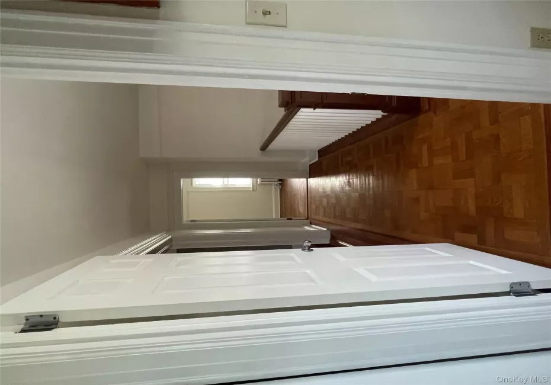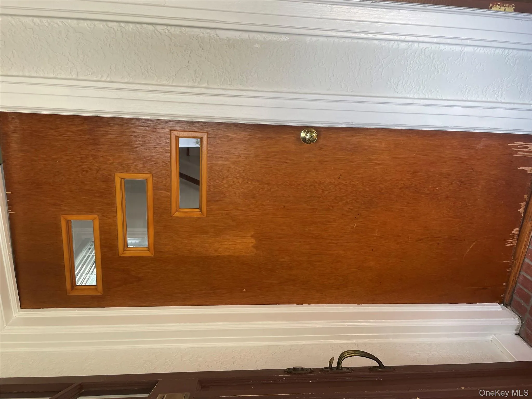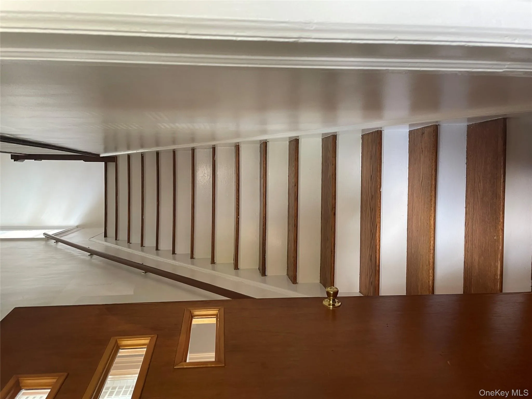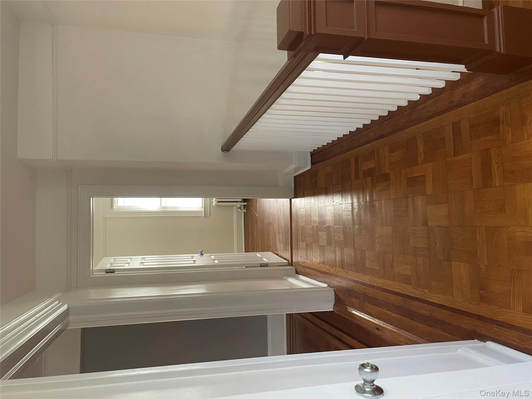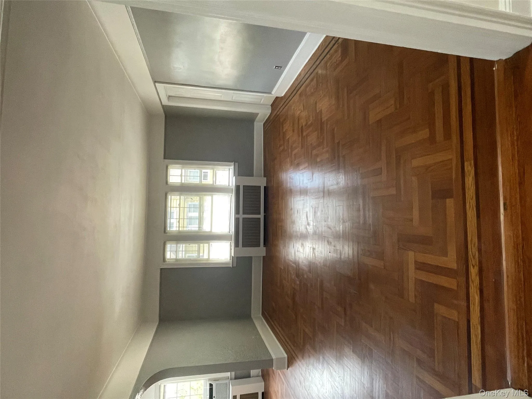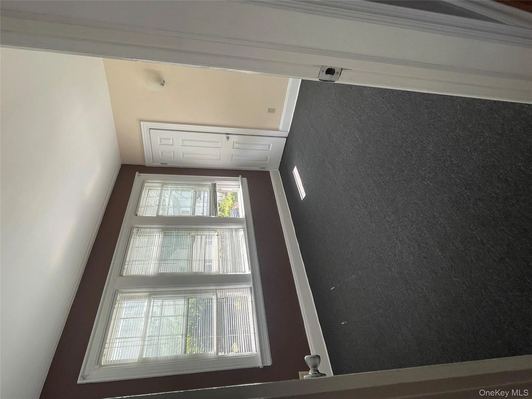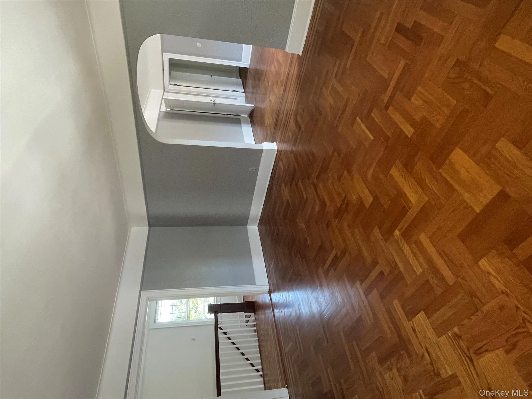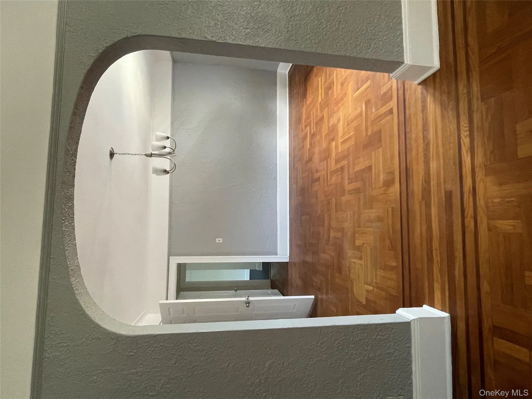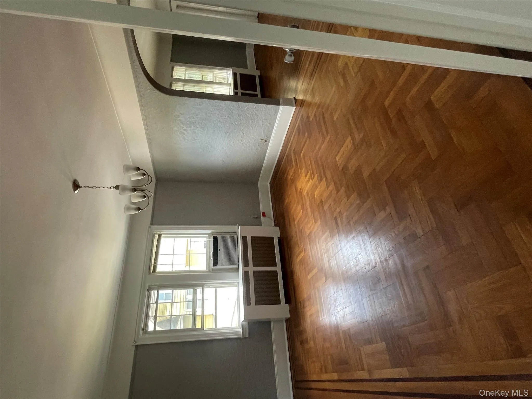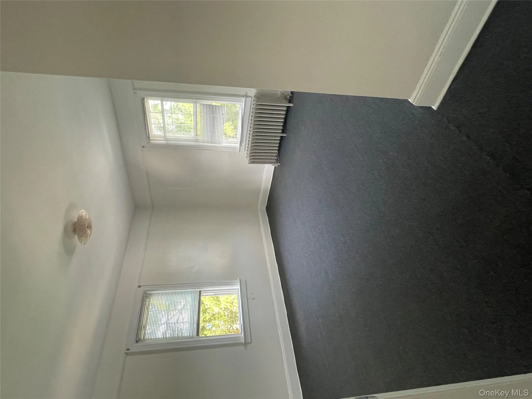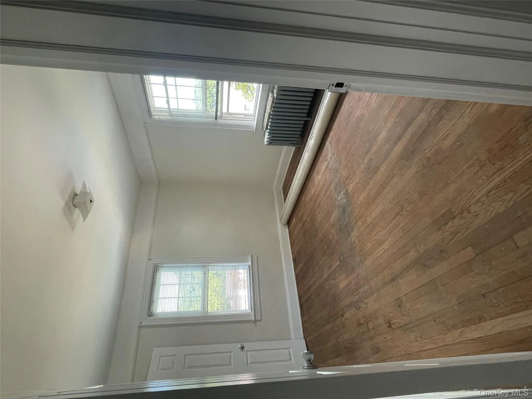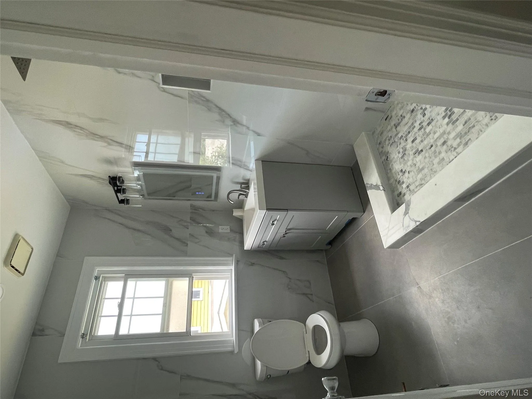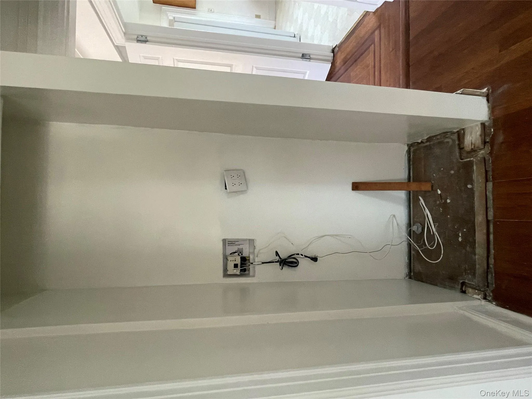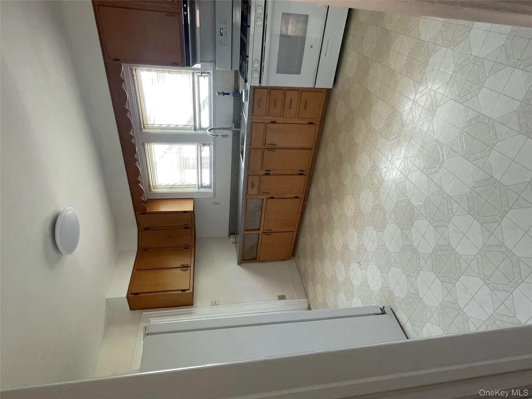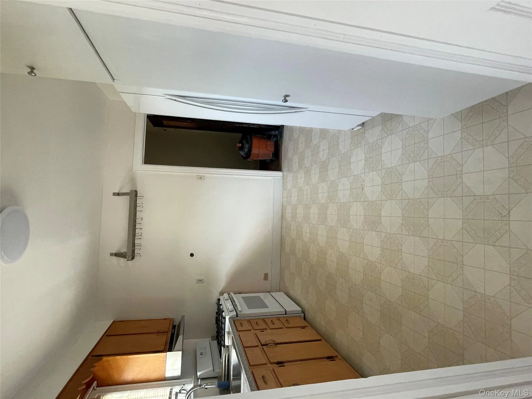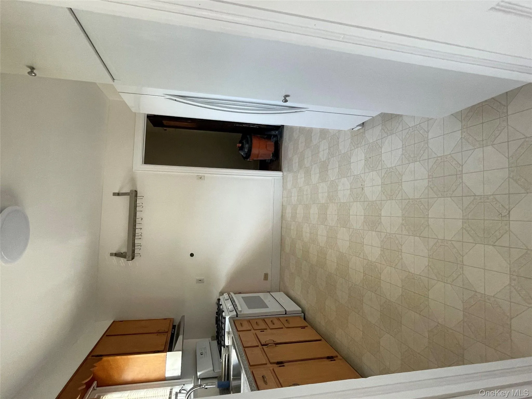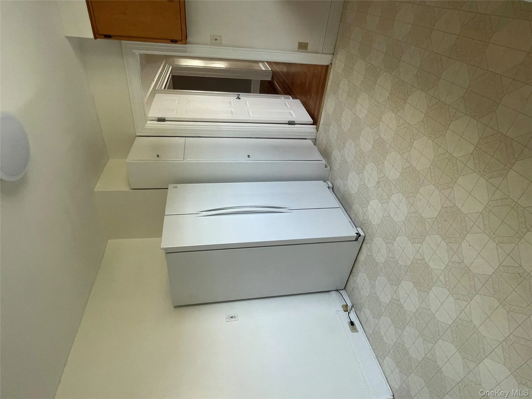Property Description
Welcome to this charming and very spacious 4 bedroom apartment in the Lincoln Park section of Yonkers. This apartment is located on the 2nd floor of a two family home. LL lives on first floor. Two of the bedrooms can accommodate a king size bed. The LL has installed a washer and dryer hookup, just bring your own washer and dryer! Huge living room and dining room as well as an eat in kitchen. Street parking available. Down the street from Tibbets park and very close to the Saw Mill River Parkway and 87, 30 min to NYC!
Features
- Heating System:
- Radiant, Natural Gas
- Cooling System:
- No
- Appliances:
- Oven, Refrigerator, Gas Oven
- Flooring:
- Carpet, Wood
- Interior Features:
- Eat-in Kitchen, Pantry, Walk Through Kitchen, Washer/dryer Hookup, Formal Dining, Chandelier
- Parking Features:
- On Street
- Sewer:
- Public Sewer
- Utilities:
- Natural Gas Available, Electricity Available
Address Map
- City:
- Yonkers
- State:
- NY
- Street:
- Sedgwick
- Street Number:
- 215
- Street Suffix:
- Avenue
- Postal Code:
- 10705
- Floor Number:
- 0
- Longitude:
- W74° 6' 4.5''
- Latitude:
- N40° 55' 52.4''
Additional Information
- Architectural Style:
- Tudor
- Construction Materials:
- Frame
- Elementary School:
- Yonkers
- High School:
- Yonkers High School
- Levels:
- Two
- Agent MlsId:
- 46194
- MiddleOrJunior School:
- Yonkers Middle School
- PhotosCount:
- 18
- Special Listing Conditions:
- No
- Stories Total:
- 2
- Water Source:
- Public
- Office MlsId:
- SSTONE
Residential Lease - MLS# 892699
215 Sedgwick Avenue, Yonkers, NY
4 Bedrooms
1 Bathrooms
993 Sqft
$3,500
Listing ID #892699
Basic Details
- Property Type :
- Residential Lease
- Property SubType :
- Apartment
- Listing Type :
- Idx
- Listing ID :
- 892699
- Price :
- $3,500
- Rooms :
- 7
- Bedrooms :
- 4
- Bathrooms :
- 1
- Bathrooms Total :
- 1
- Square Footage :
- 993 Sqft
- Building Area :
- 3,120 Sqft
- Lot Area :
- 0.11 Acre
- Year Built :
- 1928
- Status :
- Active
- Status :
- Active
- Listing Agent :
- Karen Teverbaugh
- Listing Office :
- Maureen B Maloney

