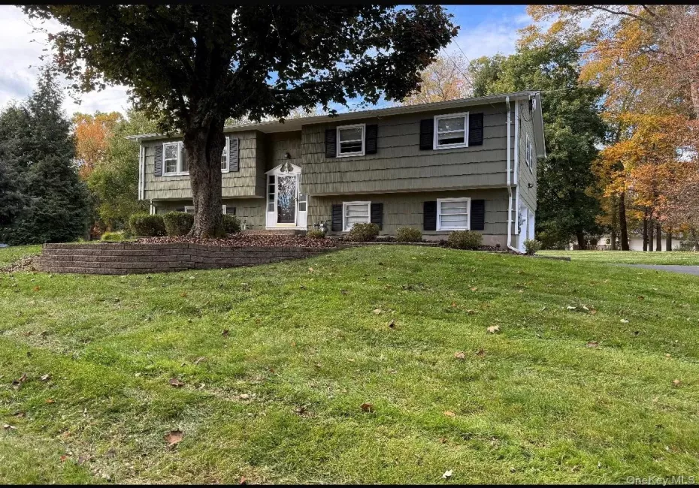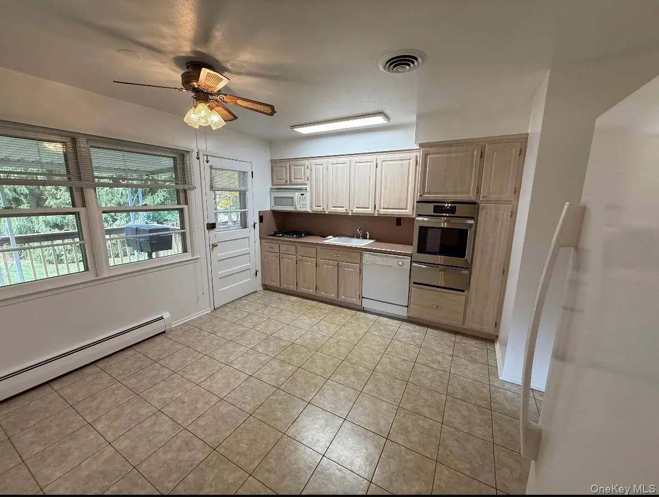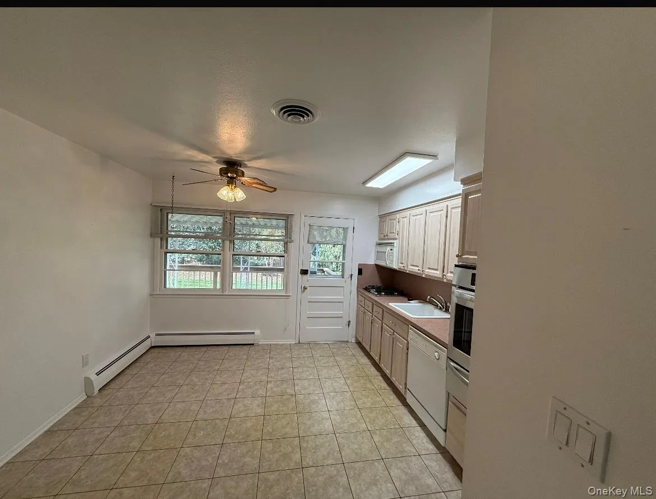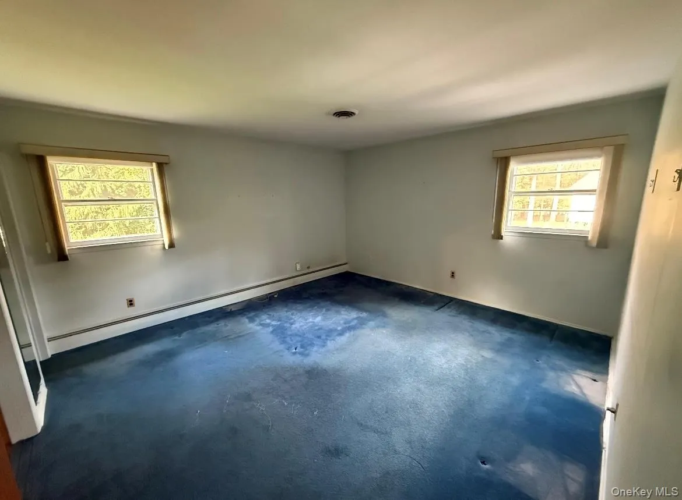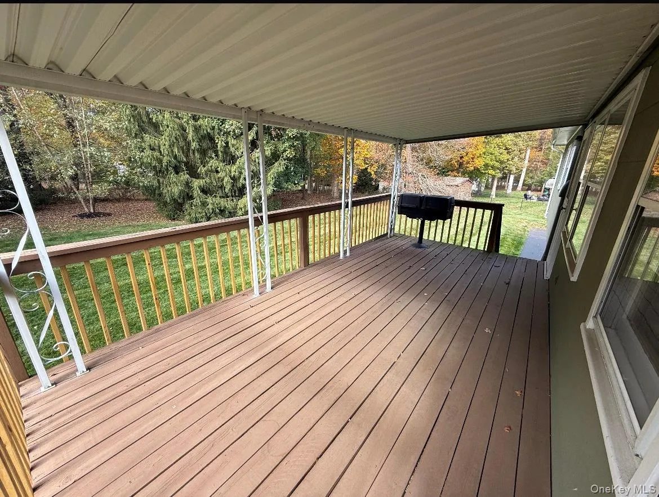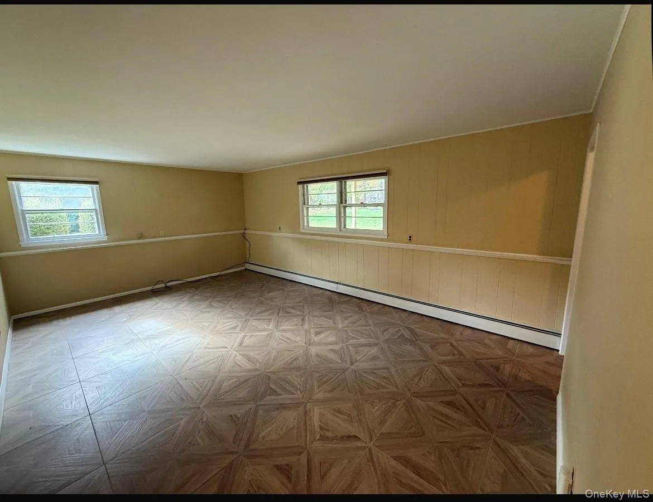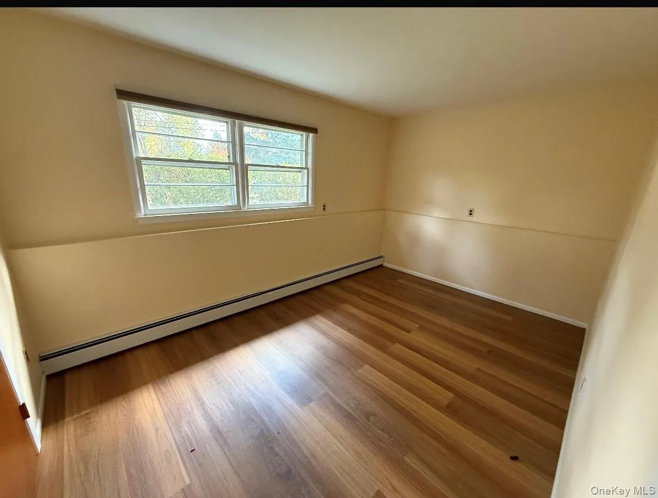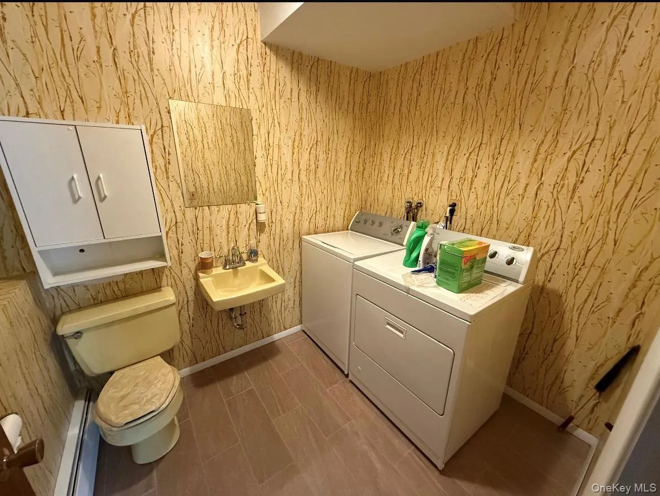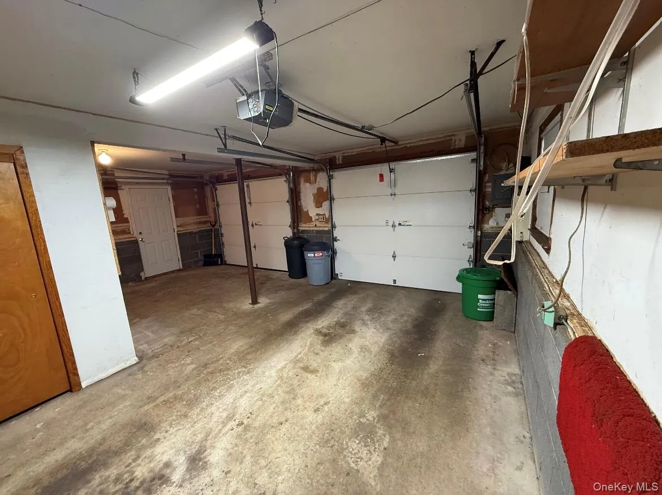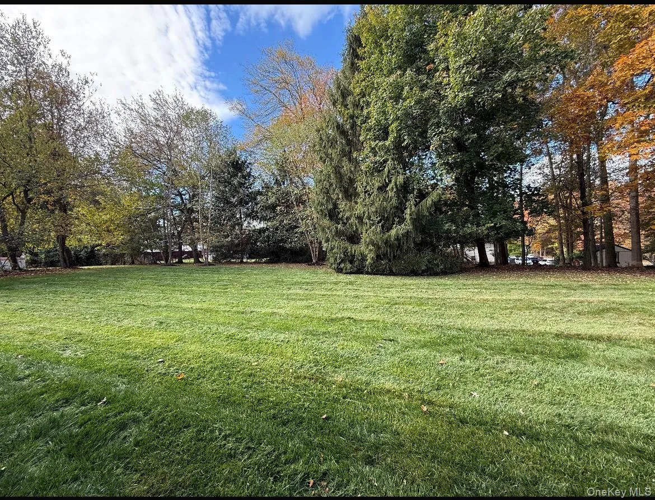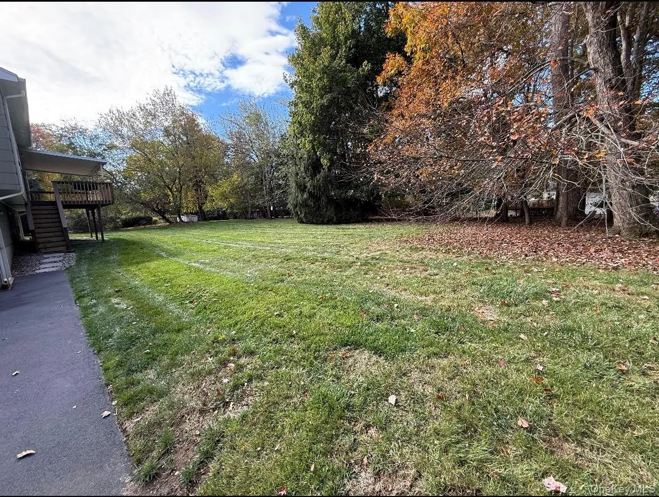Property Description
Well-maintained 4-bedroom, 3-bath bi-level home in a New City neighbourhood. Features a comfortable layout with a spacious living room, formal dining area, and a large family room on the lower level. Enjoy a private backyard, two-car garage, and convenient location close to shops, parks, and transportation.
Features
- Heating System:
- Baseboard
- Cooling System:
- Central Air
- Appliances:
- Dishwasher, Oven, Refrigerator
- Garage Spaces:
- 2
- Interior Features:
- Entrance Foyer, Washer/dryer Hookup, First Floor Bedroom, Primary Bathroom, First Floor Full Bath
- Parking Features:
- Driveway
- Sewer:
- Public Sewer
- Utilities:
- Trash Collection Public, Natural Gas Connected, Water Connected, Electricity Connected
Address Map
- City:
- Clarkstown
- State:
- NY
- Street:
- Brentwood
- Street Number:
- 7
- Street Suffix:
- Drive
- Postal Code:
- 10956
- Floor Number:
- 0
- Longitude:
- W74° 1' 34.8''
- Latitude:
- N41° 9' 57.6''
Additional Information
- Architectural Style:
- Hi Ranch
- Construction Materials:
- Cedar
- Elementary School:
- Lakewood Elementary School
- High School:
- Clarkstown North Senior High School
- Agent MlsId:
- 345729
- MiddleOrJunior School:
- Felix Festa Achievement Middle Sch
- PhotosCount:
- 13
- Special Listing Conditions:
- No
- Water Source:
- Public
- Office MlsId:
- KWVR01
Residential Lease - MLS# 927152
7 Brentwood Drive, Clarkstown, NY
4 Bedrooms
2 Bathrooms
1,868 Sqft
$3,950
Listing ID #927152
Basic Details
- Property Type :
- Residential Lease
- Property SubType :
- Single Family Residence
- Listing Type :
- Idx
- Listing ID :
- 927152
- Price :
- $3,950
- Rooms :
- 8
- Bedrooms :
- 4
- Bathrooms :
- 2
- Half Bathrooms :
- 1
- Bathrooms Total :
- 3
- Square Footage :
- 1,868 Sqft
- Lot Area :
- 0.53 Acre
- Year Built :
- 1970
- Status :
- Active
- Status :
- Active
- Listing Agent :
- Moshe Jacobi
- Listing Office :
- Keller Williams Valley Realty

