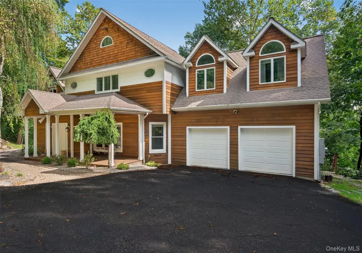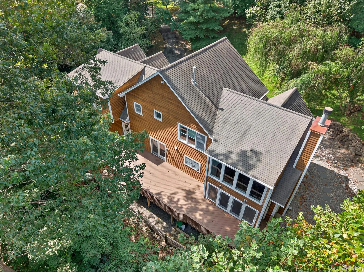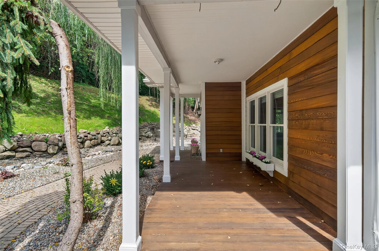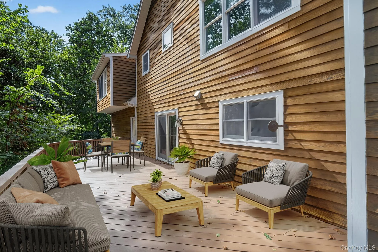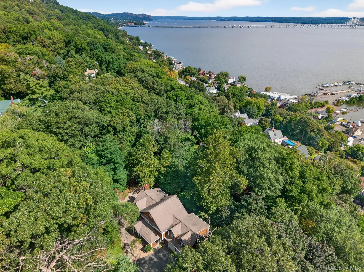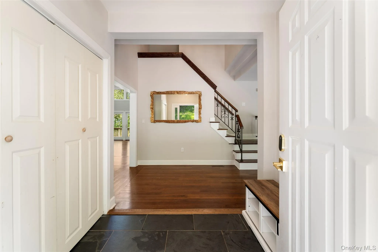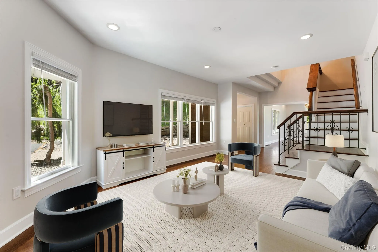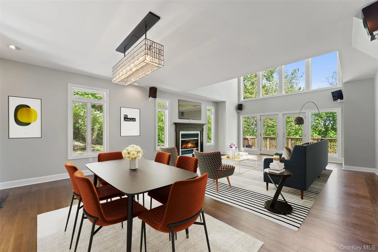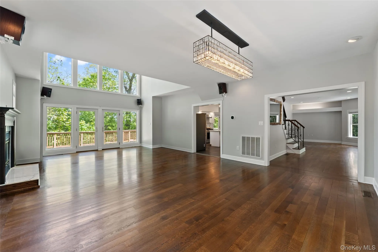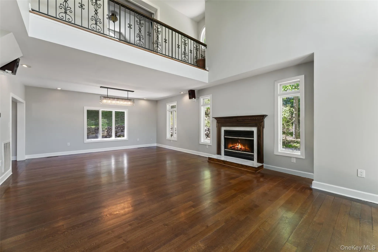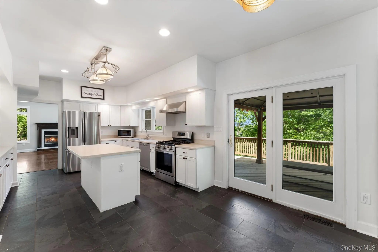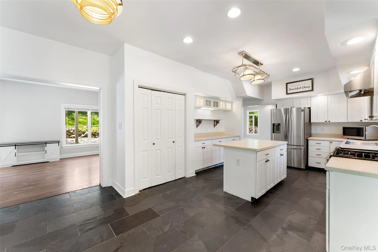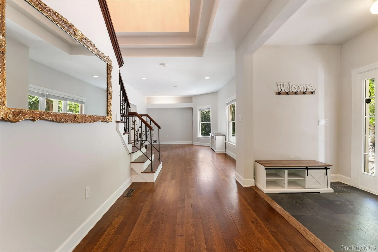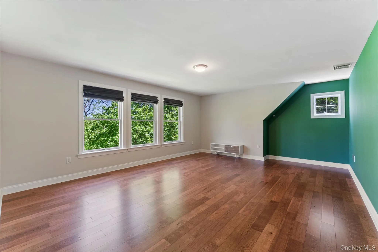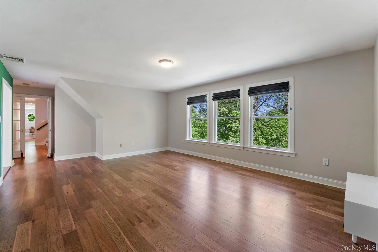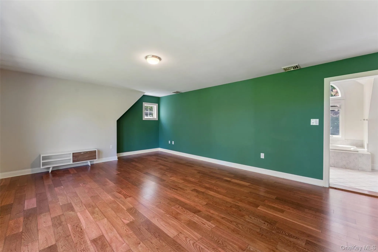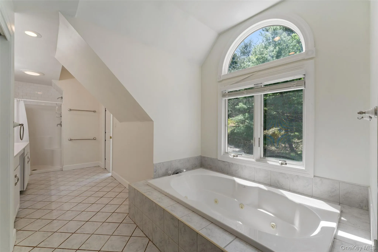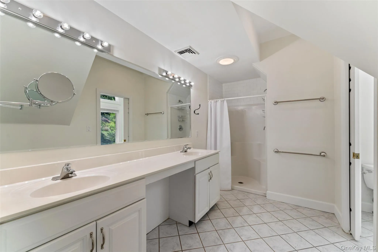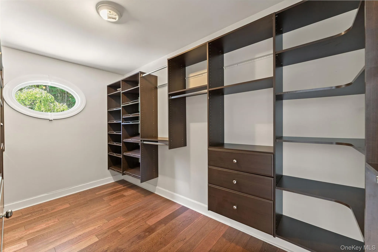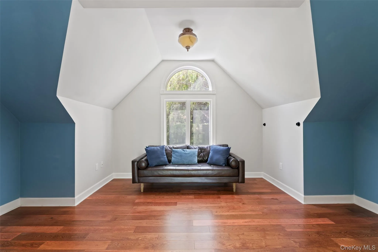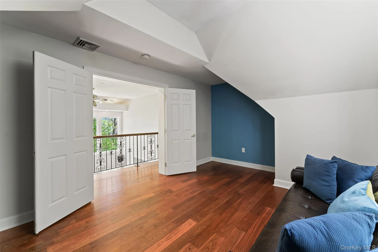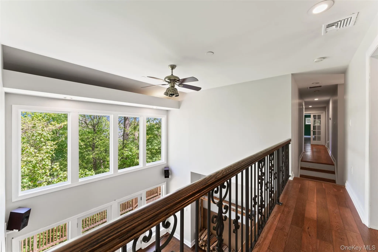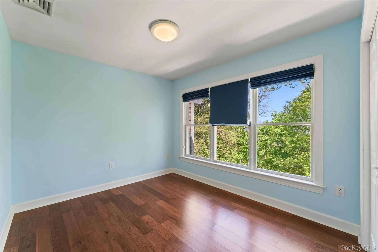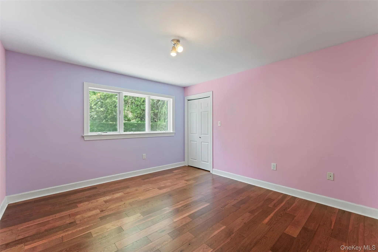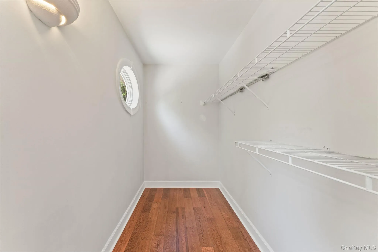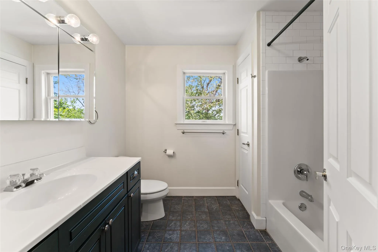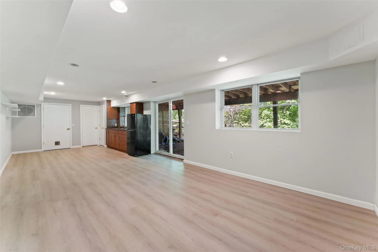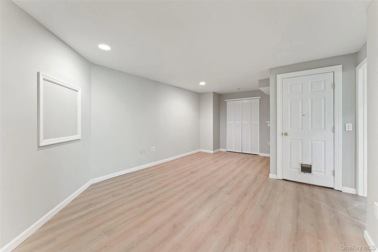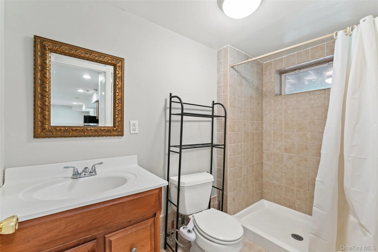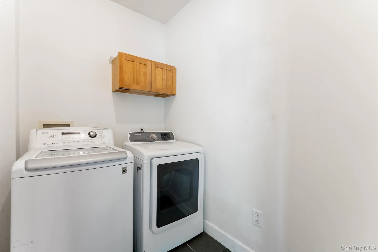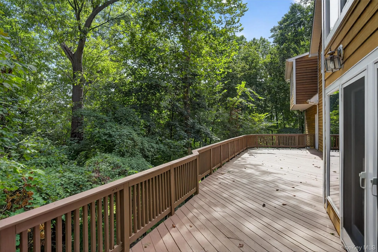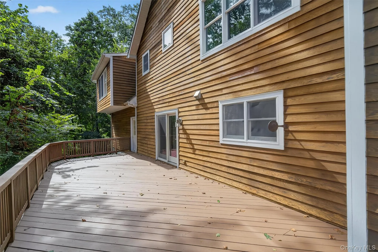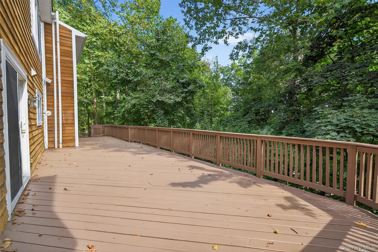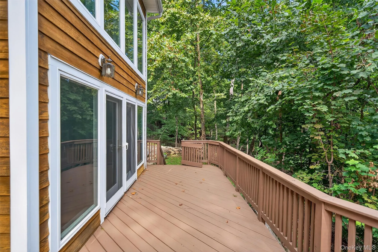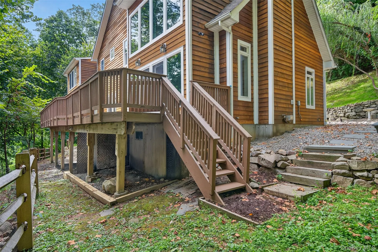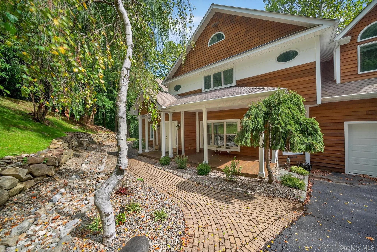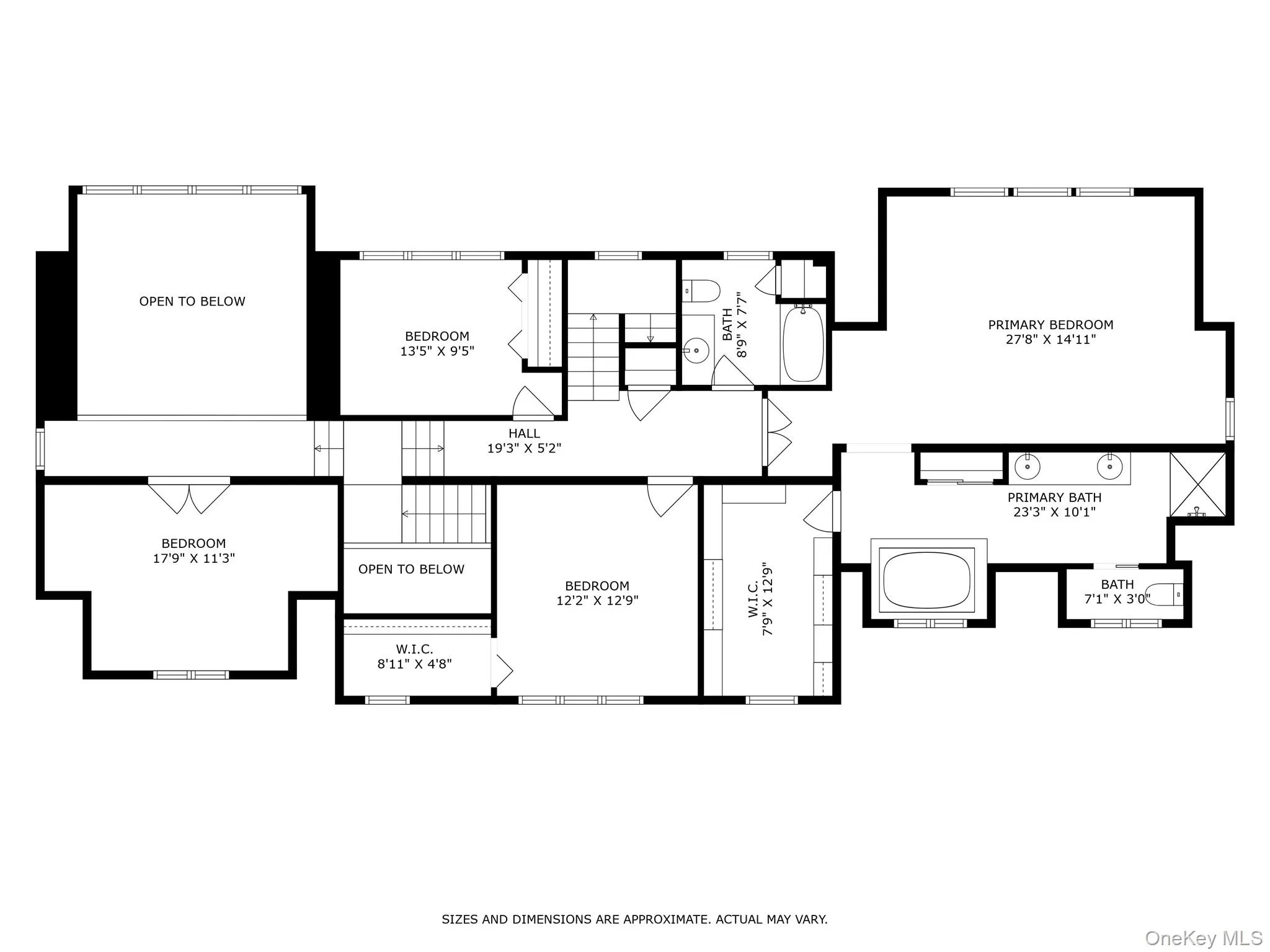Located in the sought-after South Orangetown School District, this stunning 4-bedroom, 3.5-bath home sits on a quiet dead-end street in the picturesque Village of Piermont. Just 15 miles north of the George Washington Bridge, the home offers quick access to New York City and a range of convenient commuting options. Enjoy seasonal Hudson River views and direct access to the Raymond G. Esposito Memorial Trail for the outdoor enthusiast, which connects to over 8 miles of scenic, off-road paths via the Old Erie and Joseph B. Clarke Rail Trails. Inside, the home features hardwood flooring and a dramatic double-height ceiling in the family room, creating an airy ambiance filled with natural light. A wood-burning fireplace adds warmth and charm to the main living area, while the expansive deck offers seamless indoor/outdoor living—ideal for entertaining or unwinding in a peaceful setting. The primary bedroom ensuite offers a true retreat with custom-built walk-in closets and a spa-inspired bathroom. The lower finished level of roughly 730sf included in the total includes a full bathroom and summer kitchen, perfect for guests or multi-generational living. A walk-up attic provides excellent storage or potential for future expansion, and a two-car garage with electric car charger ensures added convenience. A standout feature of this home is the brand new, $80,000 geothermal heating and cooling system, offering exceptional energy efficiency, consistent comfort, lower utility costs, and eco-friendly operation. Just a short walk into the heart of Piermont, you’ll find upscale restaurants, vibrant nightlife, quaint coffee shops, and art galleries—all framed by the beauty of the Hudson River. With its prime location and blend of modern updates and historic charm, this home truly offers the best of Rivertown living in Rockland County.
- Heating System:
- Geothermal
- Cooling System:
- Geothermal
- Basement:
- Finished, Full, Walk-out Access, See Remarks
- View:
- Water, River, Bridge(s)
- Appliances:
- Dishwasher, Refrigerator, Microwave, Dryer, Washer, Gas Range, Gas Oven
- Fireplace Features:
- Wood Burning
- Fireplaces Total:
- 1
- Flooring:
- Hardwood, Tile
- Garage Spaces:
- 2
- Interior Features:
- Eat-in Kitchen, Entrance Foyer, Open Kitchen, High Ceilings, Storage, Walk-in Closet(s), Kitchen Island, In-law Floorplan, Primary Bathroom, Speakers, Recessed Lighting
- Parking Features:
- Driveway, Garage, Garage Door Opener
- Sewer:
- Public Sewer
- Utilities:
- Underground Utilities, Natural Gas Connected, Cable Connected, Water Connected, Electricity Connected, Sewer Connected
- City:
- Orangetown
- State:
- NY
- Street:
- Franklin
- Street Number:
- 50
- Street Suffix:
- Street
- Postal Code:
- 10968
- Floor Number:
- 0
- Longitude:
- W74° 2' 18''
- Latitude:
- N41° 3' 31''
- Directions:
- 9W towards the Piermont on to Ash Street. Turn left on Franklin, to the end.
- Architectural Style:
- Colonial
- Construction Materials:
- Cedar
- Elementary School:
- Cottage Lane Elementary School
- High School:
- Tappan Zee High School
- Agent MlsId:
- 31997
- MiddleOrJunior School:
- South Orangetown Middle School
- PhotosCount:
- 44
- Special Listing Conditions:
- No
- Water Source:
- Public
- Office MlsId:
- JBFSOT06
Residential Lease - MLS# 924130
50 Franklin Street, Orangetown, NY
- Property Type :
- Residential Lease
- Property SubType :
- Single Family Residence
- Listing Type :
- Idx
- Listing ID :
- 924130
- Price :
- $7,000
- Rooms :
- 9
- Bedrooms :
- 4
- Bathrooms :
- 3
- Half Bathrooms :
- 1
- Bathrooms Total :
- 4
- Square Footage :
- 3,549 Sqft
- Building Area :
- 3,549 Sqft
- Lot Area :
- 0.56 Acre
- Year Built :
- 1999
- Status :
- Active
- Status :
- Active
- Listing Agent :
- Anthony F. Lando
- Listing Office :
- Julia B Fee Sothebys Int. Rlty

