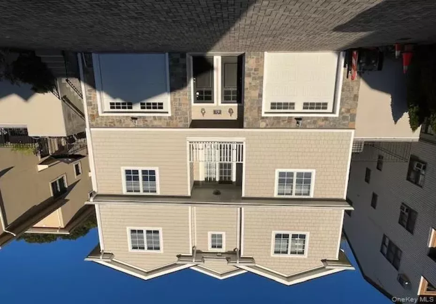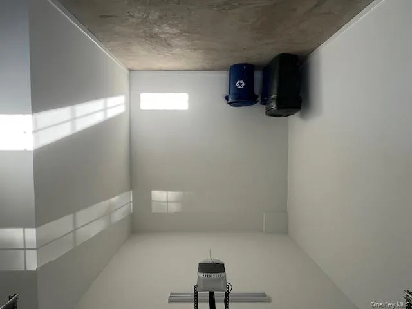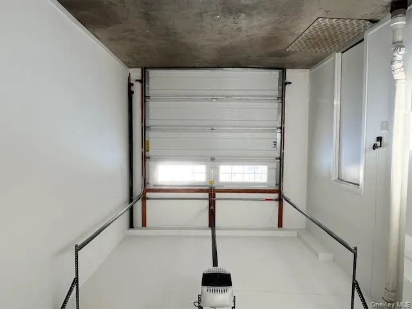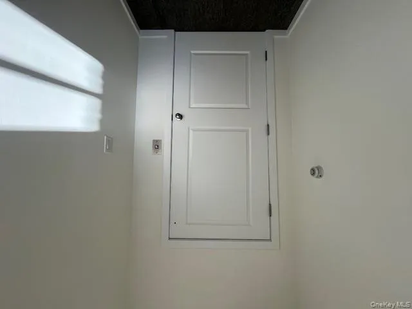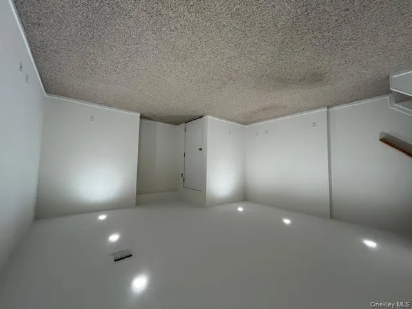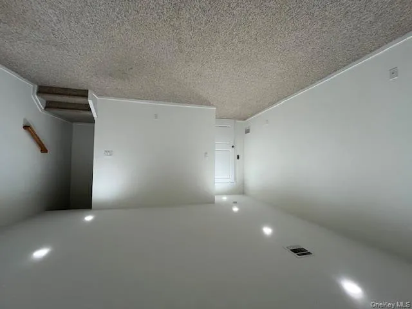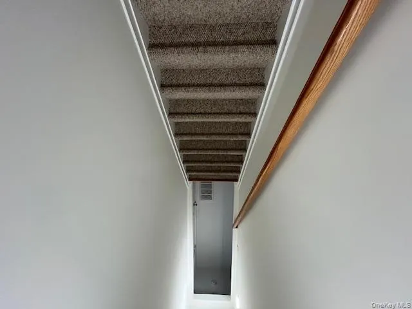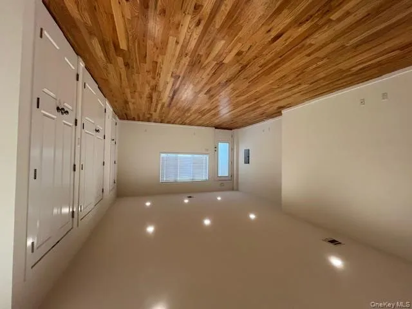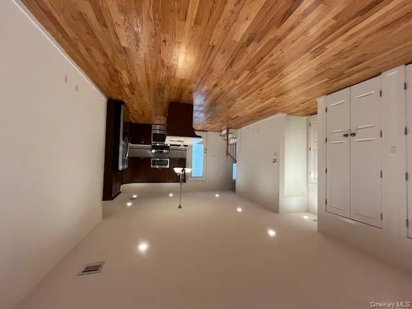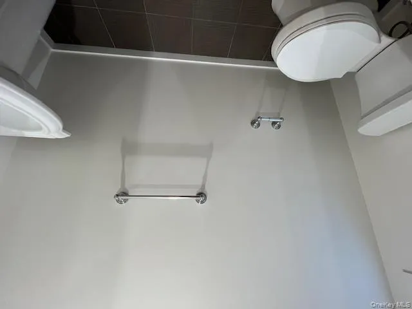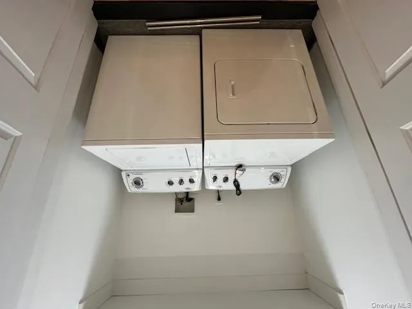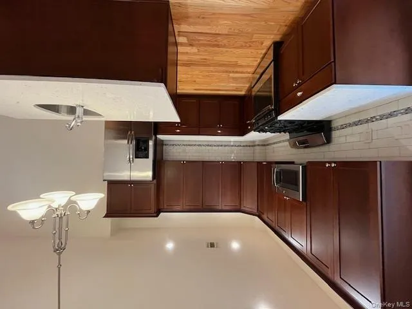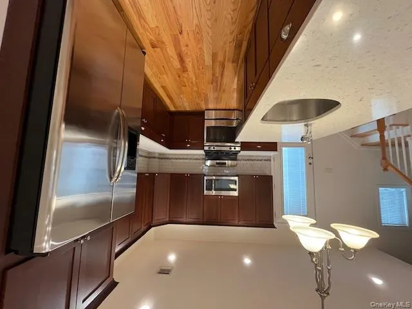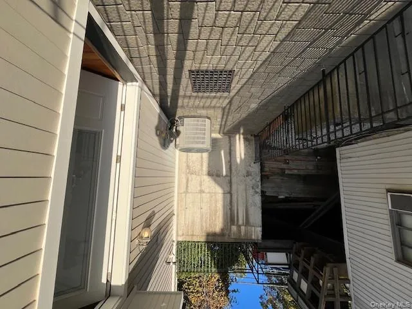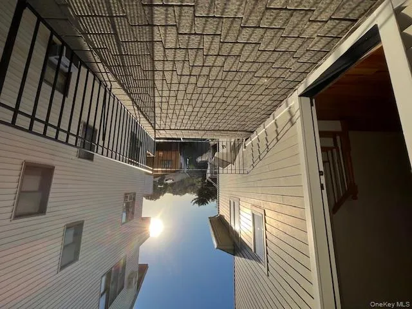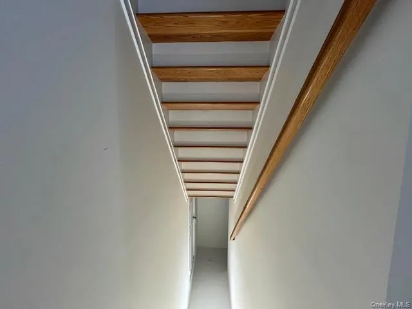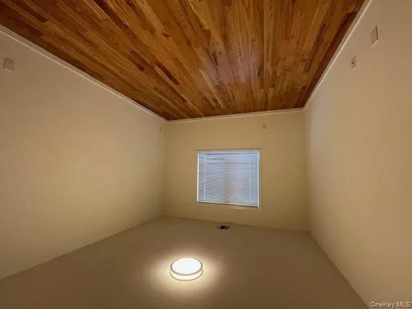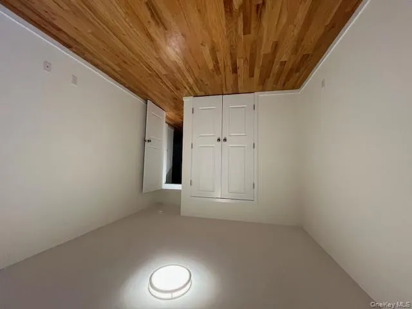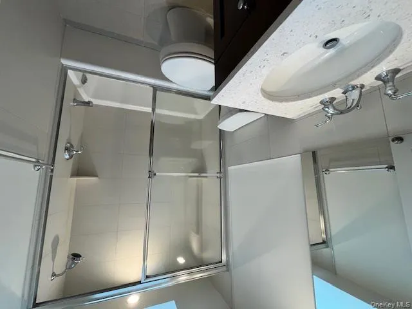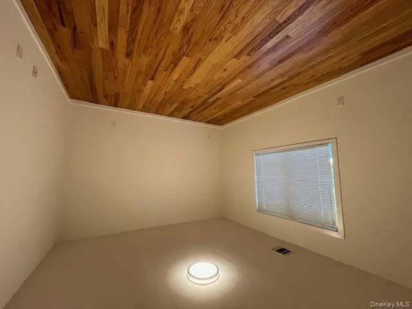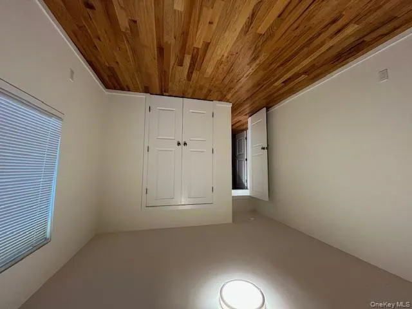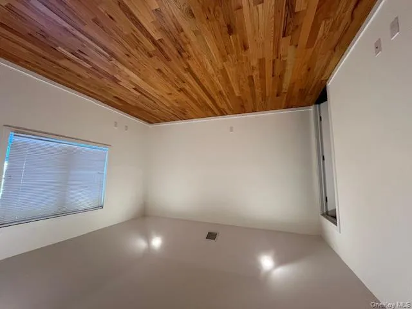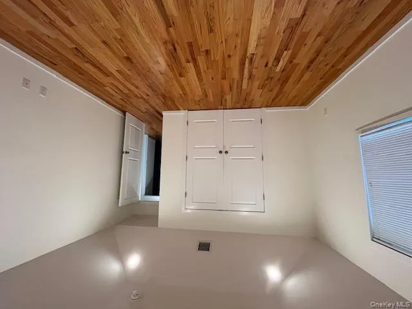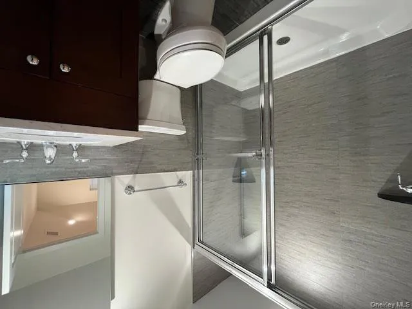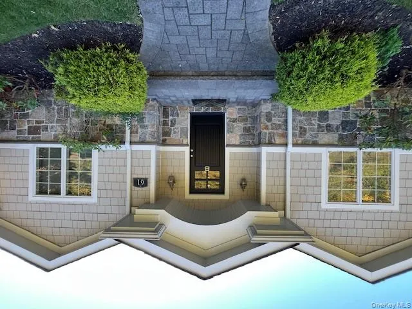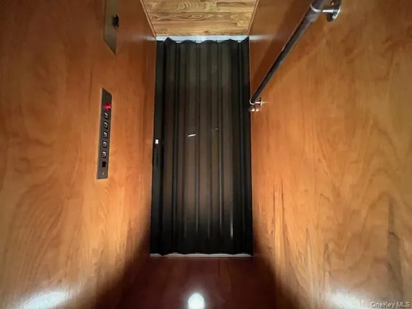Property Description
End Unit Three Bedroom, 2.5 bathroom Duplex Apartment with Elevator and Garage. Kitchen Has Gas Range and Center Island for Seating. Large Family/Recreation Room on Lower Level , Hardwood Floors, Laundry Closet. Water Charges $12/mo. Additional Pet Rent of $150/mo.
Features
- Heating System:
- Natural Gas
- Cooling System:
- Central Air
- Basement:
- Finished
- Appliances:
- Dishwasher, Refrigerator, Microwave, Stainless Steel Appliance(s), Dryer, Range, Gas Range
- Flooring:
- Hardwood, Carpet
- Garage Spaces:
- 1
- Interior Features:
- Eat-in Kitchen, Elevator, Open Floorplan, Kitchen Island, Primary Bathroom, Quartz/quartzite Counters, Recessed Lighting
- Laundry Features:
- In Unit, Laundry Room
- Parking Features:
- Garage
- Sewer:
- Public Sewer
- Utilities:
- Cable Available, Natural Gas Available, Water Available, Electricity Available, Trash Collection Public, Sewer Connected
Address Map
- City:
- North Hempstead
- State:
- NY
- Neighborhood:
- North Hempstead
- Street:
- Sands Point
- Street Number:
- 61
- Street Suffix:
- Road
- Postal Code:
- 11050
- Floor Number:
- 0
- Longitude:
- W74° 21' 1.8''
- Latitude:
- N40° 47' 6.3''
Additional Information
- Architectural Style:
- Traditional
- Construction Materials:
- Hardiplank Type
- Elementary School:
- Manorhaven Elementary School
- High School:
- Paul D Schreiber Senio High School
- Levels:
- Three Or More
- Agent MlsId:
- 9033058
- MiddleOrJunior School:
- Carrie Palmer Weber Middle School
- PhotosCount:
- 27
- Rent Includes:
- No
- Special Listing Conditions:
- No
- Stories Total:
- 4
- Water Source:
- Public
- Office MlsId:
- RSRA01
Residential Lease - MLS# 927214
61 Sands Point Road, North Hempstead, NY
3 Bedrooms
2 Bathrooms
$5,500
Listing ID #927214
Basic Details
- Property Type :
- Residential Lease
- Property SubType :
- Duplex
- Listing Type :
- Idx
- Listing ID :
- 927214
- Price :
- $5,500
- Rooms :
- 6
- Bedrooms :
- 3
- Bathrooms :
- 2
- Half Bathrooms :
- 1
- Bathrooms Total :
- 3
- Year Built :
- 2014
- Status :
- Active
- Listing Agent :
- MaryBeth Ressa GRI
- Listing Office :
- Ressa Management LLC

