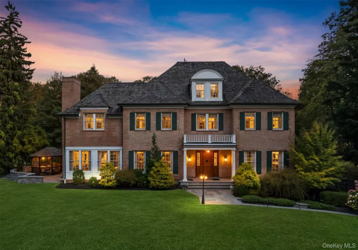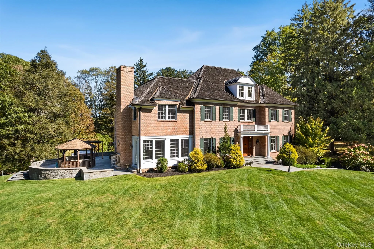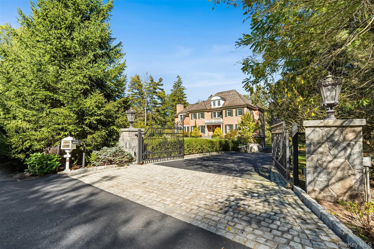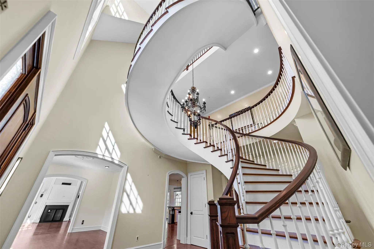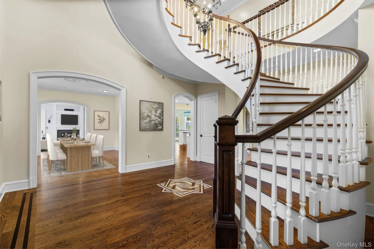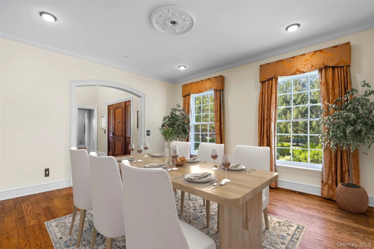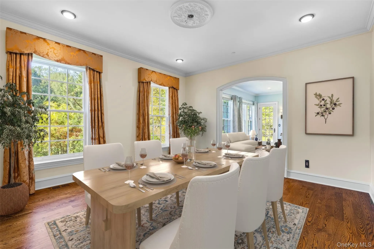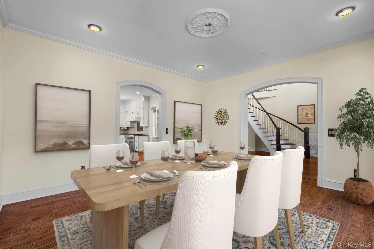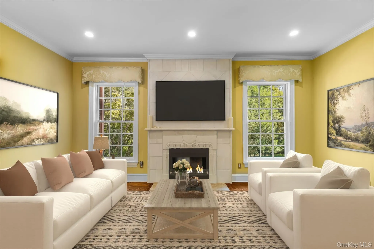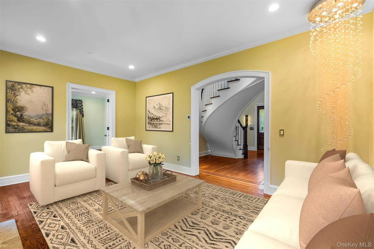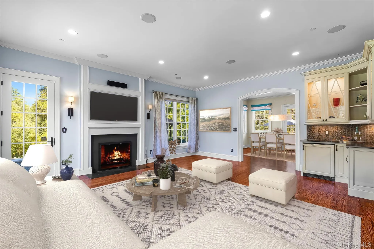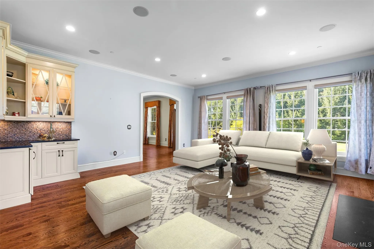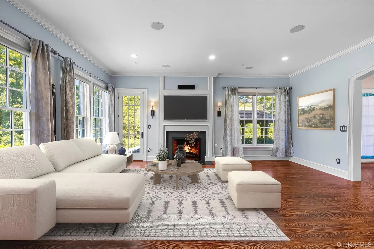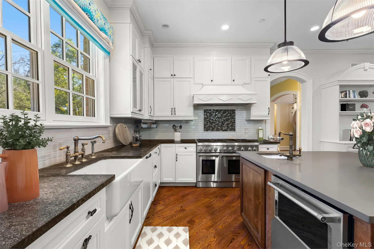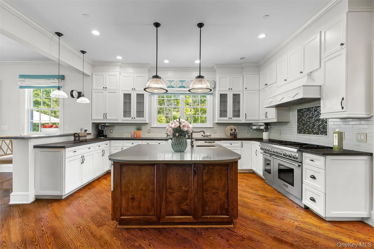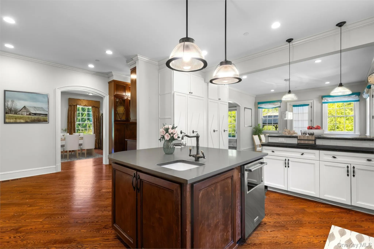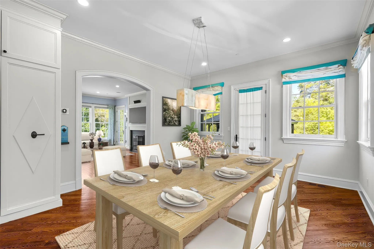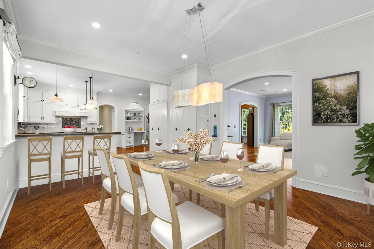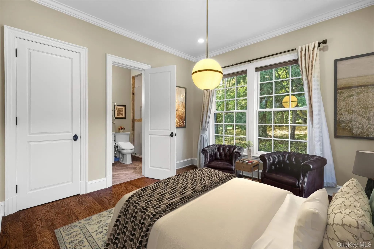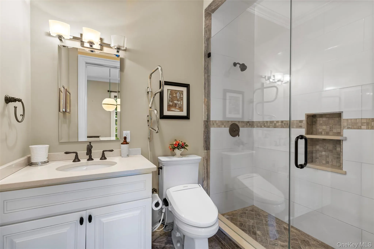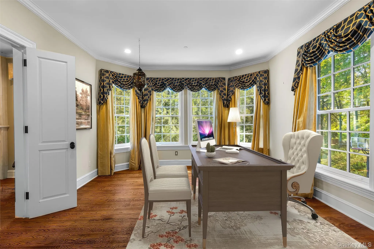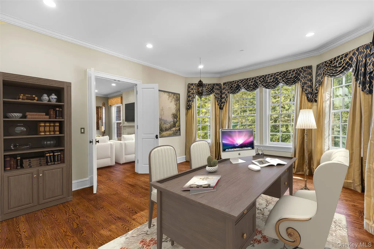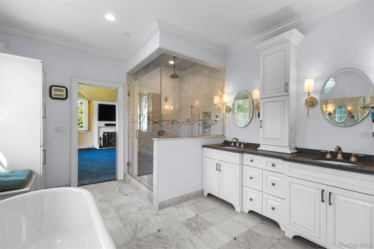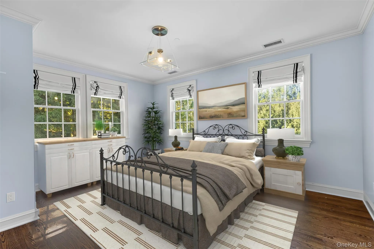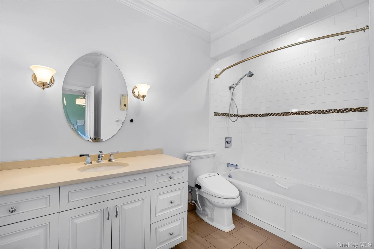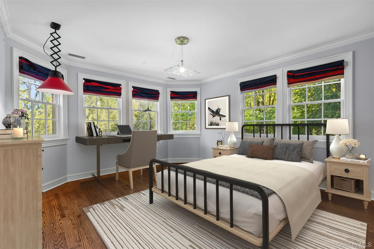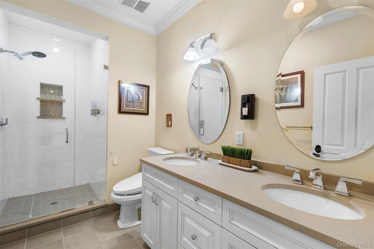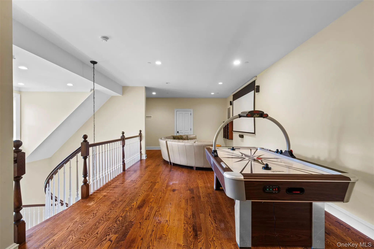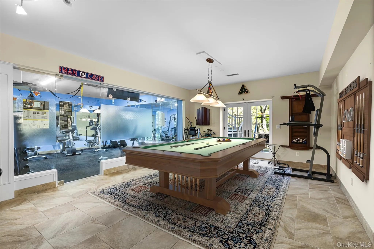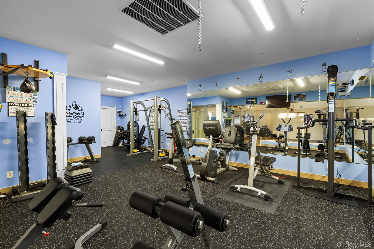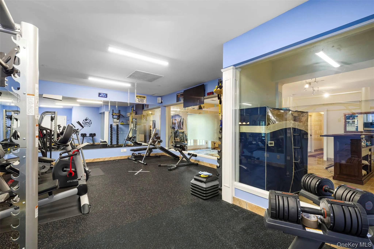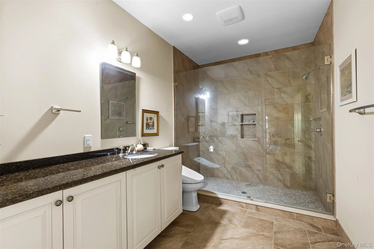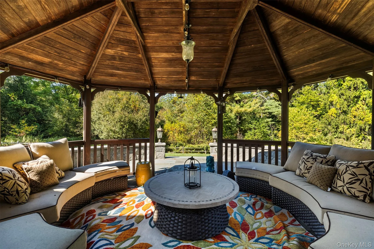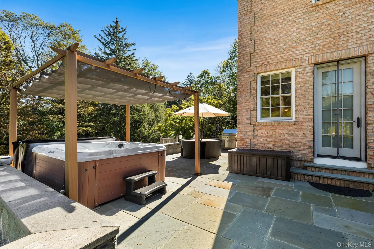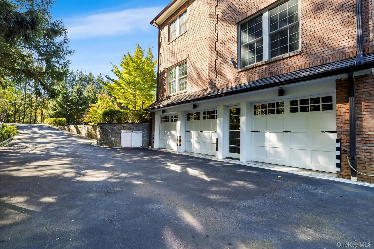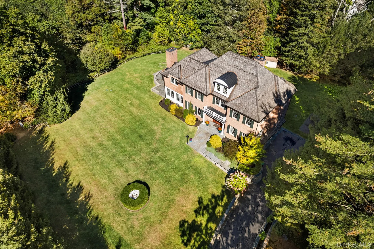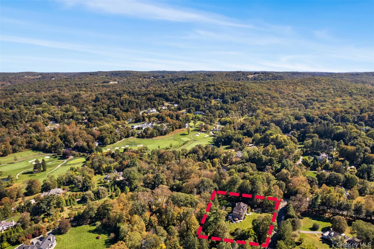Privately gated and masterfully crafted, this exceptional custom brick estate is a showcase of timeless elegance and grand-scale living, nestled on over two acres in the heart of Chappaqua. Beyond the cobblestone apron and curbing, a sweeping driveway leads to a residence designed for both luxury and comfort, boasting soaring 10-foot ceilings, four stately fireplaces, exquisite architectural detail, and refined finishes throughout. Enter through a breathtaking grand foyer, where gleaming hardwood floors with intricate wood inlay medallion set the tone, and a dramatic three-story suspended spiral staircase anchors the home in architectural splendor. The main level is ideal for entertaining, offering a formal living room, formal dining room, an expansive family room with a custom bar, and seamless access to a private bluestone patio, perfect for indoor-outdoor gatherings. The chef’s kitchen is a culinary masterpiece, featuring high-end appliances, breakfast area, butler’s pantry, and dual access points to the patio. A main-floor guest/au pair suite, private office or den, and powder room complete the level. Upstairs, the serene Master Suite is a retreat unto itself, complete with a sitting area, dual walk-in closets, and a spa-like marble bath with heated towel racks, dual vanities, clawfoot soaking tub, and an oversized glass shower. Three additional generously-sized bedrooms, one with an ensuite, and a full hall bath, along with a dedicated laundry room, offer both comfort and convenience. The third floor adds a spacious game and media room, while the walk-out lower level features a gym, mudroom, recreation space, sitting area, and access to the beautifully landscaped backyard. Outside, enjoy artisan stonework, multiple patios, a gazebo, hot tub, built-in BBQ station, and lush, level grounds ideal for entertaining and play. Three heated garages, including an electric vehicle charging station, complete this extraordinary masterpiece with modern convenience and sophistication. Located just minutes from Chappaqua’s charming village center, award-winning schools, fine dining, shopping, Mt. Kisco Country Club, Metro North, and major highways. This is a a rare opportunity to own one of Chappaqua’s most distinguished estates, an architectural triumph of timeless sophistication and commanding presence, set within one of Westchester’s most coveted communities.
- Heating System:
- Natural Gas, Hydro Air
- Cooling System:
- Central Air
- Basement:
- Finished, Walk-out Access, Storage Space
- Patio:
- Patio
- Appliances:
- Dishwasher, Refrigerator, Microwave, Stainless Steel Appliance(s), Dryer, Washer, Tankless Water Heater, Gas Range, Gas Oven
- Exterior Features:
- Basketball Court, Basketball Hoop
- Fireplace Features:
- Gas, Bedroom, Family Room, Wood Burning, Living Room
- Fireplaces Total:
- 4
- Flooring:
- Hardwood, Carpet
- Garage Spaces:
- 3
- Interior Features:
- Eat-in Kitchen, Entrance Foyer, Open Floorplan, Storage, Smart Thermostat, Walk-in Closet(s), Chefs Kitchen, Kitchen Island, Washer/dryer Hookup, Soaking Tub, Formal Dining, First Floor Bedroom, Primary Bathroom, Chandelier, First Floor Full Bath, His And Hers Closets, Recessed Lighting, Crown Molding, Tray Ceiling(s)
- Laundry Features:
- In Hall, Laundry Room
- Lot Features:
- Near Public Transit, Private, Level, Sprinklers In Front, Near Shops, Near School, Sprinklers In Rear, Back Yard, Landscaped, Front Yard, Near Golf Course
- Parking Features:
- Driveway, Garage, Attached, Garage Door Opener, Electric Vehicle Charging Station(s), Oversized
- Sewer:
- Septic Tank
- Utilities:
- Trash Collection Public, Natural Gas Connected, Water Connected, Electricity Connected
- City:
- New Castle
- State:
- NY
- Street:
- Heathcote
- Street Number:
- 2
- Street Suffix:
- Drive
- Postal Code:
- 10549
- Floor Number:
- 0
- Longitude:
- W74° 15' 14.7''
- Latitude:
- N41° 11' 6.1''
- Directions:
- Turn right onto N. Bedford Road, Turn left onto Heathcote Drive. Destination will be on the right.
- Architectural Style:
- Colonial
- Construction Materials:
- Brick
- Elementary School:
- Douglas G Grafflin School
- High School:
- Horace Greeley High School
- Levels:
- Three Or More
- Agent MlsId:
- 15954
- MiddleOrJunior School:
- Robert E Bell School
- PhotosCount:
- 50
- Rent Includes:
- Trash Collection, Recycling, Snow Removal, Grounds Care
- Special Listing Conditions:
- No
- VirtualTour URL:
- https://www.zillow.com/view-imx/e1697207-6a76-4bfa-9c07-f8e341740539/?utm_source=captureapp
- Water Source:
- Public
- Office MlsId:
- RANDBH11
- Carport Spaces:
- 2
Residential Lease - MLS# 919107
2 Heathcote Drive, New Castle, NY
- Property Type :
- Residential Lease
- Property SubType :
- Single Family Residence
- Listing Type :
- Idx
- Listing ID :
- 919107
- Price :
- $17,000
- Rooms :
- 12
- Bedrooms :
- 5
- Bathrooms :
- 5
- Half Bathrooms :
- 1
- Bathrooms Total :
- 6
- Square Footage :
- 7,238 Sqft
- Lot Area :
- 2.09 Acre
- Year Built :
- 2012
- Status :
- Active
- Status :
- Active
- Listing Agent :
- Gino Bello
- Listing Office :
- Howard Hanna Rand Realty

