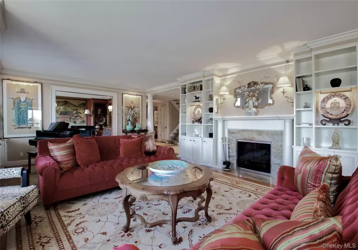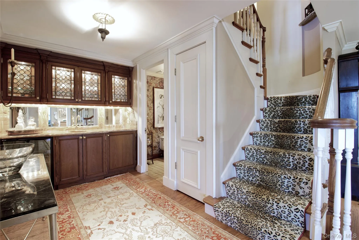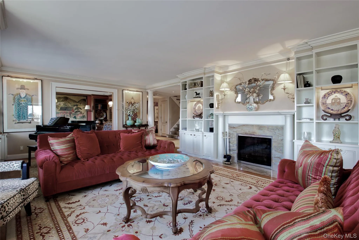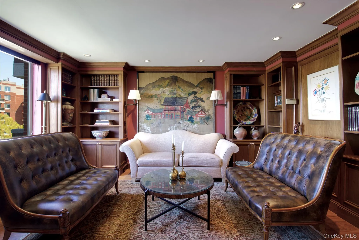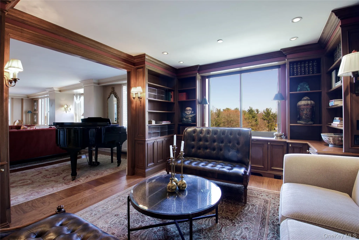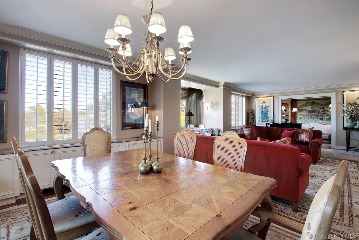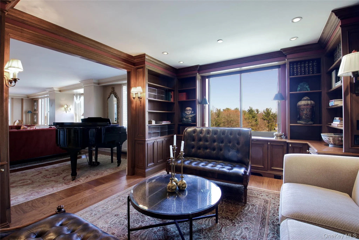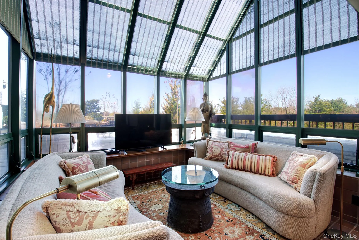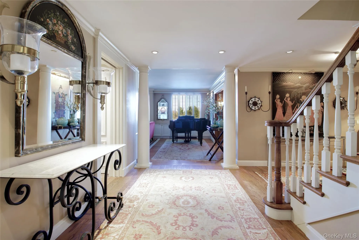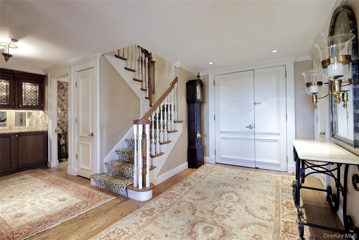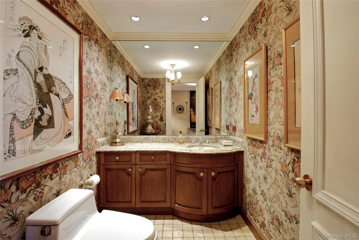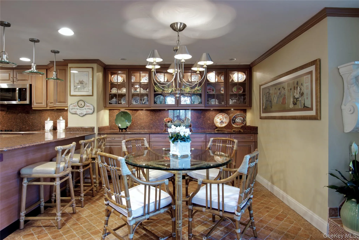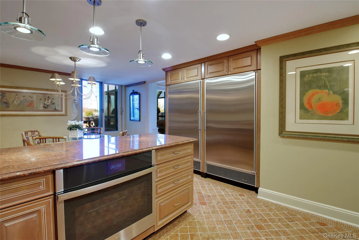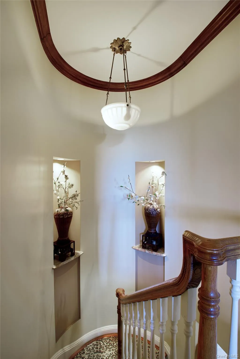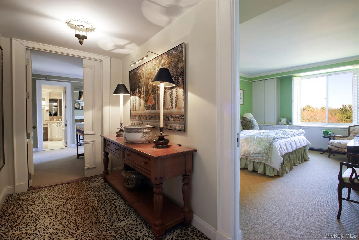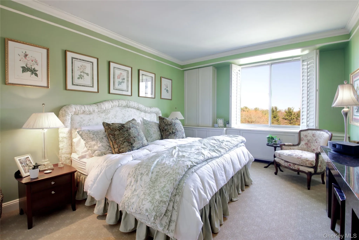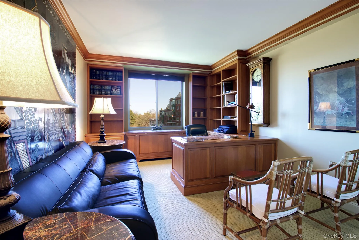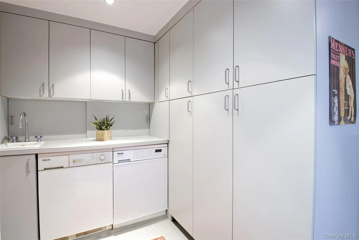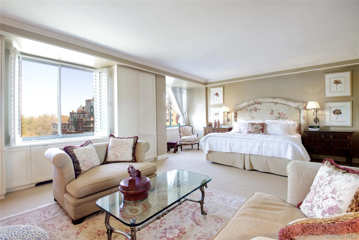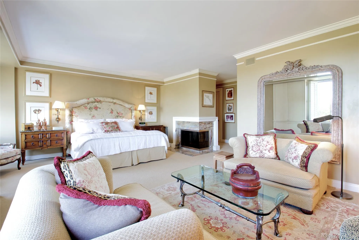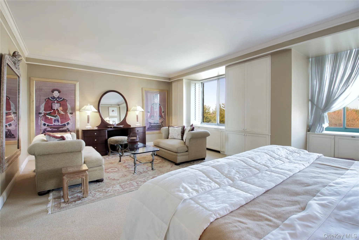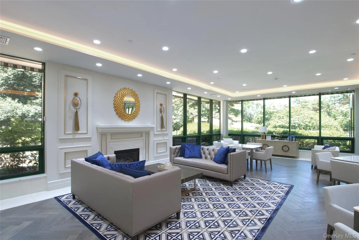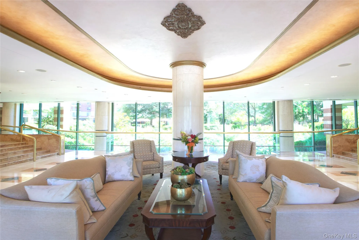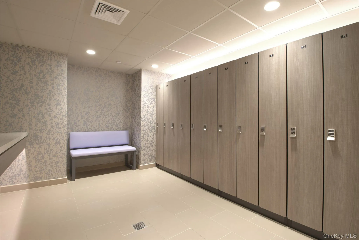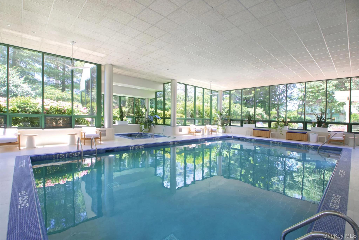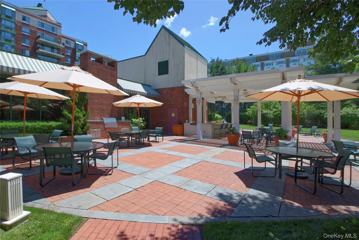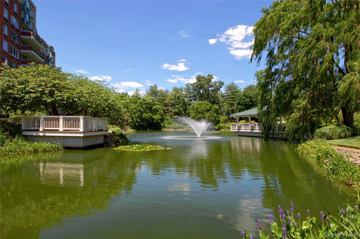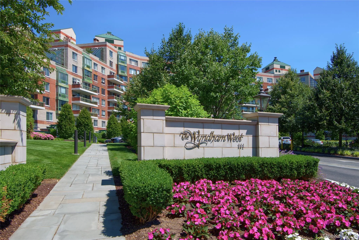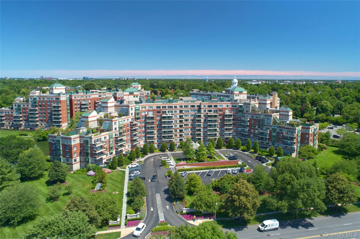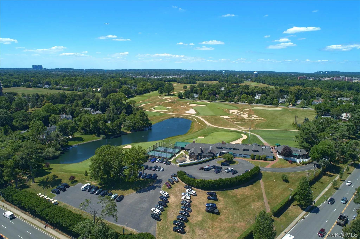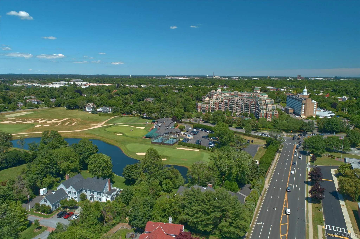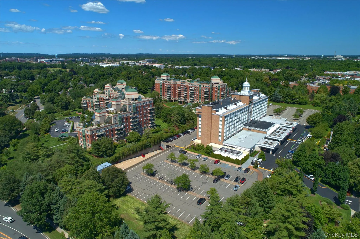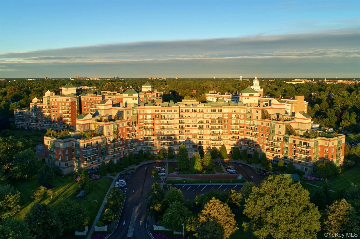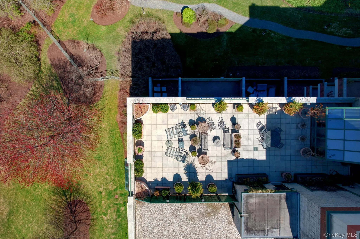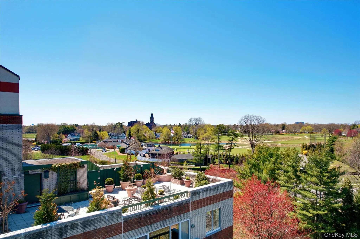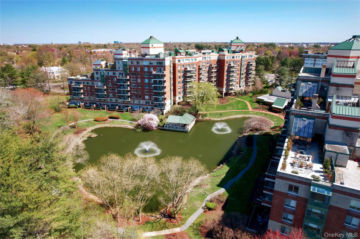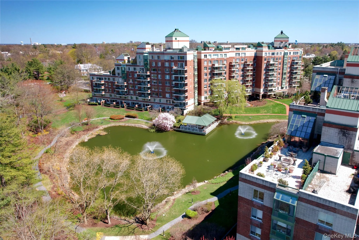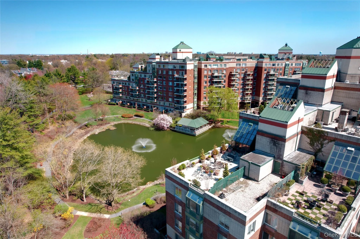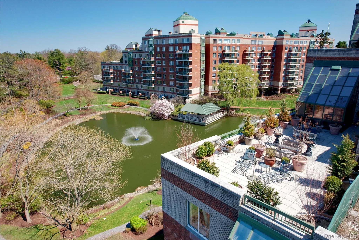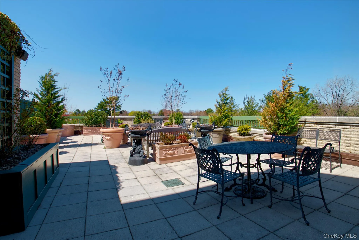Exquisite Wyndham Penthouse with Breathtaking Pond and Golf Course Views. This beautifully renovated duplex offers 3 bedrooms, 2.5 bathrooms, and 3,200 sq ft of refined interior living between the 6th and 7th floors. It has panoramic northwest-facing views from every window and the terrace, which offers an additional 1000 sq ft of landscaped outdoor living—complete with storage. Enter through a grand foyer with wet bar, powder room, closets, and a graceful staircase. The spacious living room with fireplace flows into the dining area, featuring elegant millwork and stone finishes. The oversized eat-in “country kitchen” features Thermador and Subzero appliances, marble countertops, an island, and pantry. A sunroom and family room with rich mahogany built-ins complete the first level. Upstairs, the primary suite includes two walk-in closets, a dry bar with beverage fridge, a decorative fireplace, and a spa-like bath with soaking tub, walk-in shower, and double sinks. Two additional spacious bedrooms, a full bath, and laundry room provide added comfort. Two parking spaces and secured storage are included. The Wyndham offers 12+ acres of resort-style living with a doorman, 24-hour concierge, valet, clubhouse, indoor pool, gym, sauna, walking paths, and BBQ area. FURNISHED or UNFURNISHED. Convenient to the LIRR, library, and shops and dining along 7th Street and Franklin Avenue. Mint Condition!!
- Heating System:
- Electric
- Cooling System:
- Ductless
- Basement:
- Common, Storage Space
- View:
- Water, Panoramic, Trees/woods, Neighborhood
- Patio:
- Terrace
- Swimming Pool:
- Indoor
- Appliances:
- Dishwasher, Refrigerator, Microwave, Dryer, Washer, Trash Compactor, Electric Water Heater, Wine Refrigerator, Electric Oven, Electric Range
- Exterior Features:
- Mailbox, Awning(s), Garden, Lighting
- Fireplace Features:
- Bedroom, Living Room
- Fireplaces Total:
- 2
- Flooring:
- Hardwood
- Garage Spaces:
- 2
- Interior Features:
- Eat-in Kitchen, Entrance Foyer, Open Kitchen, Pantry, Storage, Walk-in Closet(s), Wet Bar, Soaking Tub, Marble Counters, Primary Bathroom, Crown Molding
- Laundry Features:
- Inside, Laundry Room
- Parking Features:
- Assigned, Underground
- Sewer:
- Public Sewer
- Utilities:
- Cable Available, Trash Collection Public, Trash Collection Private, Water Connected, Electricity Connected, Sewer Connected, Phone Connected
- City:
- Hempstead
- State:
- NY
- Street:
- Cherry Valley
- Street Number:
- 111
- Street Suffix:
- Avenue
- Postal Code:
- 11530
- Floor Number:
- 0
- Longitude:
- W74° 22' 37.1''
- Latitude:
- N40° 42' 33.4''
- Subdivision Name:
- Wyndham
- Directions:
- Stewart Avenue to Cherry Valley Avenue
- Architectural Style:
- Other
- Association Fee Includes:
- Sewer, Exterior Maintenance, Snow Removal, Trash, Pool Service, Grounds Care, Common Area Maintenance
- Construction Materials:
- Brick
- Elementary School:
- Stewart School
- High School:
- Garden City High School
- Levels:
- Two
- Agent MlsId:
- 178406
- MiddleOrJunior School:
- Garden City Middle School
- PhotosCount:
- 47
- Rent Includes:
- Sewer, Trash Collection, Recycling, Snow Removal, Grounds Care, Pool, Association Fees
- Special Listing Conditions:
- Renewal Option
- Water Source:
- Public
- Office MlsId:
- CMPA08
Residential Lease - MLS# 925414
111 Cherry Valley Avenue, Hempstead, NY
- Property Type :
- Residential Lease
- Property SubType :
- Condominium
- Listing Type :
- For Rent
- Listing ID :
- 925414
- Price :
- $13,000
- Rooms :
- 9
- Bedrooms :
- 3
- Bathrooms :
- 2
- Half Bathrooms :
- 1
- Bathrooms Total :
- 3
- Square Footage :
- 3,115 Sqft
- Year Built :
- 1989
- Status :
- Active
- Listing Agent :
- Maureen L. Lagarde
- Listing Office :
- Compass Greater NY LLC

