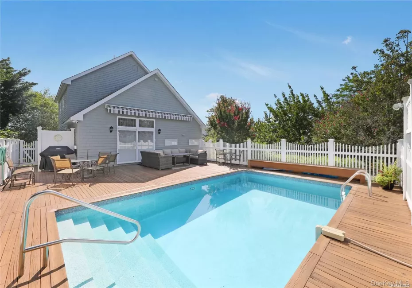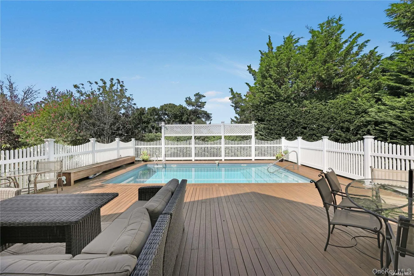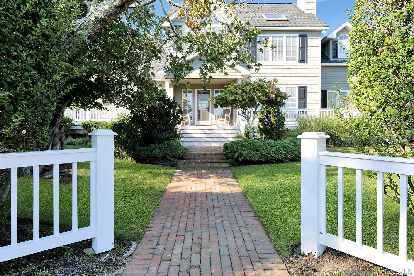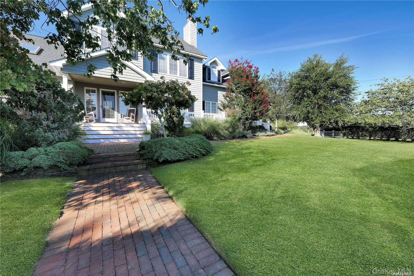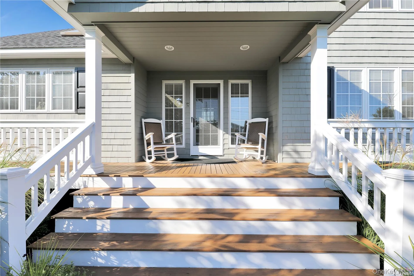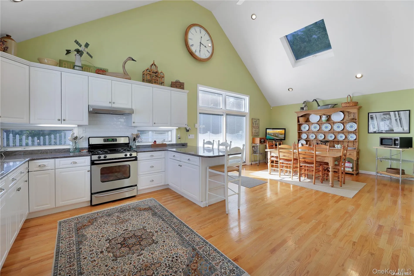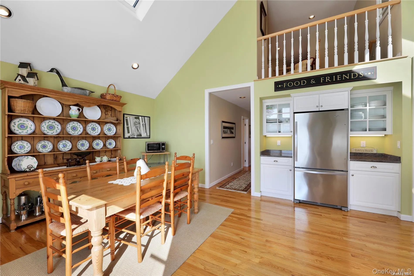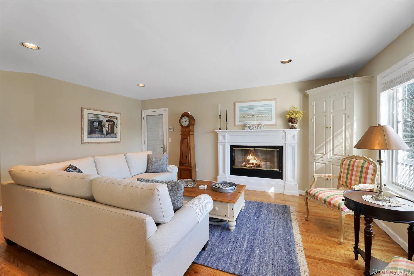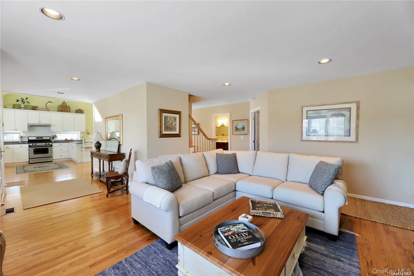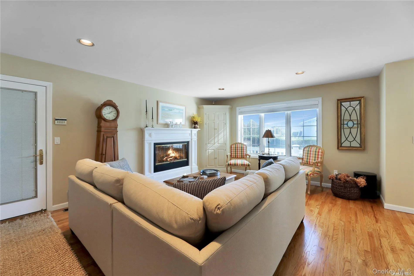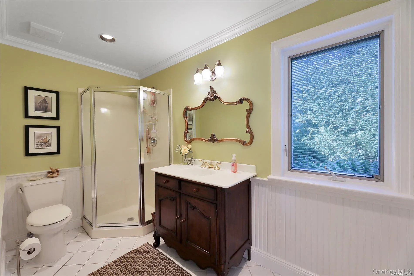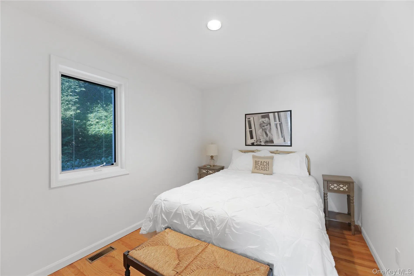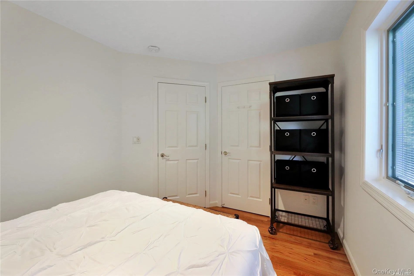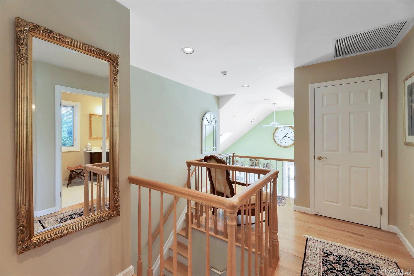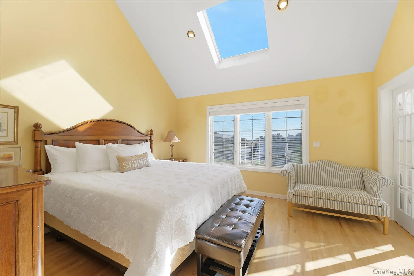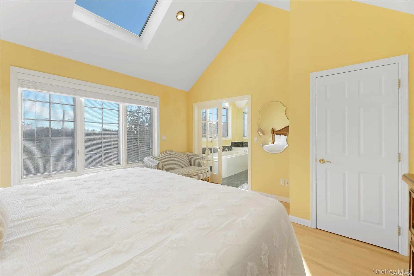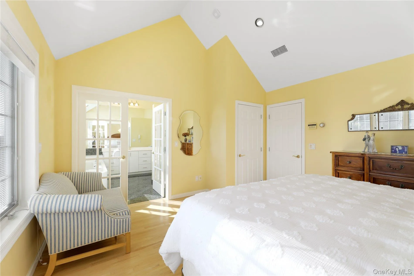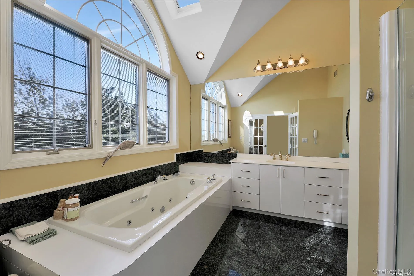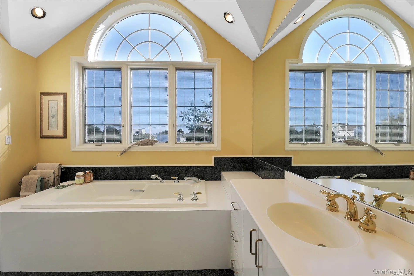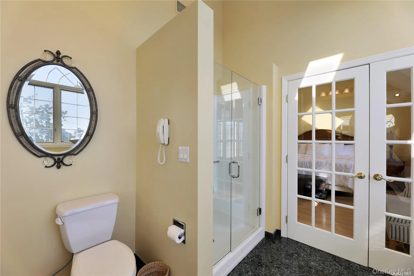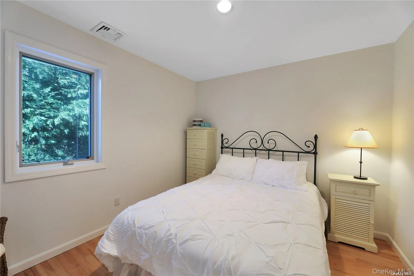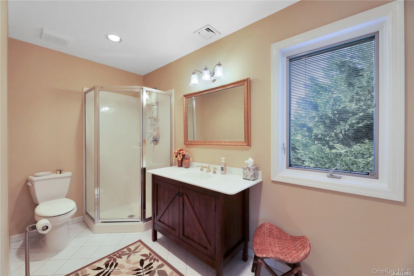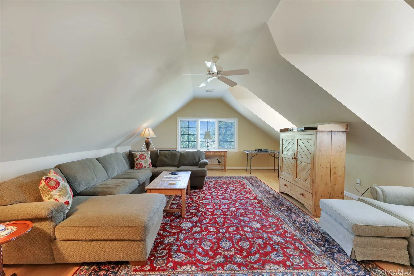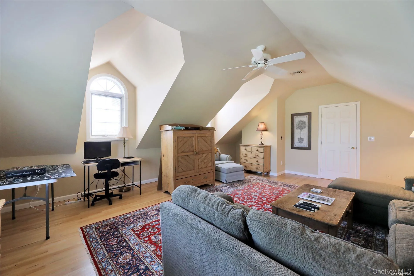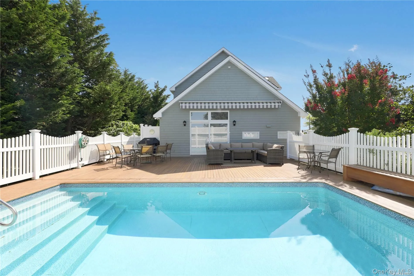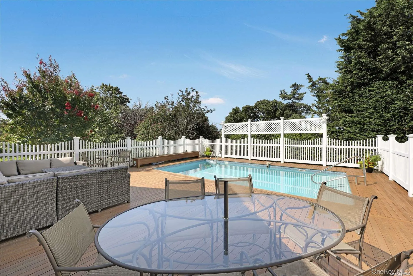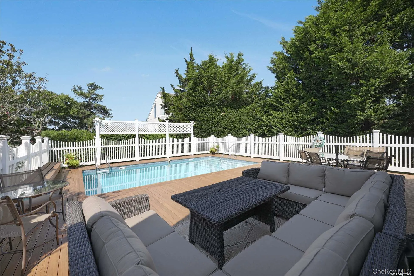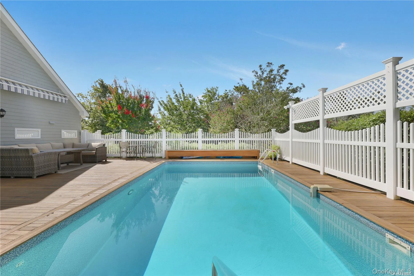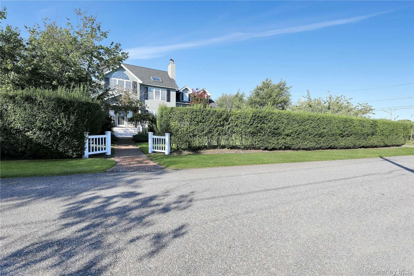Experience the quintessential Hamptons lifestyle in this immaculate Remsenburg residence, ideally located south of South Country Road on a quiet waterfront street just moments from Moriches Bay. This serene summer retreat offers refined comfort, privacy, and natural beauty, the perfect escape for those seeking the essence of coastal living. Surrounded by lush landscaping, this beautifully maintained home invites you in with airy, sun-filled interiors and vaulted ceilings that enhance the open flow of its main living spaces. The chef’s eat-in kitchen is a showpiece, featuring abundant natural light and seamless access to the expansive deck ideal for al fresco dining or entertaining under the Hamptons sky. The first floor includes a welcoming guest bedroom, a full bath, and a bright and cozy living room. Upstairs, the master suite, where large windows frame picturesque views of Moriches Bay, offers a private bath with jacuzzi tub and walk-in shower. Two additional bedrooms and a generous bonus room provide flexibility for guests, a home office, or a creative retreat. Step outside to your private backyard oasis: a sun-drenched deck with an in-ground pool, surrounded by mature trees and lush greenery for ultimate seclusion. Whether lounging poolside, hosting summer gatherings, or enjoying quiet mornings, this home offers the ideal setting for relaxation and connection. Practical amenities, including a two-car garage with interior access and a double-wide driveway, ensure effortless convenience throughout your summer stay. Enjoy walking access to Moriches Bay, full Southampton Town Beach privileges, and proximity to Westhampton Beach Village, where you’ll find a myriad of boutiques, dining, and the newly revitalized Main Street, just minutes away. Available Summer 2026 – experience Hamptons living at its most serene and stylish! **Available Summer 2026: June ($25K), July ($30K), August-LD ($35K), MD-LD ($90K). Utilities not included.**
- Heating System:
- Oil, Forced Air
- Cooling System:
- Central Air
- Basement:
- Crawl Space
- Fence:
- Vinyl
- Appliances:
- Dishwasher, Refrigerator, Microwave, Dryer, Washer, Gas Water Heater
- Exterior Features:
- Gas Grill, Awning(s)
- Garage Spaces:
- 2
- Interior Features:
- Ceiling Fan(s)
- Laundry Features:
- Inside
- Parking Features:
- Driveway, Attached
- Sewer:
- Cesspool
- Utilities:
- See Remarks, Trash Collection Private, Propane, Water Connected, Electricity Connected
- City:
- Southampton
- State:
- NY
- Neighborhood:
- Southampton
- Street:
- Bayview
- Street Number:
- 2
- Street Suffix:
- Road
- Postal Code:
- 11960
- Floor Number:
- 0
- Longitude:
- W73° 18' 6.8''
- Latitude:
- N40° 47' 56.4''
- Directions:
- Google Maps
- Architectural Style:
- Post Modern
- Construction Materials:
- Frame, Cedar, Shake Siding
- Elementary School:
- Remsenburg-Speonk Elementary Sch
- High School:
- Westhampton Beach Senior High Sch
- Levels:
- Two
- Agent MlsId:
- 192434
- MiddleOrJunior School:
- Westhampton Middle School
- PhotosCount:
- 36
- Special Listing Conditions:
- See Remarks
- Stories Total:
- 2
- Water Source:
- Public
- Office MlsId:
- STBR01
Residential Lease - MLS# 924845
2 Bayview Road, Southampton, NY
- Property Type :
- Residential Lease
- Property SubType :
- Single Family Residence
- Listing Type :
- Idx
- Listing ID :
- 924845
- Price :
- $25,000
- Rooms :
- 6
- Bedrooms :
- 3
- Bathrooms :
- 3
- Bathrooms Total :
- 3
- Square Footage :
- 2,727 Sqft
- Lot Area :
- 0.28 Acre
- Year Built :
- 1996
- Status :
- Active
- Listing Agent :
- Gloria Scrocco
- Listing Office :
- STOEBE & CO

