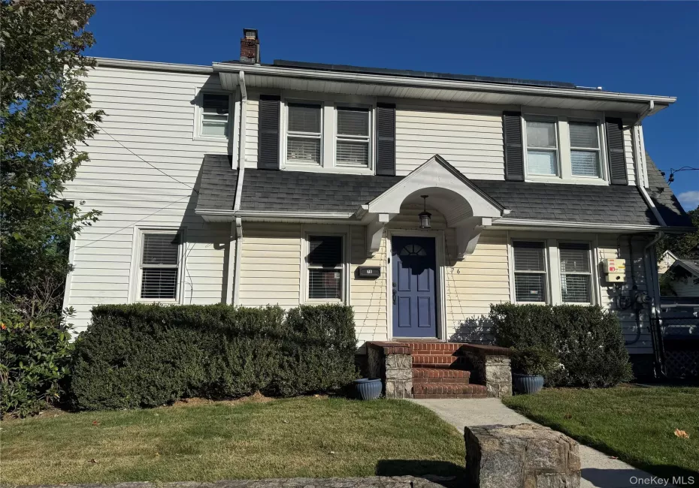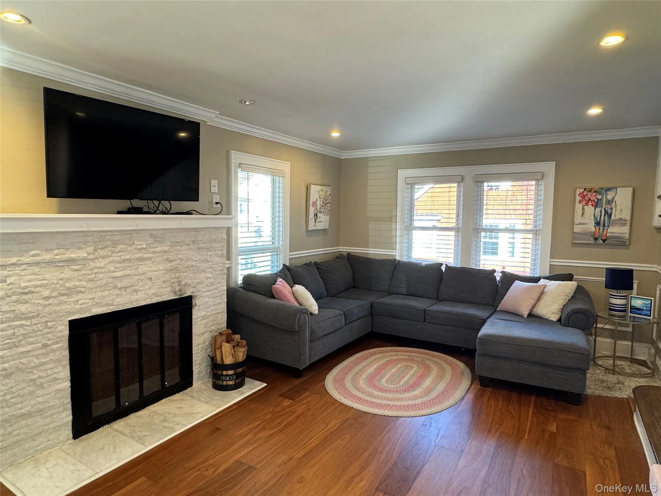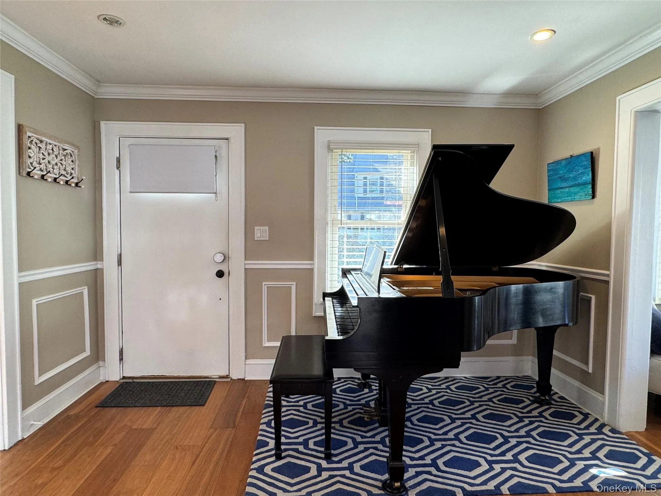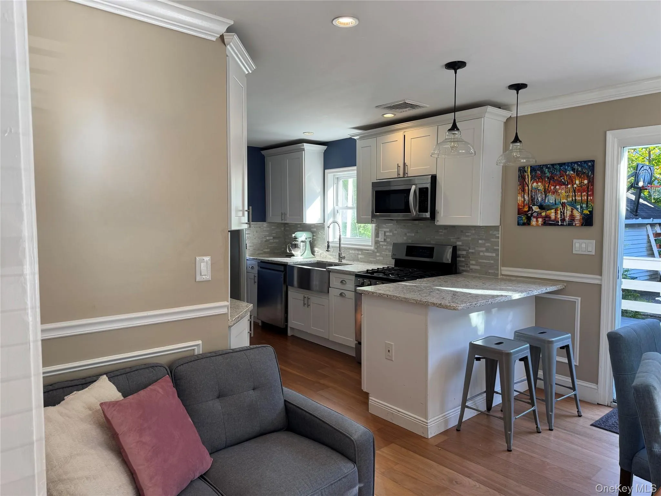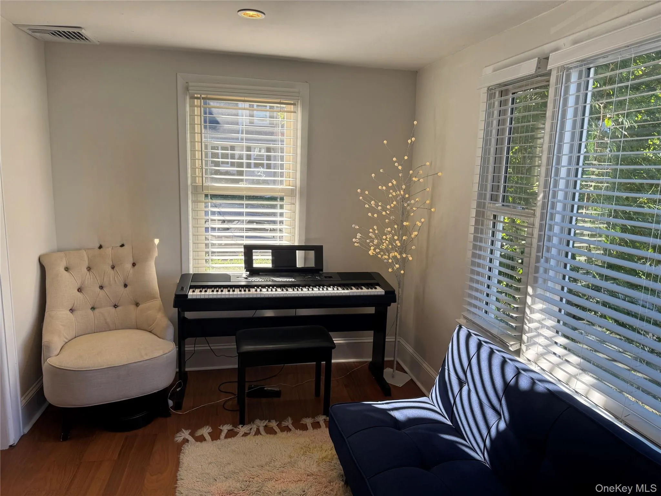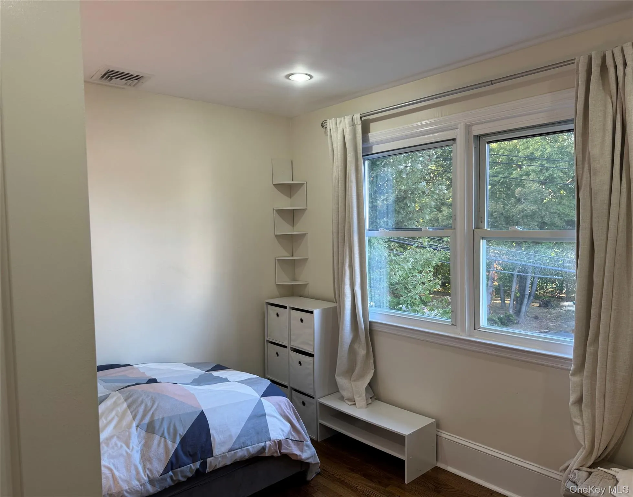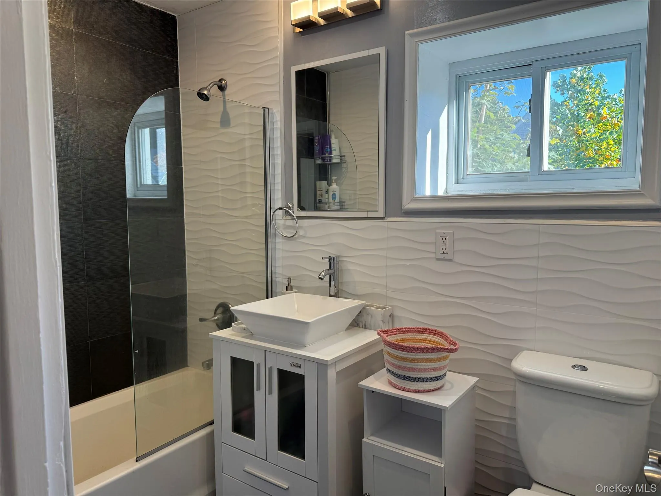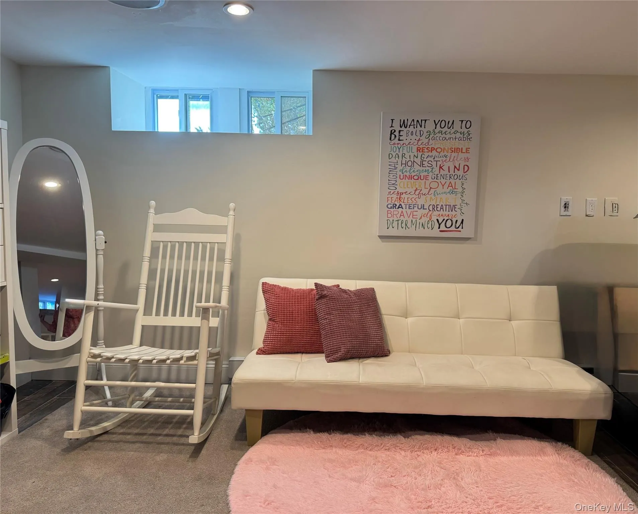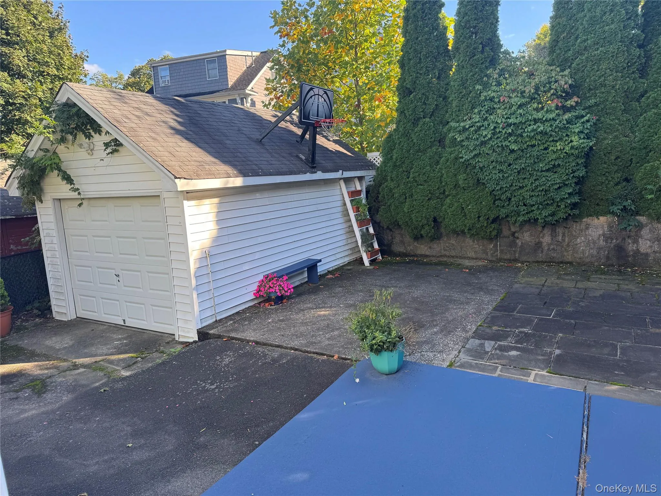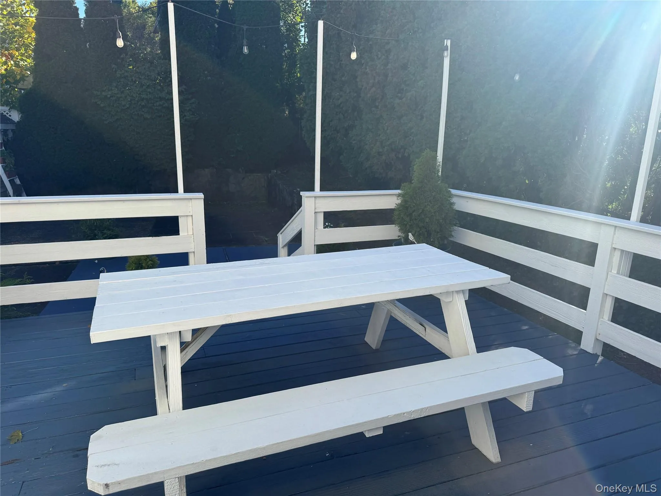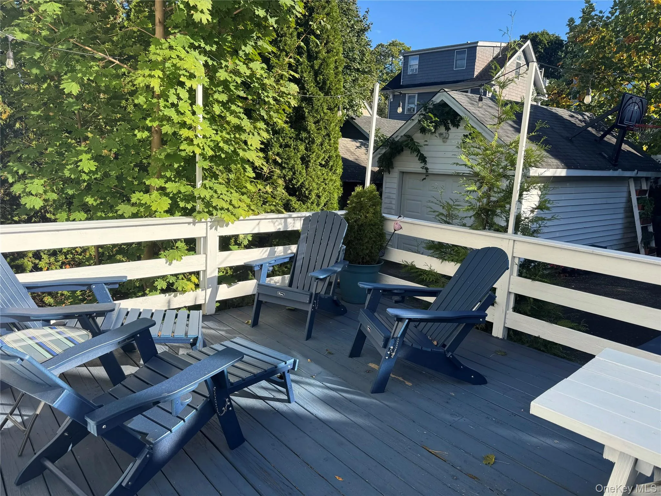Beautiful 6-Month, Furnished rental available!
Enjoy the rare opportunity to sample the Pelham life in this gorgeous, corner-lot home. The open floor plan features an inviting living room with a wood-burning fireplace, a breakfast bar with quartz countertops, a kitchen with stainless steel appliances, and a separate dining area. A powder room and home office complete the main level. Upstairs, the main bedroom includes abundant closet space and an en-suite bath. Three other well-sized bedrooms and a full bath round out the second floor.
Additional amenities include a finished basement used as an additional office, hardwood floors, central HVAC, electric car charger, three parking spots, and smart door locks, doorbells, and thermostats. Enjoy the fall colors from a spacious, furnished patio.
Located in serene Chester Park, this home is a perfect blend of comfort and convenience. Be just minutes from the newly constructed, state of the art Hutchinson Elementary School, restaurants and shops, gorgeous green space, with only a 30 minute commute to Grand Central Station. Move in time to enjoy the many Autumn / Winter activities the Chester Park Association has planned!
**Please note the attic and garage will not be available for use. Piano pictured will be moved shortly as well.
- Heating System:
- Natural Gas
- Cooling System:
- Central Air
- Basement:
- Finished, Storage Space
- Accessibility Features:
- Smart Technology
- Appliances:
- Refrigerator, Microwave, Stainless Steel Appliance(s), Washer, Gas Range, Gas Oven
- Fireplace Features:
- Wood Burning
- Fireplaces Total:
- 1
- Flooring:
- Hardwood
- Interior Features:
- Open Kitchen, Open Floorplan, Smart Thermostat, Walk-in Closet(s), Washer/dryer Hookup, Primary Bathroom, Breakfast Bar
- Laundry Features:
- In Basement
- Parking Features:
- Driveway, Private, Electric Vehicle Charging Station(s)
- Sewer:
- Public Sewer
- Utilities:
- Trash Collection Public, Natural Gas Connected, Water Connected, Electricity Connected, Sewer Connected
- City:
- Pelham
- State:
- NY
- Street:
- Chestnut
- Street Number:
- 76
- Street Suffix:
- Avenue
- Postal Code:
- 10803
- Floor Number:
- 0
- Longitude:
- W74° 11' 33.3''
- Latitude:
- N40° 55' 27''
- Architectural Style:
- Colonial
- Construction Materials:
- Brick, Frame, Wood Siding
- Elementary School:
- Hutchinson
- High School:
- Pelham Memorial High School
- Agent MlsId:
- 59659
- MiddleOrJunior School:
- Pelham Middle School
- PhotosCount:
- 19
- Rent Includes:
- Sewer, Trash Collection
- Special Listing Conditions:
- No
- Water Source:
- Public
- Office MlsId:
- COMPNY10
Residential Lease - MLS# 921914
76 Chestnut Avenue, Pelham, NY
- Property Type :
- Residential Lease
- Property SubType :
- Single Family Residence
- Listing Type :
- Idx
- Listing ID :
- 921914
- Price :
- $6,300
- Rooms :
- 11
- Bedrooms :
- 4
- Bathrooms :
- 2
- Half Bathrooms :
- 1
- Bathrooms Total :
- 3
- Square Footage :
- 1,728 Sqft
- Building Area :
- 2,078 Sqft
- Lot Area :
- 0.14 Acre
- Year Built :
- 1922
- Status :
- Active
- Status :
- Active
- Listing Agent :
- Lynda Banfield
- Listing Office :
- Compass Greater NY, LLC

