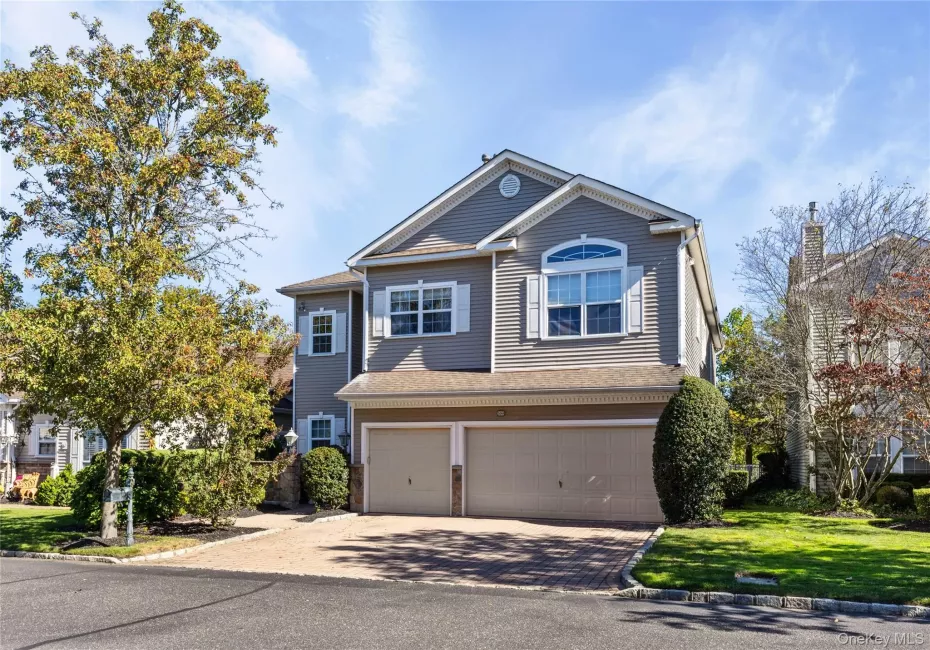Welcome to this fabulous 5-bedroom, 4.5-bathroom luxury residence located in the highly sought-after Hamlet at Mount Sinai – a prestigious, gated community known for its beautifully maintained grounds, resort-style amenities, and exceptional quality of life on Long Island’s North Shore.
Spanning approximately 3,500 square feet, this meticulously designed home offers an ideal blend of sophistication and comfort. The primary suite features a spacious en suite bathroom and is thoughtfully appointed with custom finishes that provide a peaceful and private retreat.
The heart of the home is a chef’s eat-in kitchen, equipped with granite countertops, rich cherry cabinets, stainless steel appliances, and a large center island, perfect for culinary creations and casual gatherings. A formal dining room offers an elegant space for entertaining, while custom paint, detailed molding, and built-ins add distinctive character throughout.
Soaring ceilings, recessed lighting, and gleaming hardwood floors enhance the sense of openness and luxury. The home also includes a first-floor guest bedroom with full bath, ideal for visitors or multi-generational living. The fully finished basement features tile flooring, egress windows, a full bath, wet bar, built in bookshelves and flexible space that can accommodate a variety of uses, from a media room to a home gym or office.
Set within the private and tranquil setting of The Hamlet, this residence offers access to an exclusive lifestyle complete with a community clubhouse, pool, tennis courts, and more.
This is a rare opportunity to rent a truly exceptional home in one of Mount Sinai’s most desirable communities. Schedule your private tour today.
- Heating System:
- Natural Gas, Forced Air
- Cooling System:
- Central Air
- Basement:
- Finished, Full
- Appliances:
- Dishwasher, Oven, Refrigerator, Microwave, Dryer, Washer, Gas Water Heater, Gas Cooktop
- Exterior Features:
- Mailbox, Garden, Rain Gutters
- Fireplace Features:
- Gas
- Fireplaces Total:
- 1
- Flooring:
- Hardwood, Carpet, Tile
- Garage Spaces:
- 3
- Interior Features:
- Eat-in Kitchen, Entrance Foyer, Granite Counters, Open Kitchen, High Ceilings, Storage, Wet Bar, Chefs Kitchen, Kitchen Island, Washer/dryer Hookup, Formal Dining, First Floor Bedroom, Primary Bathroom, Ceiling Fan(s), Chandelier, First Floor Full Bath, Built-in Features, Recessed Lighting, Crown Molding
- Laundry Features:
- Laundry Room
- Lot Features:
- Garden, Sprinklers In Front, Near Shops, Near School, Sprinklers In Rear, Back Yard, Landscaped, Front Yard, On Golf Course
- Parking Features:
- Driveway, Attached
- Sewer:
- Public Sewer
- Utilities:
- Cable Available, Phone Available, Trash Collection Private, Natural Gas Connected, Water Connected, Electricity Connected, Sewer Connected
- City:
- Brookhaven
- State:
- NY
- Street:
- Hamlet
- Street Number:
- 169
- Street Suffix:
- Drive
- Postal Code:
- 11766
- Floor Number:
- 0
- Longitude:
- W73° 0' 15.2''
- Latitude:
- N40° 55' 33.8''
- Architectural Style:
- Colonial
- Association Fee:
- $665
- Association Fee Frequency:
- Monthly
- Association Fee Includes:
- Sewer, Snow Removal, Trash, Pool Service, Grounds Care, Common Area Maintenance
- Construction Materials:
- Frame, Stone, Vinyl Siding
- Elementary School:
- Mt Sinai Elementary School
- High School:
- ROBERT M GRABLE JR MOUNT SINAI HIGH SCHOOL
- Agent MlsId:
- 81916
- MiddleOrJunior School:
- Mt Sinai Middle School
- PhotosCount:
- 43
- Special Listing Conditions:
- No
- Water Source:
- Public
- Office MlsId:
- BHHS08
Residential Lease - MLS# 923591
169 Hamlet Drive, Brookhaven, NY
- Property Type :
- Residential Lease
- Property SubType :
- Single Family Residence
- Listing Type :
- Idx
- Listing ID :
- 923591
- Price :
- $7,000
- Rooms :
- 10
- Bedrooms :
- 5
- Bathrooms :
- 4
- Half Bathrooms :
- 1
- Bathrooms Total :
- 5
- Square Footage :
- 3,500 Sqft
- Lot Area :
- 0.15 Acre
- Year Built :
- 2003
- Status :
- Active
- Status :
- Active
- Listing Agent :
- Laura M. Cochran
- Listing Office :
- BERKSHIRE HATHAWAY














































