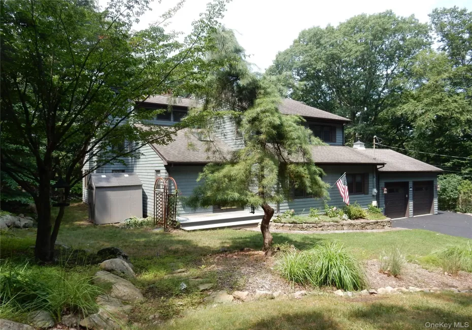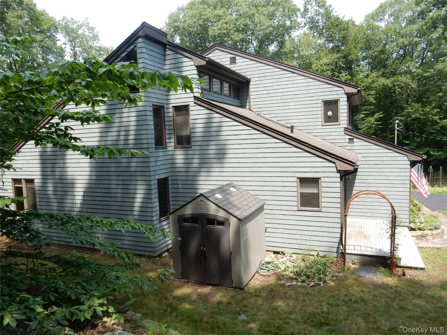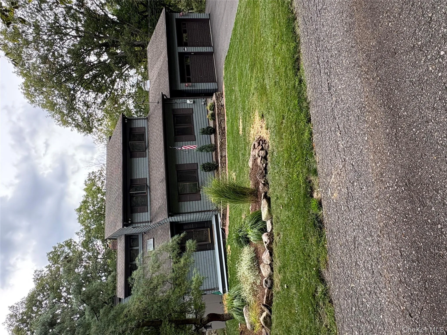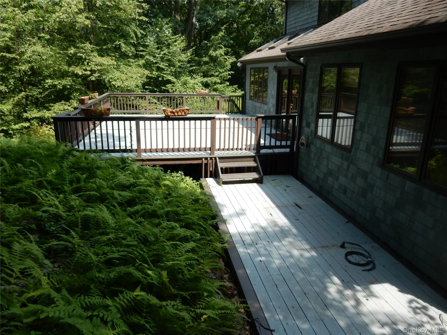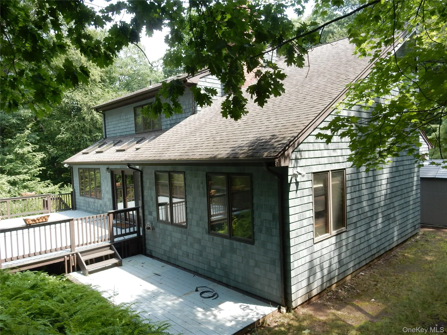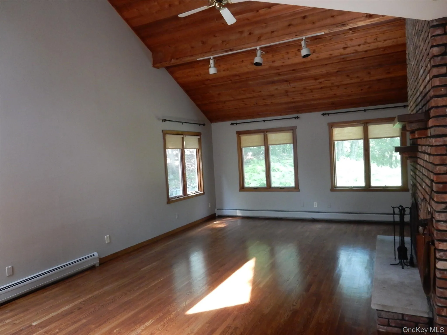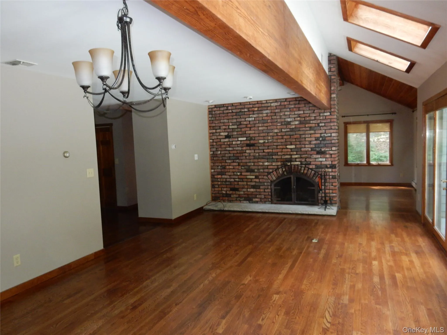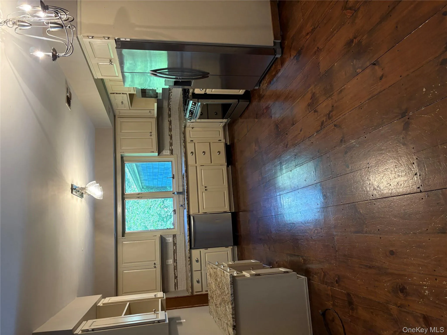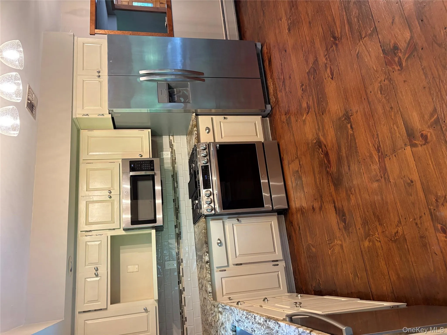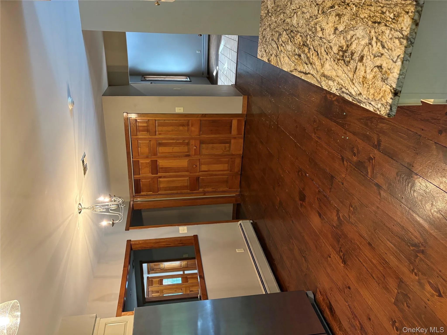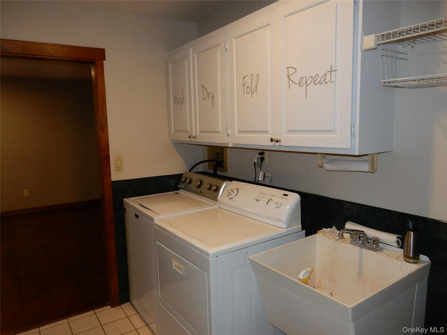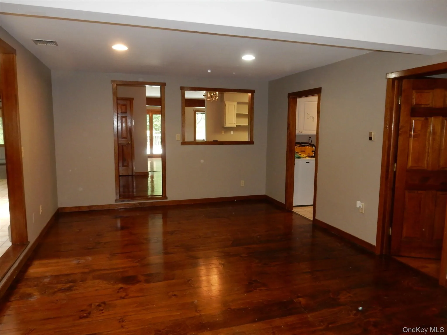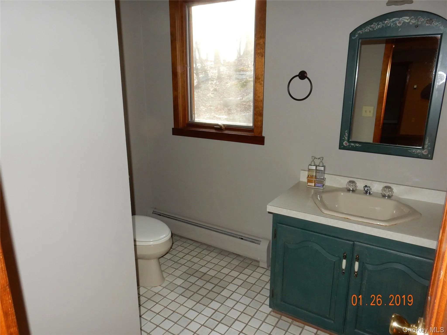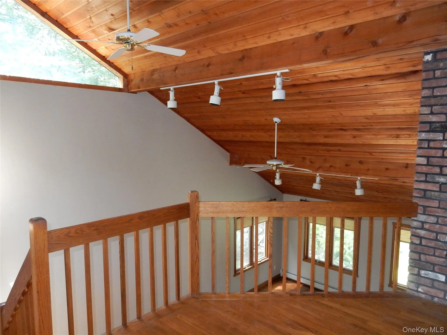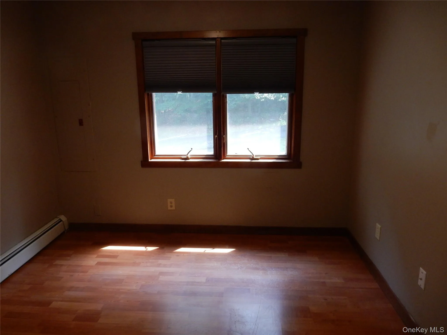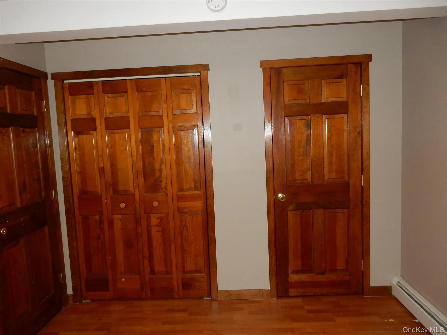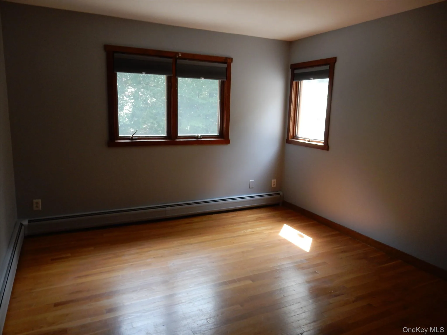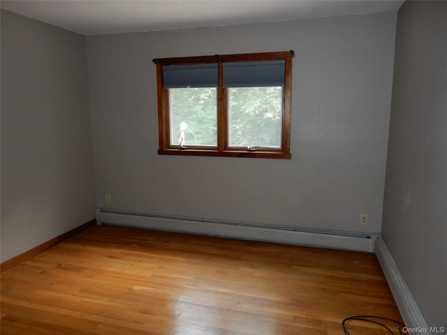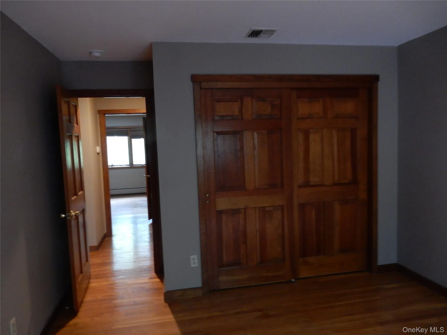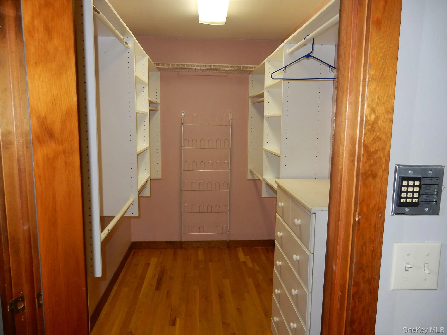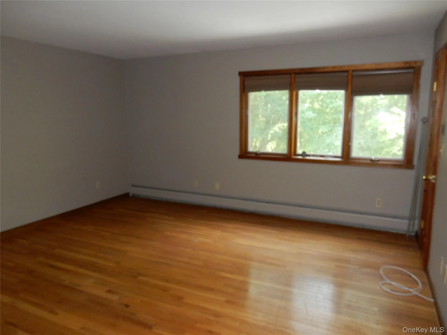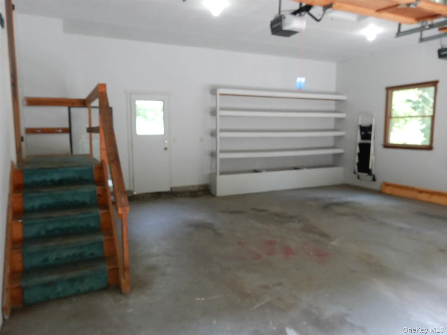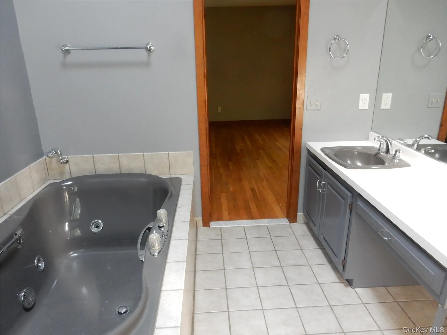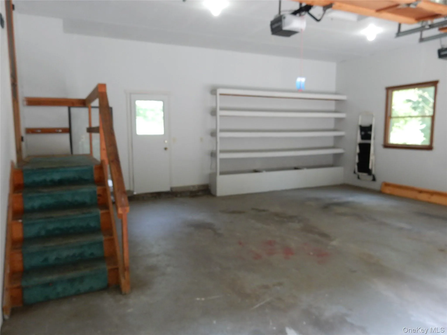Looking for paradise before you commit to the area? SHORT TERM RENTAL POSSIBLE with lease terms of 4-12 months! May also be available for purchase depending on price and terms. Let’s talk!
Complete peace and privacy can be yours to savor with this secluded contemporary home nestled in the woods! A scenic private drive leads you to this truly special mountaintop retreat surrounded by nature.
Perfectly located for both relaxation and convenience, you’ll enjoy easy access to the Palisades Interstate Parkway and the Haverstraw Ferry for a smooth commute to NYC.
Step inside to find a warm and inviting layout featuring a dual-sided fireplace that enhances both the Living and Dining Rooms. Cathedral ceilings and warm wood plank ceilings create an airy, open feel, while large windows fill the space with natural light. The spacious Eat in Kitchen features all appliances and opens to the Dining Room and out to the deck overlooking the woods – with every room offering lovely views of the surrounding countryside.
A downstairs Home Office or fourth Bedroom offers a flexible space perfect for remote work or creative pursuits.
Heading upstairs there is a dramatic balcony and sitting alcove overlooking the Living Room. 3 more spacious Bedrooms and 2 Full Baths complete the second floor – with the Primary Bedroom featuring a private Bath with huge jetted tub and separate shower as well as a spacious walk in closet.
Outdoor lovers will appreciate being minutes from Bear Mountain and Harriman State Park—ideal for hiking, scenic drives, or a relaxing dinner and massage at the iconic Bear Mountain Inn. Plus, West Point is just a few miles away as are numerous Hudson Valley riverfront towns featuring charming downtowns, restaurants and marinas.
If you’re looking for that rare combination of privacy, nature and a spacious custom contemporary home look no further. Truly a special one of a kind property.
- Heating System:
- Baseboard
- Cooling System:
- Central Air, Attic Fan
- View:
- Mountain(s), Trees/woods
- Patio:
- Porch, Deck
- Appliances:
- Dishwasher, Refrigerator, Dryer, Washer, Electric Range
- Fireplace Features:
- Wood Burning
- Fireplaces Total:
- 1
- Flooring:
- Hardwood, Wood, Reclaimed Wood
- Garage Spaces:
- 2
- Interior Features:
- Cathedral Ceiling(s)
- Laundry Features:
- Laundry Room
- Lot Features:
- Wooded, Views, Secluded
- Parking Features:
- Driveway, Garage, Garage Door Opener
- Sewer:
- Septic Tank
- Utilities:
- Trash Collection Public, Water Connected, Electricity Connected
- City:
- Stony Point
- State:
- NY
- Street:
- Bulsontown
- Street Number:
- 104
- Street Suffix:
- Road
- Postal Code:
- 10980
- Floor Number:
- 0
- Longitude:
- W75° 59' 21''
- Latitude:
- N41° 15' 8.4''
- Architectural Style:
- Colonial, Contemporary
- Construction Materials:
- Cedar
- Elementary School:
- James A Farley Elementary School
- High School:
- North Rockland High School
- Agent MlsId:
- 35510
- MiddleOrJunior School:
- Fieldstone Middle School
- PhotosCount:
- 32
- Rent Includes:
- Sewer, Water
- Special Listing Conditions:
- See Remarks, Purchase Option, Renewal Option
- Stories Total:
- 2
- Water Source:
- Well
- Office MlsId:
- MGRE01
Residential Lease - MLS# 921163
104 Bulsontown Road, Stony Point, NY
- Property Type :
- Residential Lease
- Property SubType :
- Single Family Residence
- Listing Type :
- Idx
- Listing ID :
- 921163
- Price :
- $4,800
- Rooms :
- 8
- Bedrooms :
- 4
- Bathrooms :
- 2
- Half Bathrooms :
- 1
- Bathrooms Total :
- 3
- Square Footage :
- 2,843 Sqft
- Lot Area :
- 1.34 Acre
- Year Built :
- 1986
- Status :
- Active
- Status :
- Active
- Listing Agent :
- Patsy J Duncan
- Listing Office :
- IBNA Real Estate Group

