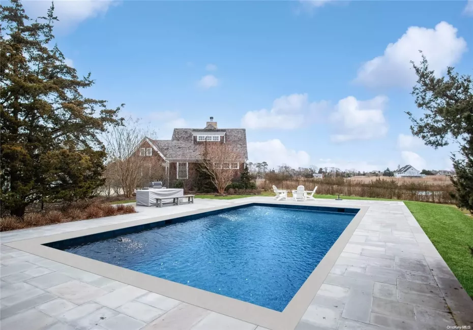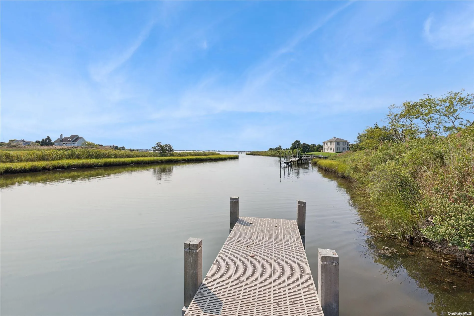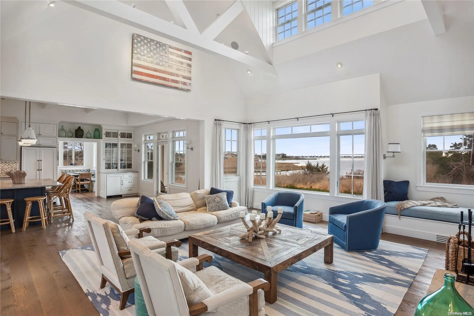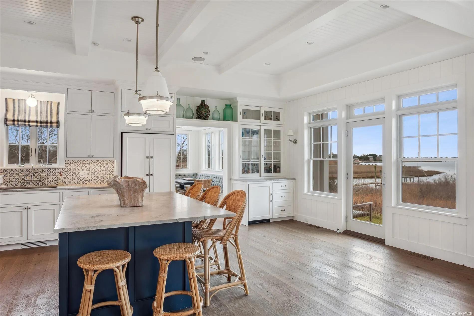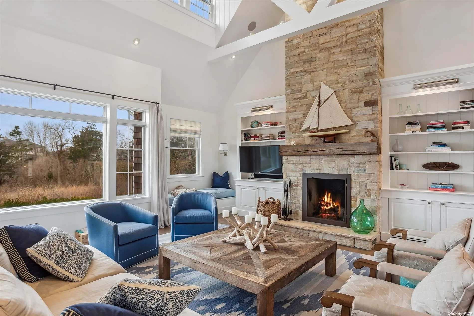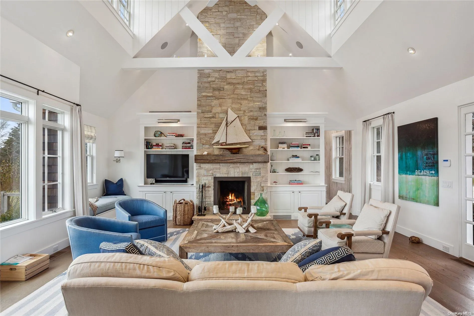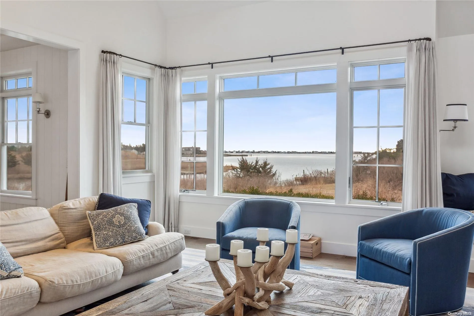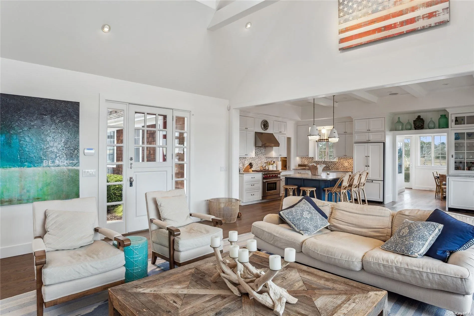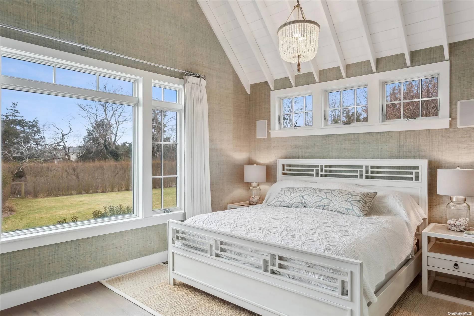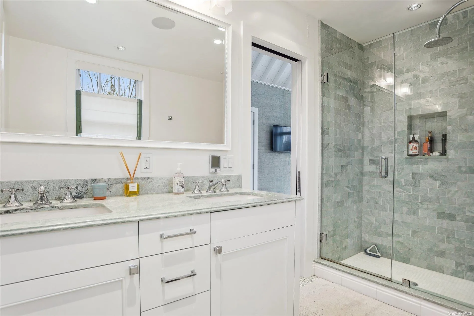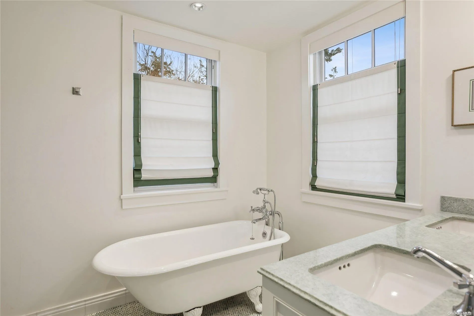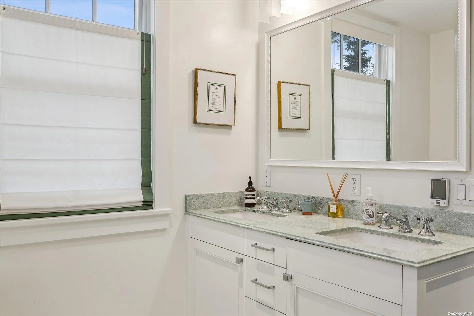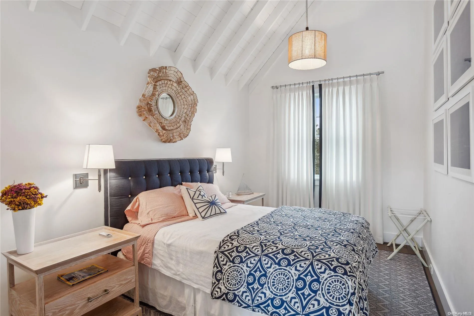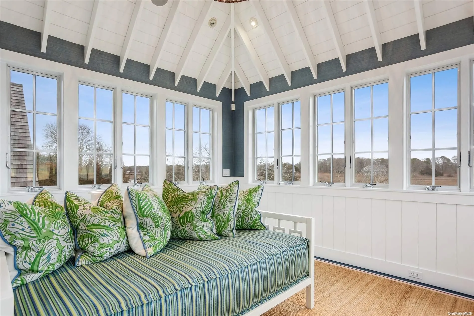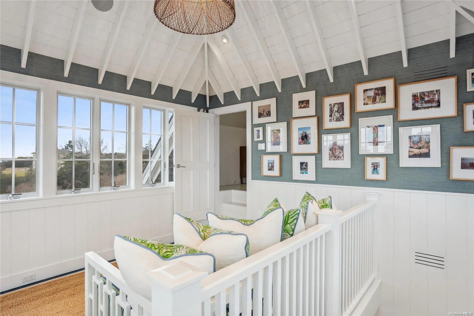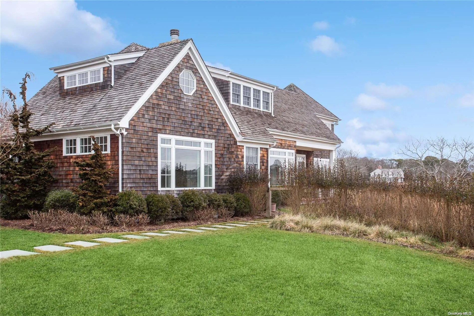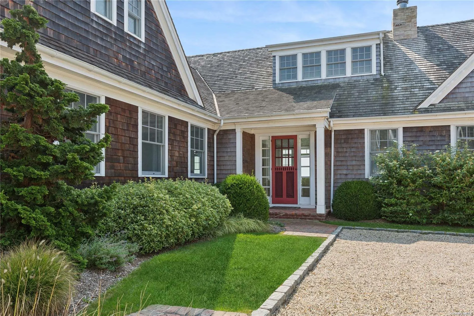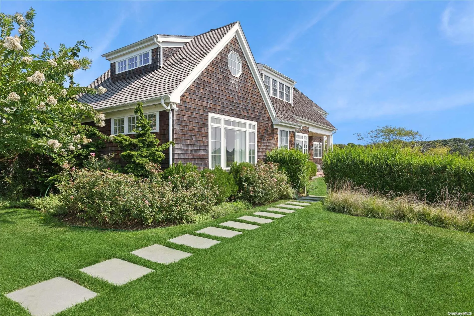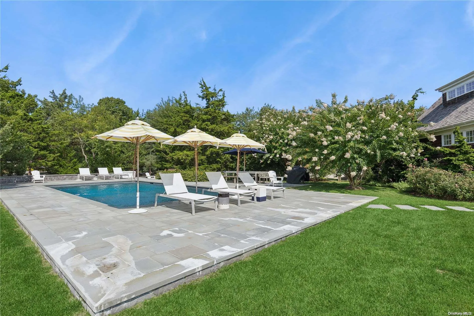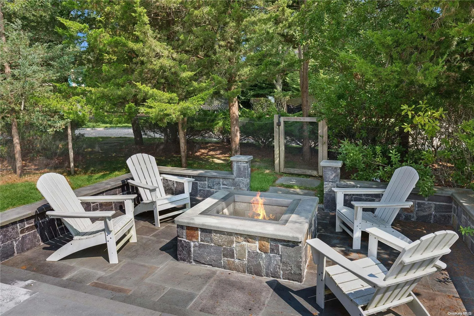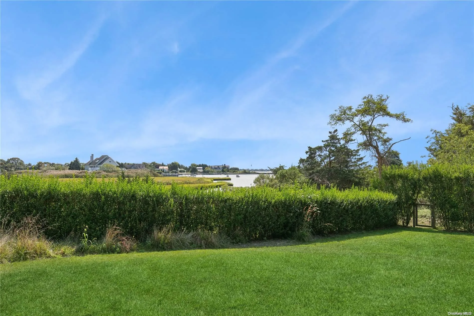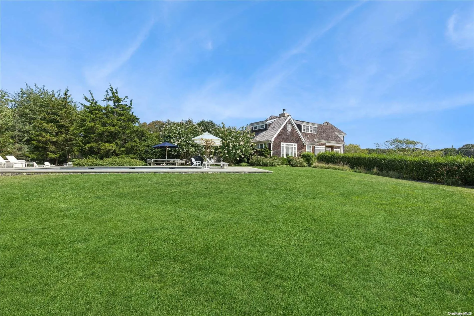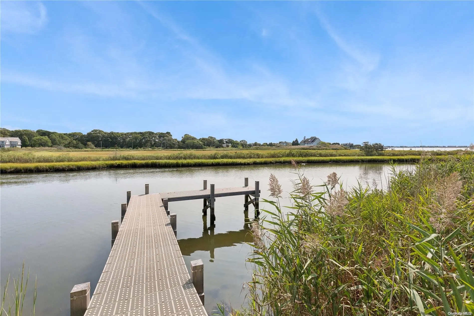Down a private drive which ends at Beaver Dam Creek, leading to Moriches Bay and beyond, you will come upon an idyllic spot upon which dreams and memories are made.. This decorator-done coastal haven with pool, dock and separate office/ yoga studio outbuilding has been created for a waterfront lifestyle of ease, quiet luxury and just plain fun. Situated just-so, to take advantage of the vista of swaying sea grasses and the azure waters. The en-suite Primary bedroom is on the main level, with two additional bedrooms, an additional full bath, and charming powder room. A love-seated book nook area, perched next to an upper level balcony, offers respite and fabulous views. The playroom and ‘crow’s nest’ hideaway offer more rooms and cozy quarters .Paddle, sail away or anchor your boat for the season from the private dock. Escape from the world in the private entry studio above the huge two-car garage. Make it your WFH office or Zen yoga retreat. Heated salt water Gunite pool, central air, luxe linens, and the most up-to date fixtures and appliances, all well thought out for a breezy summer lifestyle complete the offering.. Immerse yourself in stylishly casual beach environs, just 1.9 miles from Westhampton Beach’s famously rejuvenated Main Street, replete with the chic boutiques and farm to table restaurants and two miles from Dune Road and Rogers Beach. The sugar sand Town of Southampton Beaches and Westhampton Village beach permits ..All just seventy four miles and light years away from the Midtown Tunnel., Additional information: Appearance:Pristine July 15th- LD, $75000. August-LD $55,000.
- Heating System:
- Oil, Forced Air, Energy Star Qualified Equipment
- Cooling System:
- Central Air
- Basement:
- Full, Unfinished
- View:
- Water
- Fence:
- Back Yard
- Patio:
- Patio, Porch, Deck
- Swimming Pool:
- In Ground
- Appliances:
- Dishwasher, Refrigerator, Dryer, Tankless Water Heater, Energy Star Qualified Appliances, Indirect Water Heater
- Exterior Features:
- Gas Grill
- Fireplaces Total:
- 1
- Flooring:
- Hardwood
- Garage Spaces:
- 2
- Interior Features:
- Master Downstairs, Granite Counters, Cathedral Ceiling(s), Pantry, First Floor Bedroom, Primary Bathroom
- Laundry Features:
- In Basement
- Parking Features:
- Driveway, Private, Detached, Garage Door Opener
- Sewer:
- Septic Tank
- City:
- Southampton
- State:
- NY
- Neighborhood:
- Southampton
- Street:
- Pleasant
- Street Number:
- 18
- Street Suffix:
- Avenue
- Postal Code:
- 11977
- Floor Number:
- 0
- Longitude:
- W74° 58' 2.6''
- Latitude:
- N40° 45' 23.2''
- Subdivision Name:
- Westhampton South
- Directions:
- South Road to Apaucuck to Pleasant Avenue. #18 is at the end as it forks to the left. Long driveway waterfront home
- Architectural Style:
- Post Modern
- Association Amenities:
- Powered Boats Allowed
- Construction Materials:
- Cedar
- Elementary School:
- Westhampton Beach Elem School
- High School:
- Westhampton Beach Senior High Sch
- Levels:
- Two
- Agent MlsId:
- 138786
- MiddleOrJunior School:
- Westhampton Middle School
- PhotosCount:
- 24
- Special Listing Conditions:
- No
- Stories Total:
- 2
- Water Source:
- Public
- Office MlsId:
- DERE39
Residential Lease - MLS# L3592613
18 Pleasant Avenue, Southampton, NY
- Property Type :
- Residential Lease
- Property SubType :
- Single Family Residence
- Listing Type :
- Idx
- Listing ID :
- L3592613
- Price :
- $55,000
- Rooms :
- 12
- Bedrooms :
- 3
- Bathrooms :
- 2
- Half Bathrooms :
- 1
- Bathrooms Total :
- 3
- Square Footage :
- 3,500 Sqft
- Lot Dimensions :
- 1.3 acres
- Year Built :
- 2021
- Status :
- Active
- Listing Agent :
- Palmer Gaget
- Listing Office :
- Douglas Elliman Real Estate

