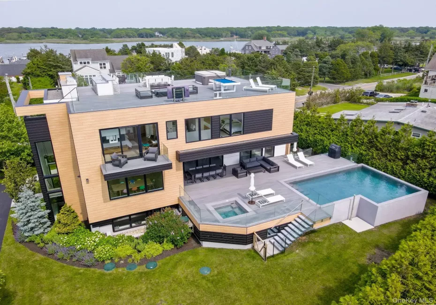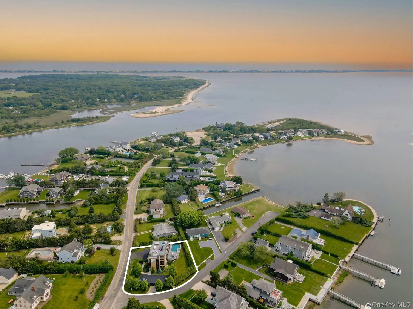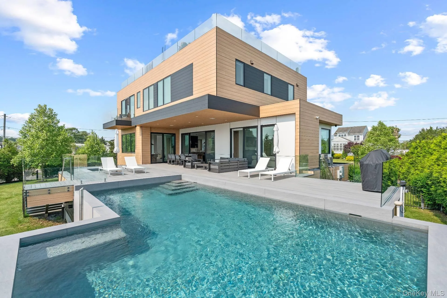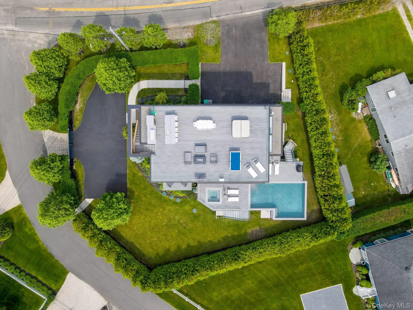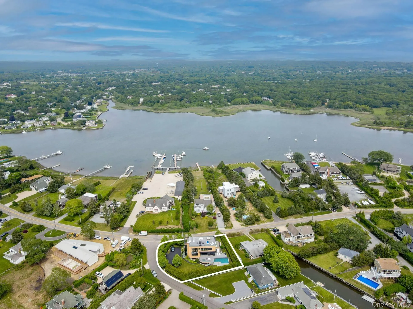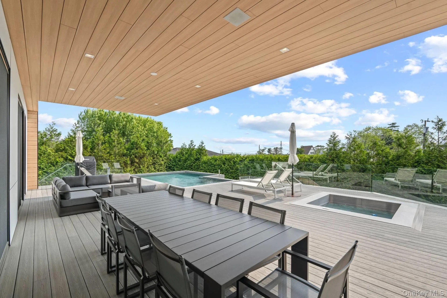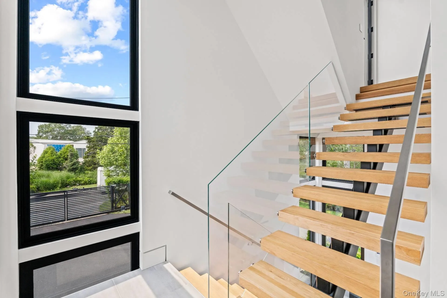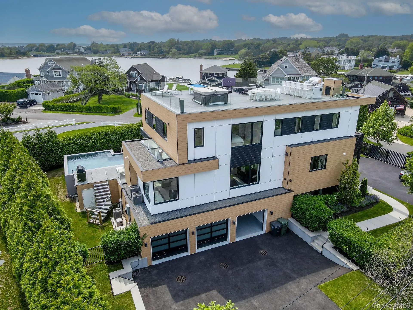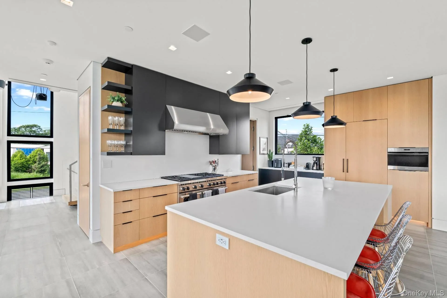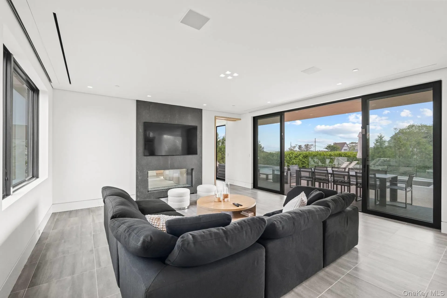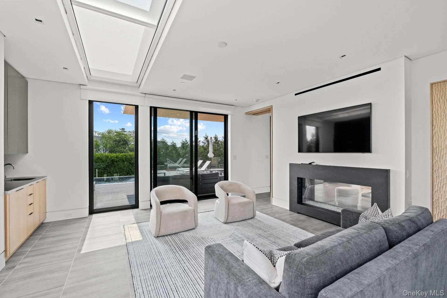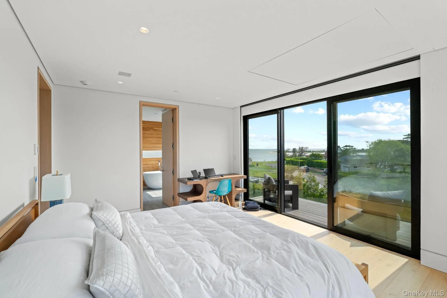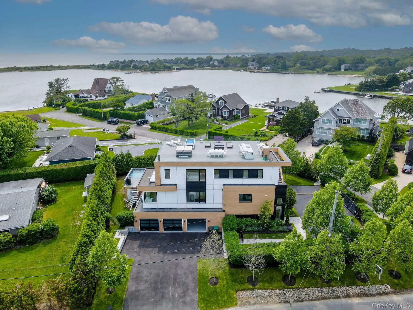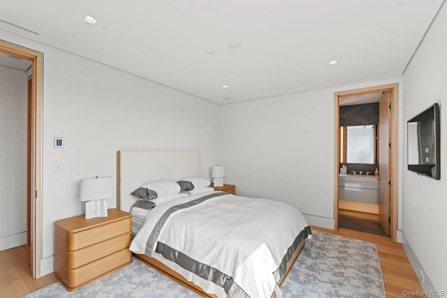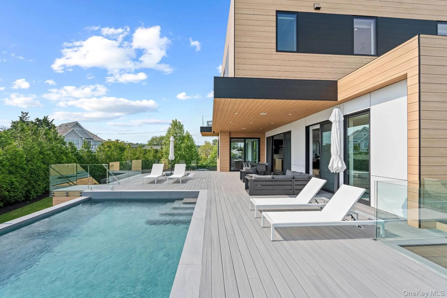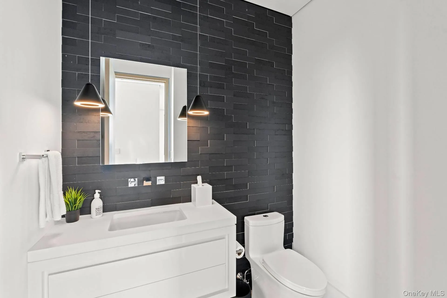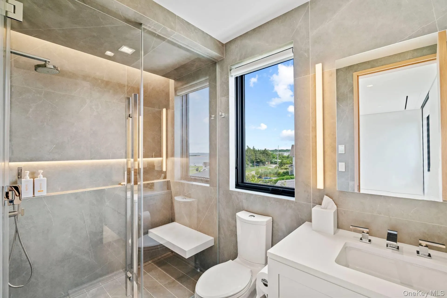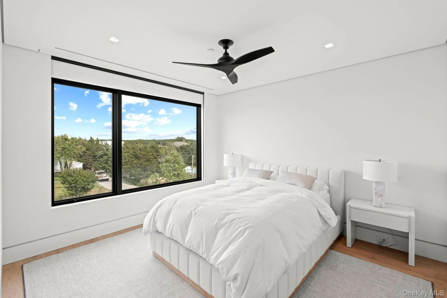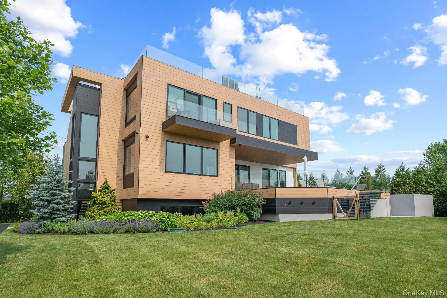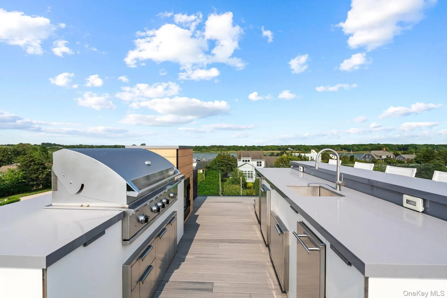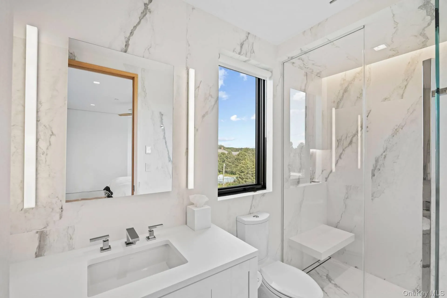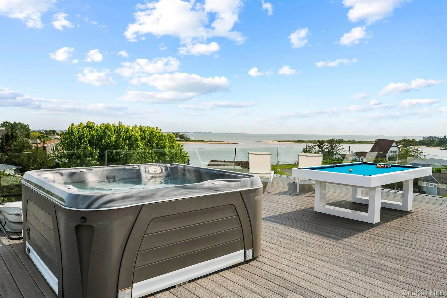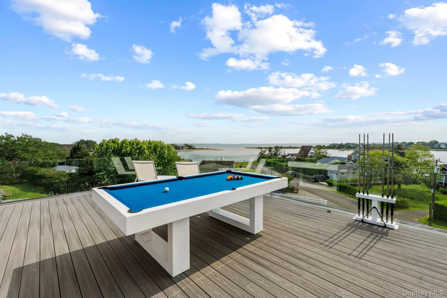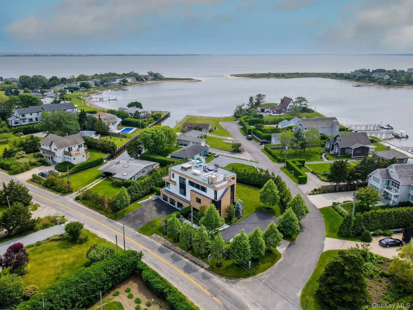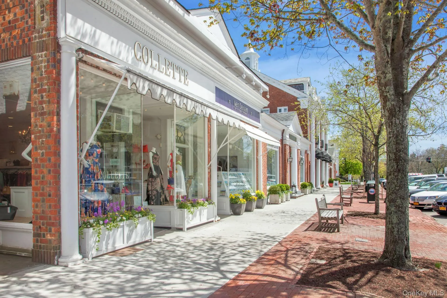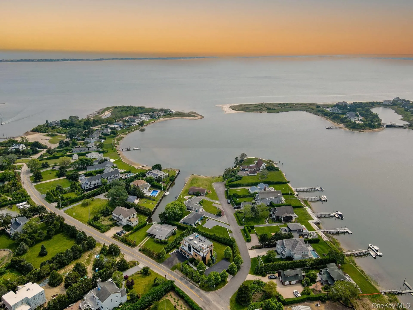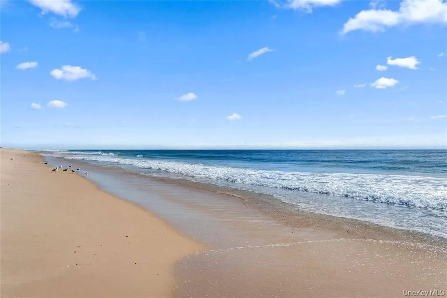Modern Bayside Masterpiece with Rooftop Oasis in Southampton. Ideally located within seconds of the world renowned Shinnecock Hills Golf Club, this one-of-a-kind, newly constructed four-level modern residence delivers the ultimate Resort-Style living experience in the Hamptons. Perfectly suited to capture panoramic views of the open waters of Shinnecock Bay, and Atlantic Ocean, this striking Modern contemporary home is a rare offering that blends cutting-edge design with luxurious amenities. Spanning four expansive levels of indoor and outdoor living, the home features 4 spacious ensuite bedrooms and 4.5 bathrooms, each meticulously designed with modern finishes, abundant natural light, and spa-inspired details. The open-concept main level offers seamless flow between the state-of-the-art chef’s kitchen, indoor and outdoor dining areas, and an elegant living room that opens to bayfront terraces through floor-to-ceiling glass doors. An entertainer’s dream, the fourth-level rooftop deck is an extremely rare find-offering a fully equipped outdoor chef’s kitchen, billiards table, spa Jacuzzi, open-air cinema, and comfortable seaside lounge space, all surrounded by breathtaking views of the open bay, Atlantic Ocean and beyond. Watch the sunset in total privacy while dining or relaxing in your elevated outdoor rooftop sanctuary. The exterior living space continues with a heated Saltwater Gunite Pool and Spa, beautifully landscaped grounds, and your own private community water access. A spacious 3-car garage, smart home features, and close proximity to nearby marina & yacht club add major convenience and summer lifestyle appeal. Ideally located just minutes from Southampton’s charming Main Street, world-class shopping, renowned restaurants, and pristine ocean beaches, this residence offers the absolute best of Hamptons living in one extraordinary package. This is not just a summer getaway – it’s a lifestyle statement. A true modern bayside oasis that redefines true Hamptons beachside luxury, offering an unparalleled blend of design, comfort and coastal elegance. Now available for occupancy this fall / winter season and summer 2026.
- Heating System:
- Forced Air, Propane
- Cooling System:
- Central Air
- Basement:
- Finished, Full, Walk-out Access, Storage Space
- View:
- Water, Panoramic, Open
- Fence:
- Back Yard, Fenced, Front Yard, Perimeter
- Swimming Pool:
- In Ground, Outdoor Pool, Salt Water, Fenced
- Appliances:
- Refrigerator, Stainless Steel Appliance(s), Energy Star Qualified Appliances, Gas Range, Gas Oven
- Fireplaces Total:
- 1
- Flooring:
- Wood
- Garage Spaces:
- 3
- Interior Features:
- Eat-in Kitchen, Entrance Foyer, Open Kitchen, Open Floorplan, High Ceilings, Storage, Smart Thermostat, Sauna, Walk-in Closet(s), Wet Bar, Chefs Kitchen, Double Vanity, Kitchen Island, Original Details, Walk Through Kitchen, High Speed Internet, Soaking Tub, First Floor Bedroom, In-law Floorplan, Primary Bathroom, Energy Star Qualified Door(s), Speakers, Ceiling Fan(s), Central Vacuum, First Floor Full Bath, Quartz/quartzite Counters, Built-in Features, His And Hers Closets, Recessed Lighting, Sound System, Wired For Sound
- Laundry Features:
- Laundry Room
- Parking Features:
- Driveway, Garage
- Sewer:
- Cesspool
- Utilities:
- Trash Collection Private, Propane, Cable Connected, Water Connected, Electricity Connected
- City:
- Southampton
- State:
- NY
- Street:
- Middle Pond
- Street Number:
- 8
- Street Suffix:
- Lane
- Postal Code:
- 11968
- Floor Number:
- 0
- Longitude:
- W73° 33' 20.3''
- Latitude:
- N40° 52' 50.1''
- Directions:
- Little Neck Rd to Middle Pond Lane
- PostalCity:
- Southampton
- Architectural Style:
- Contemporary, Modern
- Construction Materials:
- Frame, Wood Siding, Stone
- Elementary School:
- Southampton Elementary School
- High School:
- Southampton High School
- Levels:
- Three Or More
- Agent MlsId:
- 164026
- MiddleOrJunior School:
- Southampton Intermediate School
- PhotosCount:
- 36
- Special Listing Conditions:
- No
- Stories Total:
- 4
- Water Source:
- Public
- Office MlsId:
- NSST04
Residential Lease - MLS# 920174
8 Middle Pond Lane, Southampton, NY
- Property Type :
- Residential Lease
- Property SubType :
- Single Family Residence
- Listing Type :
- For Rent
- Listing ID :
- 920174
- Price :
- $20,000
- Rooms :
- 21
- Bedrooms :
- 4
- Bathrooms :
- 4
- Half Bathrooms :
- 1
- Bathrooms Total :
- 5
- Square Footage :
- 3,394 Sqft
- Building Area :
- 3,394 Sqft
- Lot Area :
- 0.25 Acre
- Year Built :
- 2023
- Status :
- Active
- Listing Agent :
- Robert J. Canberg
- Listing Office :
- Nest Seekers International LLC

