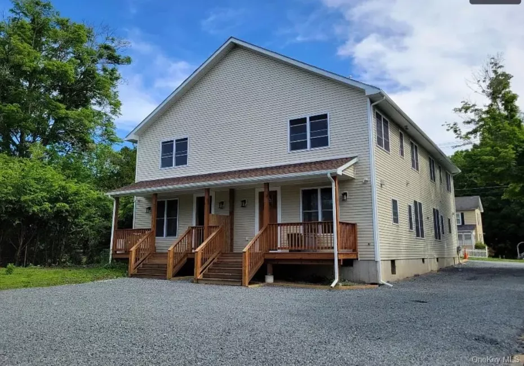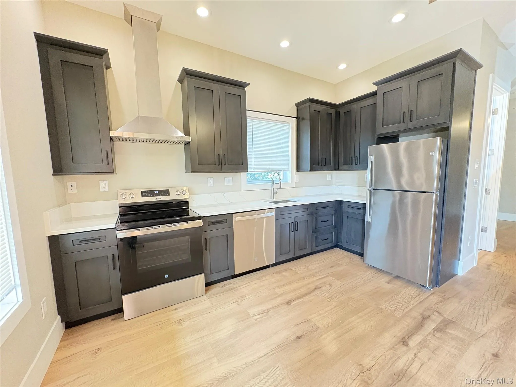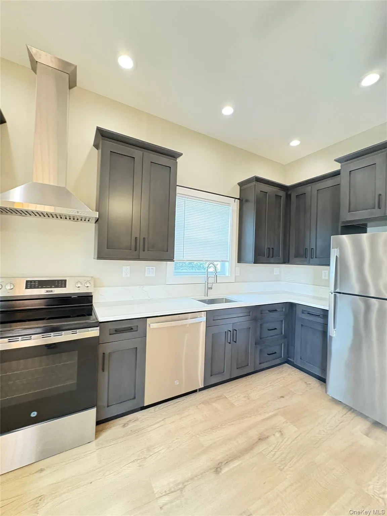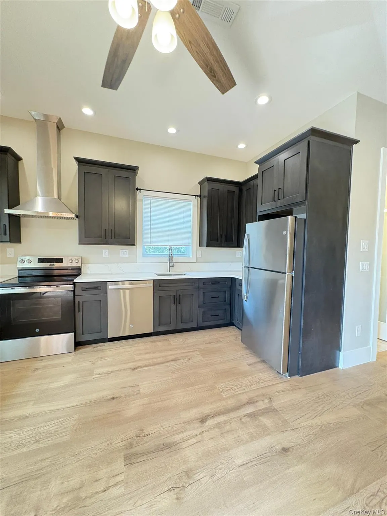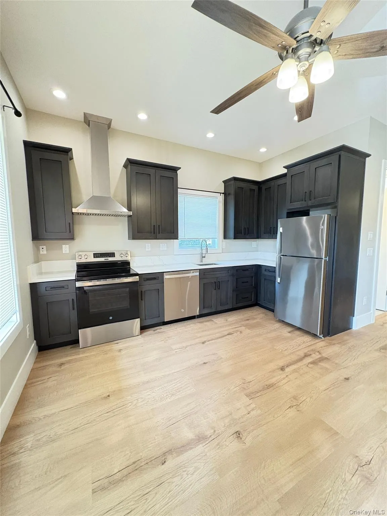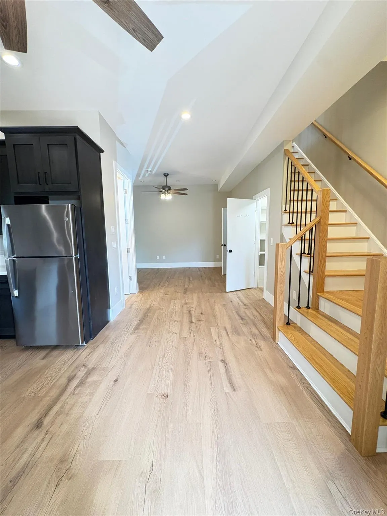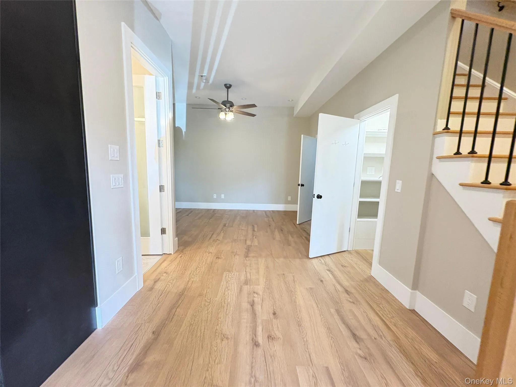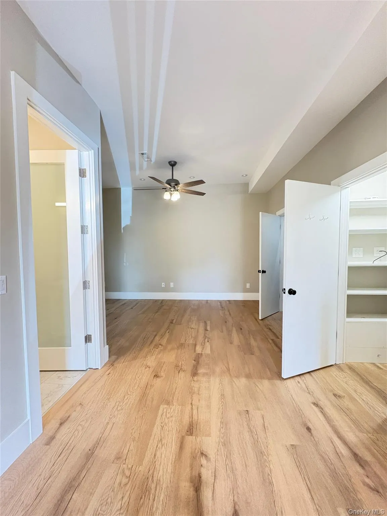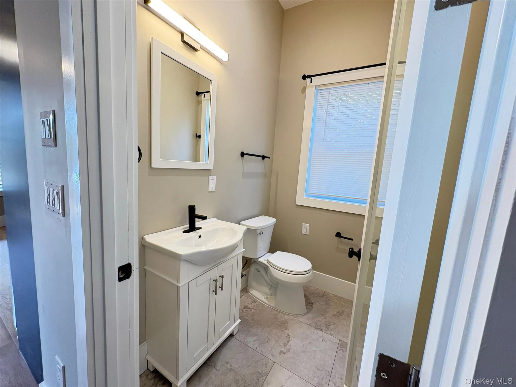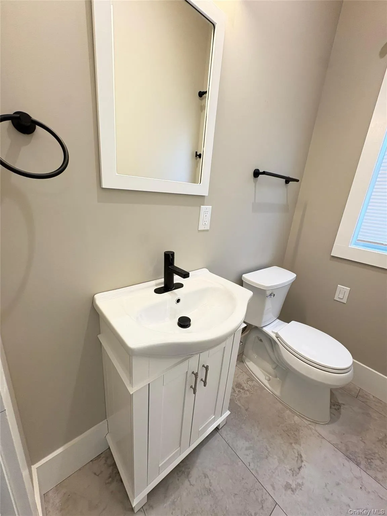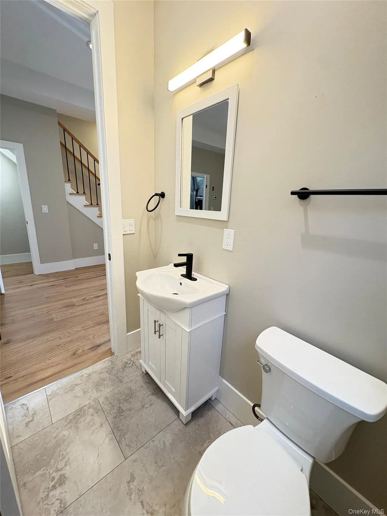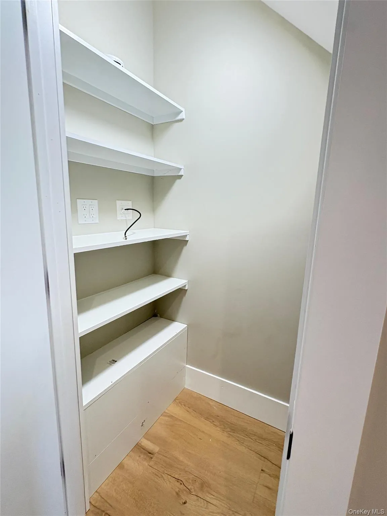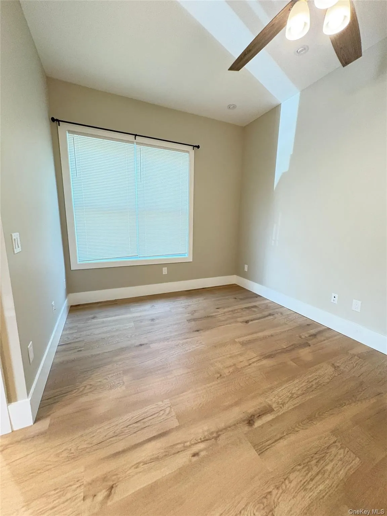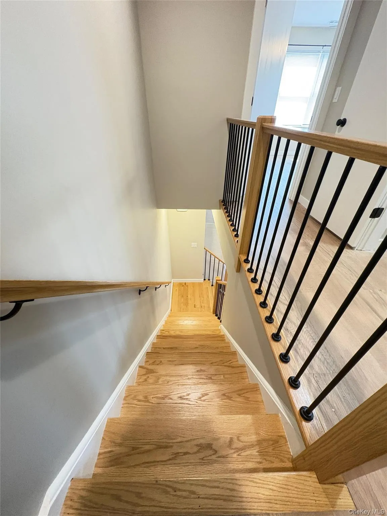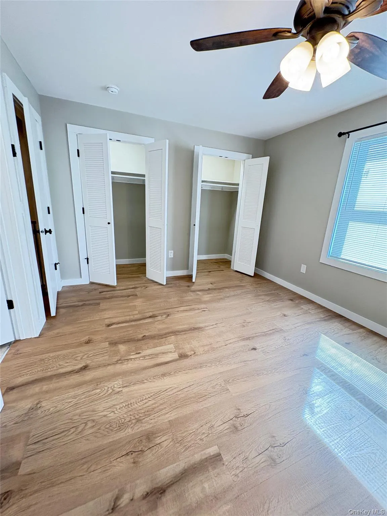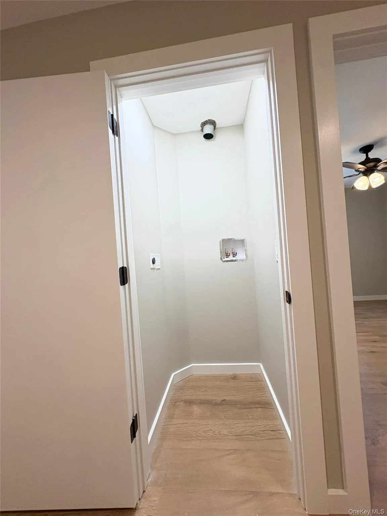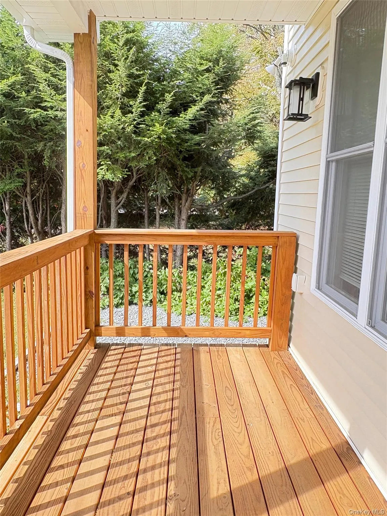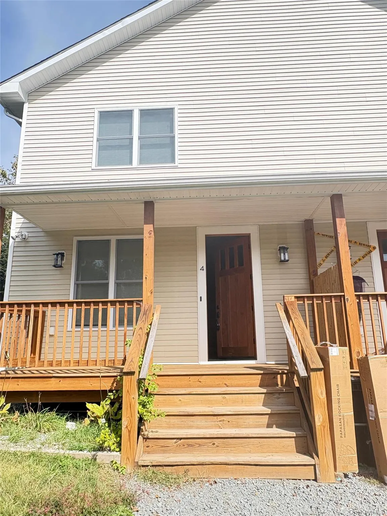Welcome to this luxury townhome-style rental in the charming Village of Wurtsboro, within the Monticello School District. This beautifully designed residence features 2 bedrooms and 1.5 bathrooms, blending upscale finishes with a bright, open layout.
Inside, you’ll find a stunning chef’s kitchen complete with custom dark wood cabinetry, quartz countertops, a deep sink, stainless steel appliances, and a sleek vented range hood. The kitchen flows into the open living and dining area, where vaulted ceilings, recessed lighting, and wide-plank luxury vinyl floors create an elegant yet inviting atmosphere. The spacious living area is enhanced by a modern wood-and-iron staircase, large closets with louvered doors, and thoughtfully placed ceiling fans. Both bedrooms feature ample closet storage, oversized windows for natural light, and wood-style flooring that continues throughout the home for a seamless design. The bathrooms showcase tile flooring, contemporary vanities, matte black fixtures, and crisp neutral tones, bringing a spa-like feel to your daily routine. Additional touches include energy-efficient windows, central heating and cooling, an in-unit laundry hookup, and private covered front porch. Plus, residents enjoy parking in the rear of the building via a convenient on-site parking lot. Perfectly located, the property is minutes from restaurants, shops, banks, medical offices, the public library, and Emma C. Chase Elementary. Enjoy outdoor recreation at the nearby D & H Canal Linear Park Trail, Wurtsboro Ridge State Forest, and Yankee Lake. Commuters will love the quick access to Route 209 and the Sullivan Street intersection, leading directly to Route 17 (Interstate 86). From there, you’re only minutes from Resorts World Catskills Casino, Kartrite Indoor Water Park, and just a 40-minute drive to LEGOLAND New York Resort. Major medical care is also within reach — less than 30 minutes to Garnet Health Medical Center – Catskills and Garnet Health Medical Center – Middletown. This residence combines modern luxury, thoughtful design, parking convenience, and a prime location, making it an exceptional rental opportunity in the Hudson Valley.
- Heating System:
- Forced Air
- Cooling System:
- Central Air
- Patio:
- Porch, Covered
- Appliances:
- Dishwasher, Refrigerator, Stainless Steel Appliance(s), Energy Star Qualified Appliances, Electric Oven
- Flooring:
- Hardwood, Ceramic Tile
- Interior Features:
- Eat-in Kitchen, Granite Counters, Open Kitchen, High Ceilings, Washer/dryer Hookup, Built-in Features, Recessed Lighting, Natural Woodwork
- Laundry Features:
- Washer Hookup, Electric Dryer Hookup
- Parking Features:
- Parking Lot
- Sewer:
- Public Sewer
- Utilities:
- Trash Collection Public, Cable Connected, Water Connected, Electricity Connected, Sewer Connected, Phone Connected
- City:
- Mamakating
- State:
- NY
- Street:
- Pine
- Street Number:
- 127
- Street Suffix:
- Street
- Postal Code:
- 12790
- Floor Number:
- 0
- Longitude:
- W75° 30' 49.8''
- Latitude:
- N41° 34' 38.1''
- Construction Materials:
- Frame
- Elementary School:
- Emma C Chase School
- High School:
- Monticello High School
- Levels:
- Two
- Agent MlsId:
- 30448
- MiddleOrJunior School:
- Robert J Kaiser Middle School
- PhotosCount:
- 24
- Rent Includes:
- Sewer, Trash Collection, Water, Snow Removal
- Special Listing Conditions:
- No
- Stories Total:
- 2
- Water Source:
- Public
- Office MlsId:
- KWRE01
Residential Lease - MLS# 919965
127 Pine Street, Mamakating, NY
- Property Type :
- Residential Lease
- Property SubType :
- Apartment
- Listing Type :
- Idx
- Listing ID :
- 919965
- Price :
- $2,600
- Rooms :
- 7
- Bedrooms :
- 2
- Bathrooms :
- 1
- Half Bathrooms :
- 1
- Bathrooms Total :
- 2
- Square Footage :
- 975 Sqft
- Building Area :
- 3,901 Sqft
- Lot Area :
- 0.18 Acre
- Year Built :
- 1900
- Status :
- Active
- Status :
- Active
- Listing Agent :
- Richard Baxter
- Listing Office :
- Keller Williams Realty

