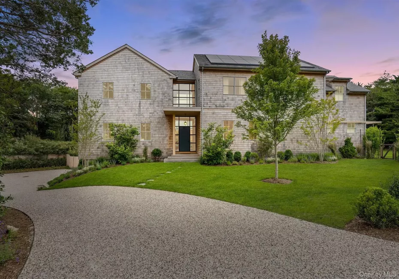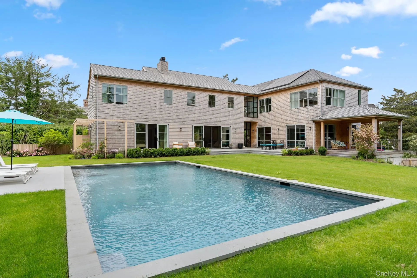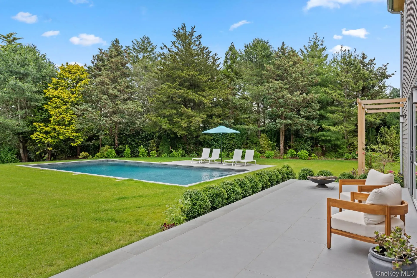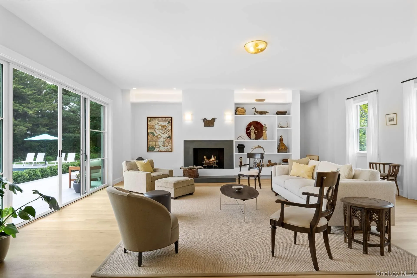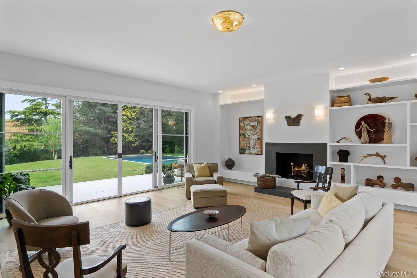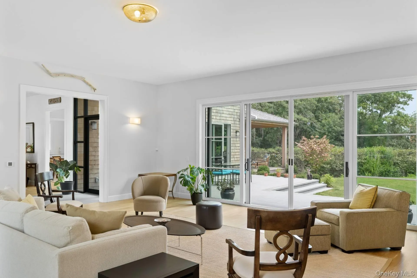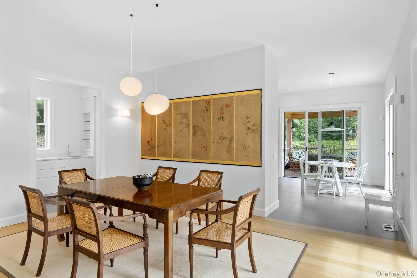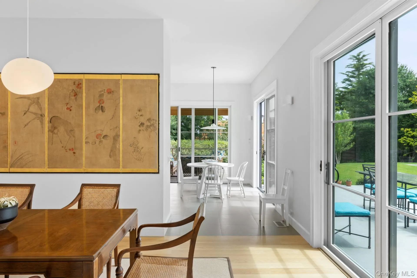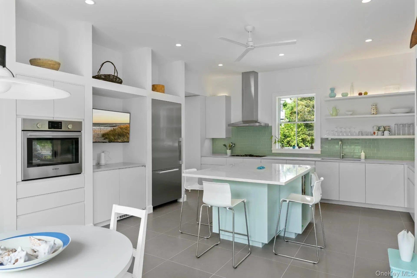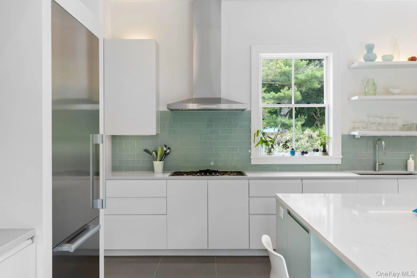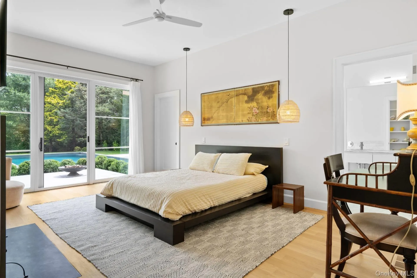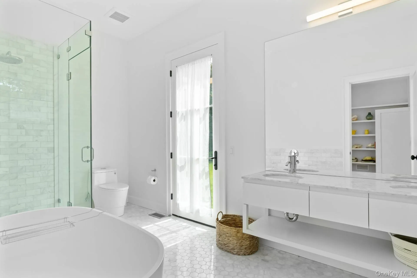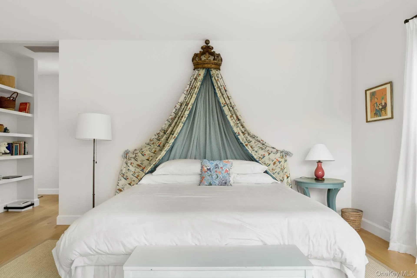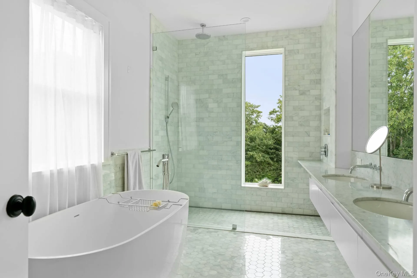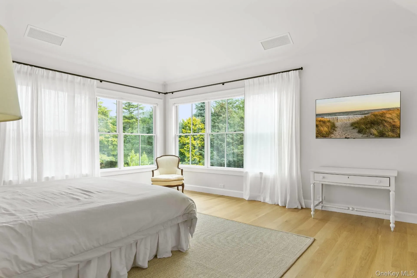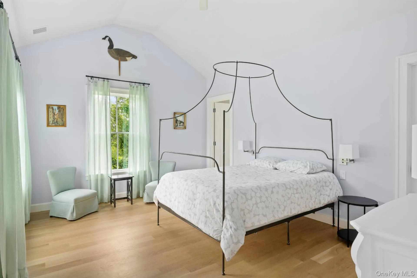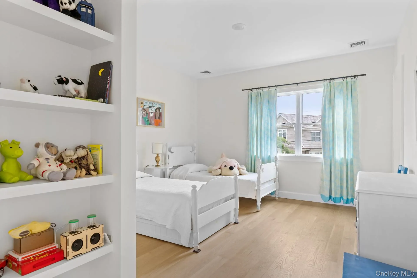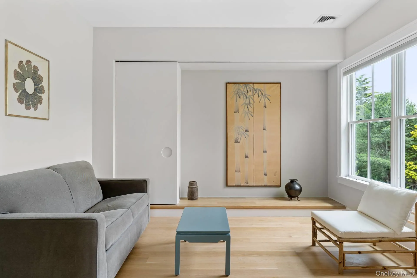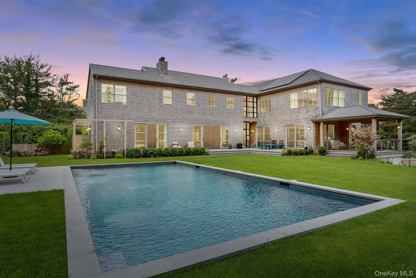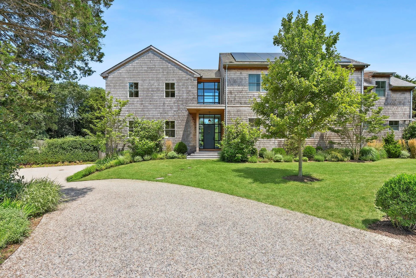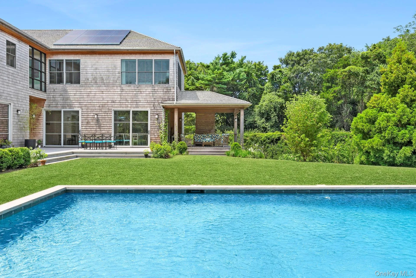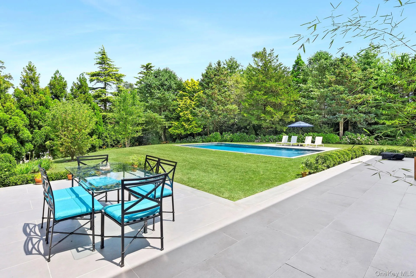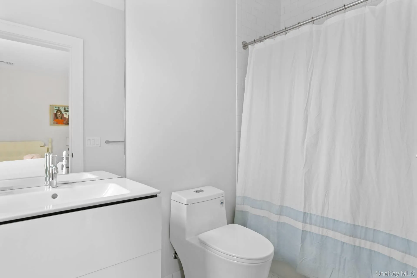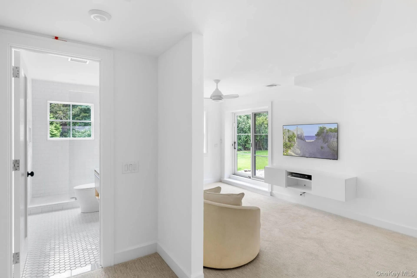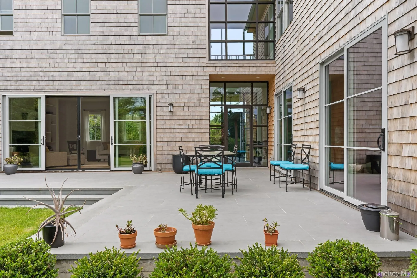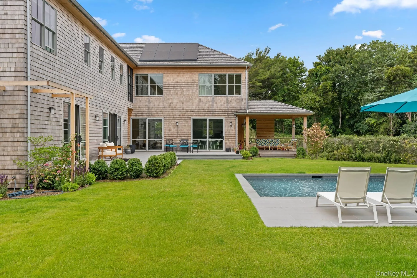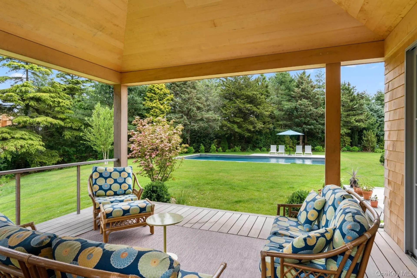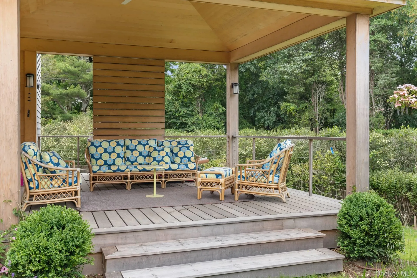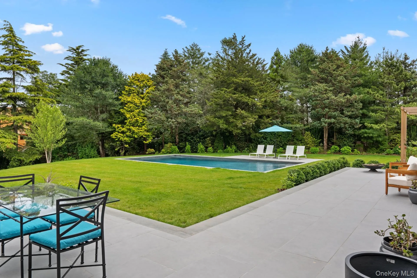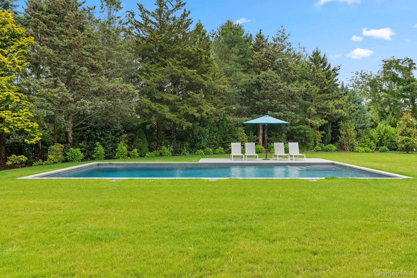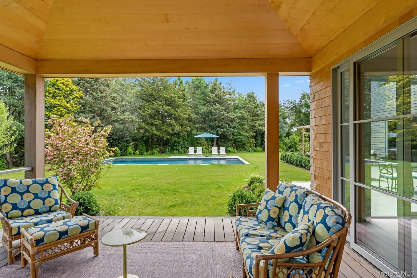Located in Water Mill, South of the Highway, with access to Mecox Bay, on a coveted, private lane, this luminous, new shingle-style construction features 6 bedrooms, 6.5 baths and 2 fireplaces across 5,400+ sf of living space. A light-filled entry leads to an open, spacious living room in a home featuring modern Asian decor. Five ample sliding glass doors open directly to the bluestone back patio, a heated gunite 20×40 pool, and a beautifully-landscaped backyard. The home also offers 2 primary suites with separate showers and soaking tubs, 4 ensuite bedrooms, including one with its own private entrance and patio. On the second floor, there are a library/meditation room and a private office space. The ground floor includes a recreation room with a ping-pong table and one bay within the 2-car attached garage. Additional amenities include multiple outdoor areas for dining and entertaining, a gas-fired grill, a covered loggia, outdoor shower, and solar panels with backup electric storage. Just a few hundred feet down the road is water access to Hayground Cove and Mecox Bay beyond, perfect for kayaking, canoeing, or paddle boarding.The pristine Flying Point Beach is just a short distance away on the quiet back roads of quaint Water Mill.
- Heating System:
- Natural Gas, Forced Air
- Cooling System:
- Central Air
- Basement:
- No
- View:
- Water, Panoramic
- Fence:
- Fenced
- Patio:
- Patio, Porch, Deck
- Swimming Pool:
- In Ground
- Appliances:
- Dishwasher, Oven, Refrigerator, Microwave, Stainless Steel Appliance(s), Dryer, Range
- Fireplaces Total:
- 2
- Garage Spaces:
- 2
- Interior Features:
- Eat-in Kitchen, High Ceilings, First Floor Bedroom, First Floor Full Bath
- Lot Features:
- Sprinklers In Front, Cul-de-sac, Sprinklers In Rear
- Parking Features:
- Driveway, Attached
- Sewer:
- Septic Tank
- Utilities:
- Natural Gas Connected, Cable Connected, Water Connected, Electricity Connected, Sewer Connected
- City:
- Southampton
- State:
- NY
- Neighborhood:
- Southampton
- Street:
- Georgian
- Street Number:
- 26
- Street Suffix:
- Lane
- Postal Code:
- 11976
- Floor Number:
- 0
- Longitude:
- W73° 39' 41.6''
- Latitude:
- N40° 54' 47.2''
- Directions:
- Rose Hill Road to Georgian Lane
- Architectural Style:
- Contemporary
- Construction Materials:
- Cedar, Shake Siding
- Elementary School:
- Southampton Elementary School
- High School:
- Southampton High School
- Levels:
- Two
- Agent MlsId:
- 164120
- MiddleOrJunior School:
- Southampton Intermediate School
- PhotosCount:
- 45
- Special Listing Conditions:
- No
- Water Source:
- Public
- Office MlsId:
- BRNH03
Residential Lease - MLS# 910850
26 Georgian Lane, Southampton, NY
- Property Type :
- Residential Lease
- Property SubType :
- Single Family Residence
- Listing Type :
- Idx
- Listing ID :
- 910850
- Price :
- $135,000
- Bedrooms :
- 6
- Bathrooms :
- 6
- Half Bathrooms :
- 1
- Bathrooms Total :
- 7
- Square Footage :
- 5,400 Sqft
- Lot Area :
- 0.56 Acre
- Year Built :
- 2023
- Status :
- Active
- Listing Agent :
- John P. Vitello
- Listing Office :
- Brown Harris Stevens Hamptons

