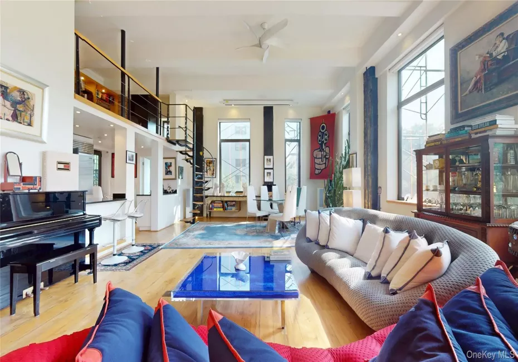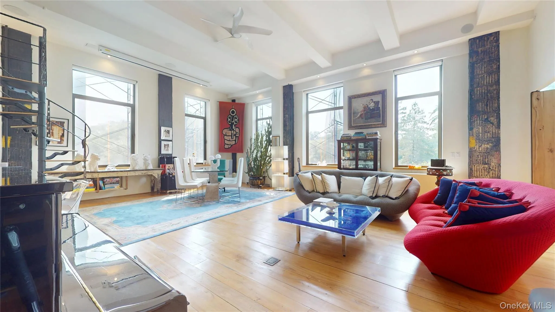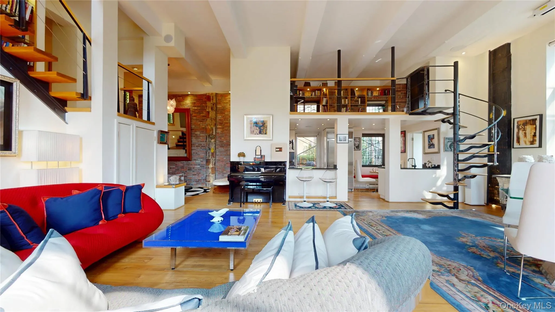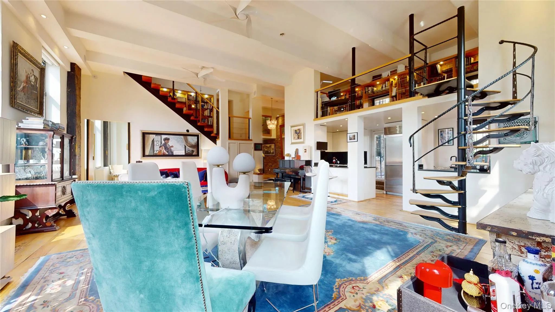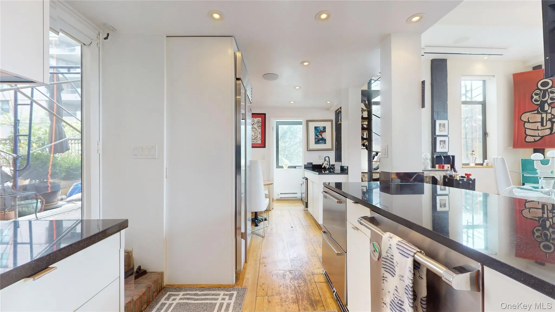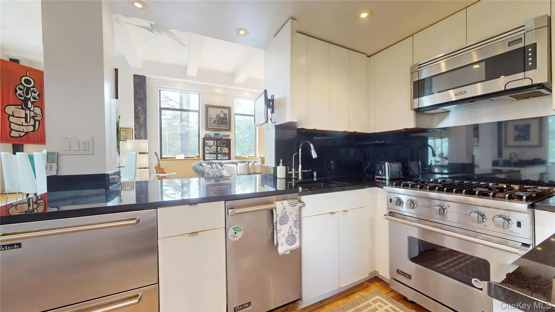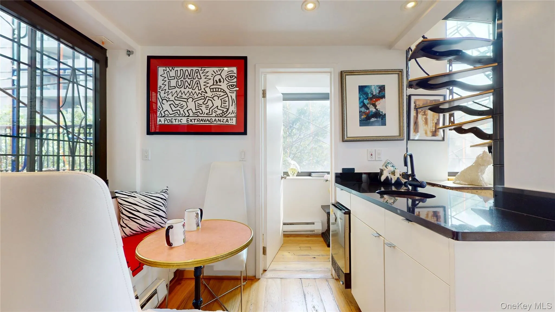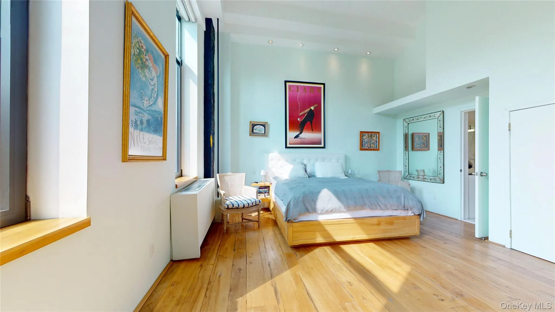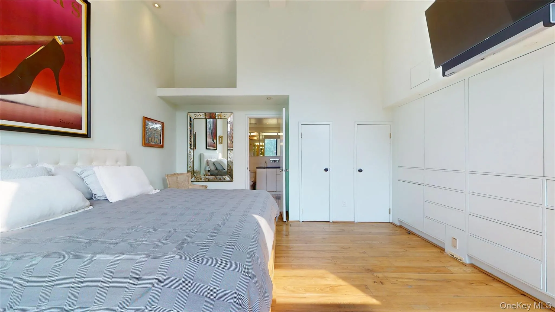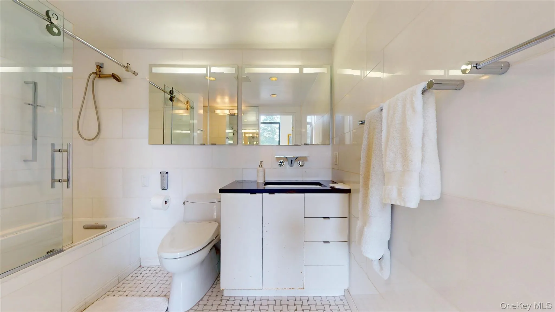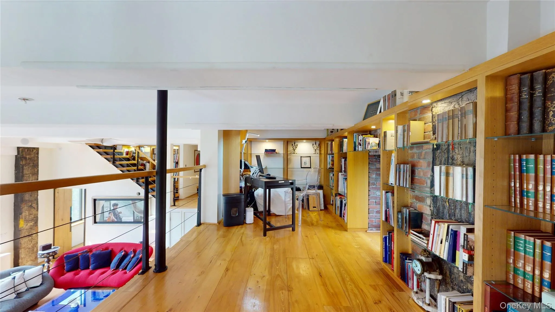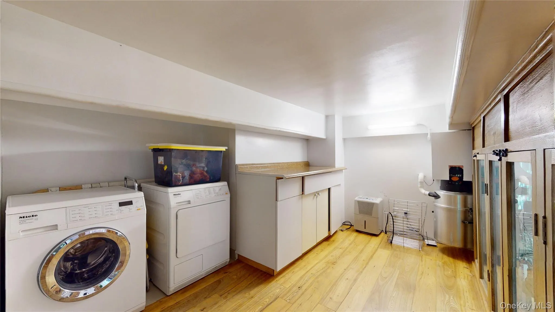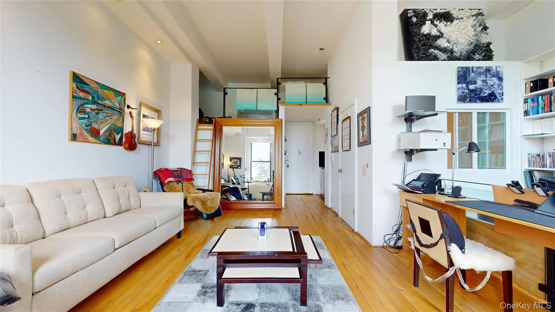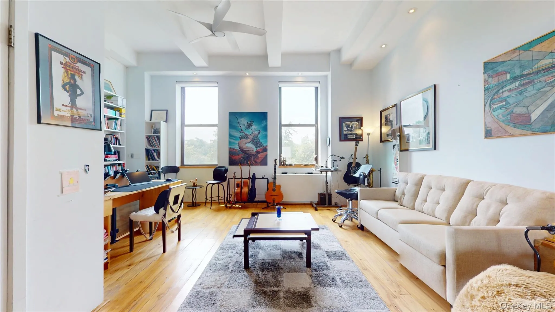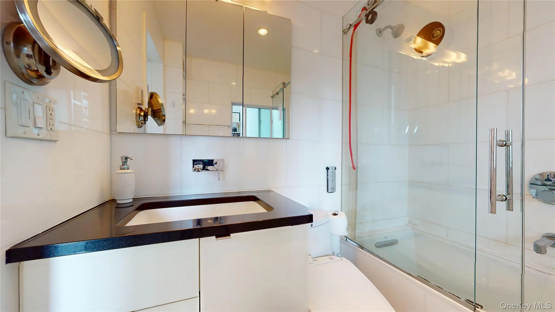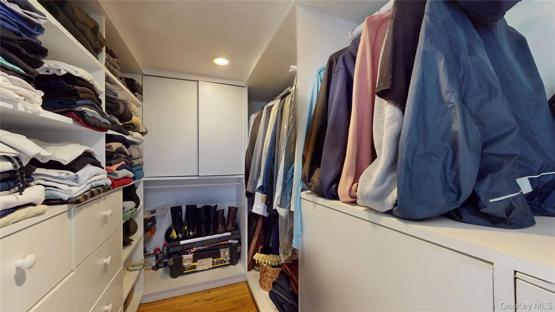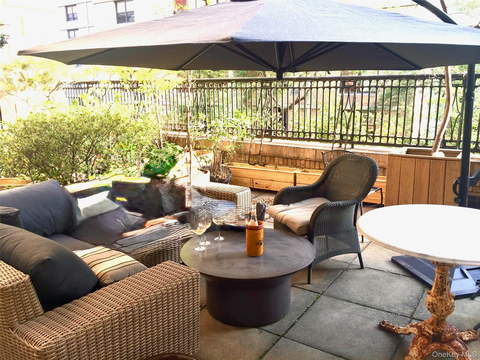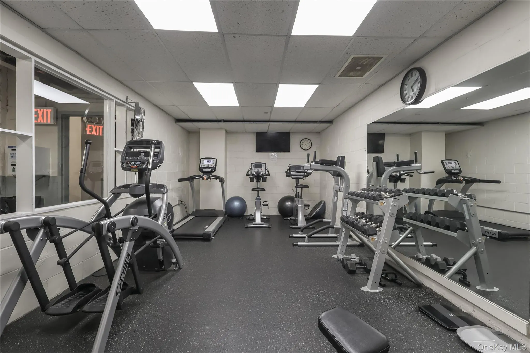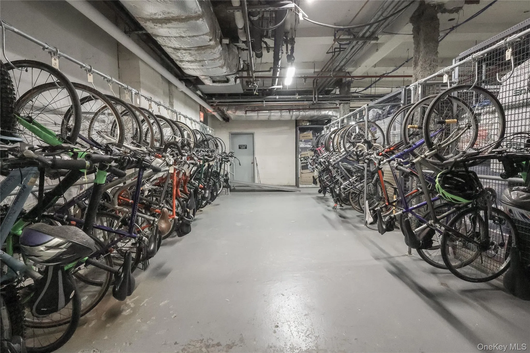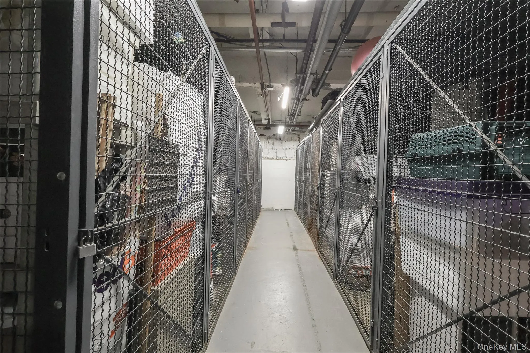Massive Furnished Loft Overlooking Central Park – One-of-a-Kind Residence at the Harlem Meer
Experience the rare opportunity to live directly across from the Harlem Meer at Central Park in this truly expansive, fully furnished loft — a stunning home created from the seamless combination of three separate units. With soaring ceilings, a flexible open layout, and refined finishes, this unique space offers upscale comfort and style in an unbeatable location.
Perfect for those who value both space and convenience, this loft is move-in ready and housed in a full-service luxury building with extensive resident amenities.
Key Features:
Sprawling open-concept loft layout with generous living and entertaining areas
In-unit washer/dryer, plus additional laundry on every floor
Ample storage space
Shared terrace for casual outdoor enjoyment
On-site gym for resident fitness needs
Rooftop common area ideal for hosting guests or private gatherings with spectacular views
Located in a full-service doorman building with concierge services and secure access
Whether you’re looking to entertain or simply unwind, this home provides the ultimate in flexibility and comfort — just steps from Central Park.
Private showings by appointment only. Sorry, no pets.
All Information Are Not Guaranteed And Should Be Re-Verified. Sale may be subject to term & conditions of an offering plan. Board approval required: Board Fees, 1st month rent, 1 month security.
- Heating System:
- Other, See Remarks
- Cooling System:
- Zoned
- Basement:
- Finished, Full, See Remarks, Common, Storage Space
- View:
- Lake, Water, City, Park/greenbelt, Panoramic, Skyline, Open, Trees/woods, Neighborhood
- Patio:
- Terrace
- Appliances:
- Dishwasher, Microwave, Stainless Steel Appliance(s), Freezer, Energy Star Qualified Appliances
- Flooring:
- Hardwood
- Interior Features:
- Eat-in Kitchen, Master Downstairs, Entrance Foyer, Granite Counters, Open Floorplan, High Ceilings, Cathedral Ceiling(s), Walk-in Closet(s), Chefs Kitchen, Original Details, Washer/dryer Hookup, Bidet, Soaking Tub, Formal Dining, First Floor Bedroom, Primary Bathroom, Ceiling Fan(s), Chandelier, Built-in Features, His And Hers Closets, Breakfast Bar, Recessed Lighting, Beamed Ceilings, Natural Woodwork, Other
- Laundry Features:
- In Unit, In Basement, Common Area
- Sewer:
- Other
- Utilities:
- Cable Available, Phone Available, Electricity Available, See Remarks, Natural Gas Connected, Water Connected, Sewer Connected
- City:
- NY
- State:
- NY
- Neighborhood:
- New York
- Street:
- Fifth Ave.
- Street Number:
- 1255
- Postal Code:
- 10029
- Floor Number:
- 0
- Longitude:
- W74° 3' 16.7''
- Latitude:
- N40° 48' 7.8''
- Architectural Style:
- Other
- Construction Materials:
- Brick
- Elementary School:
- Central Park East I
- High School:
- Central Park East High School
- Levels:
- Two
- Agent MlsId:
- 210126
- MiddleOrJunior School:
- Ms 224 Manhattan East School For Arts & Academics
- PhotosCount:
- 26
- Rent Includes:
- See Remarks
- Special Listing Conditions:
- See Remarks, Purchase Option
- Stories Total:
- 8
- Water Source:
- Other
- Office MlsId:
- EXP05
Residential Lease - MLS# 906552
1255 Fifth Ave., New York, NY
- Property Type :
- Residential Lease
- Property SubType :
- Condominium
- Listing Type :
- Idx
- Listing ID :
- 906552
- Price :
- $18,000
- Rooms :
- 9
- Bedrooms :
- 2
- Bathrooms :
- 2
- Half Bathrooms :
- 1
- Bathrooms Total :
- 3
- Square Footage :
- 2,450 Sqft
- Year Built :
- 1925
- Status :
- Active
- Listing Agent :
- Melody Sweeney
- Listing Office :
- EXP Realty

