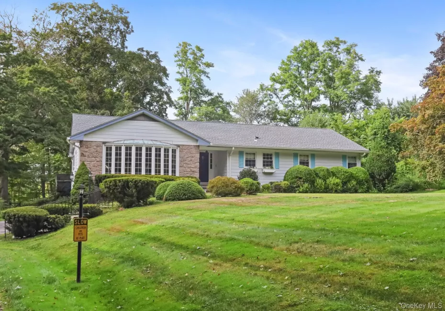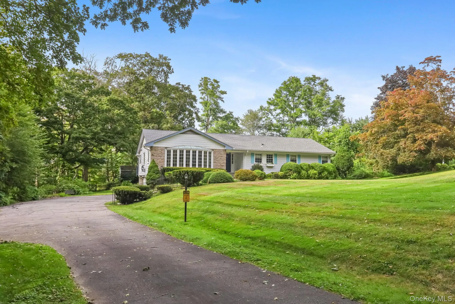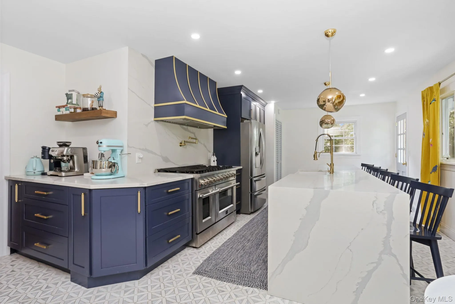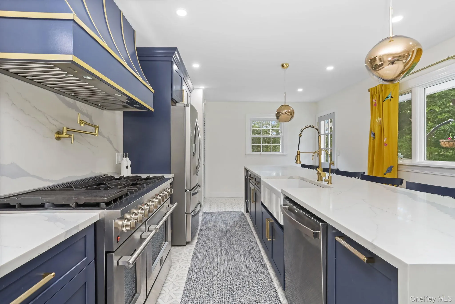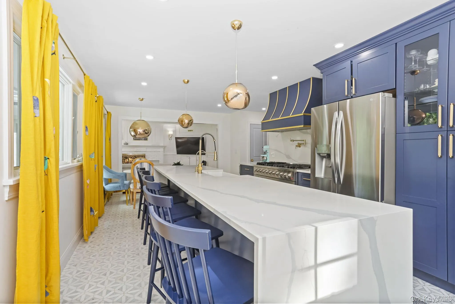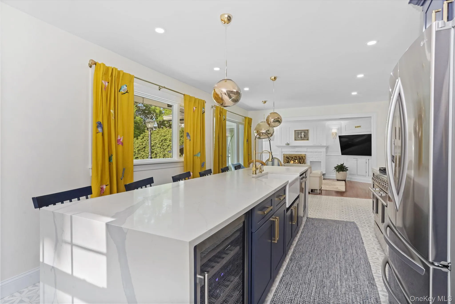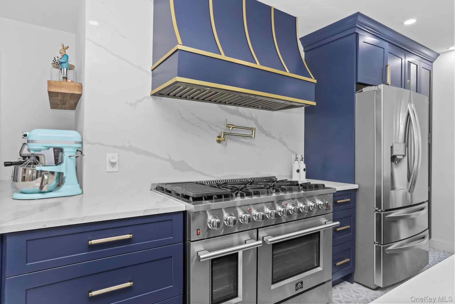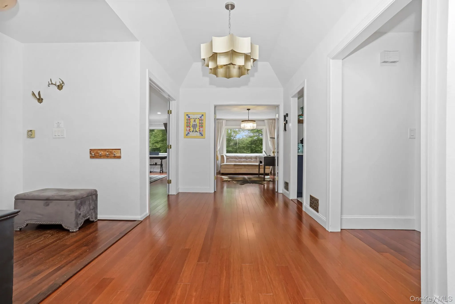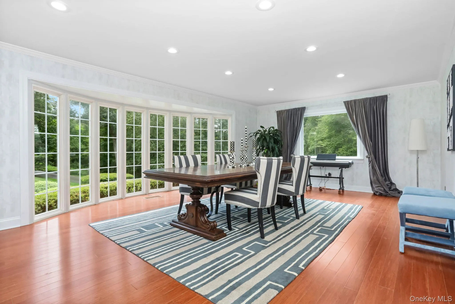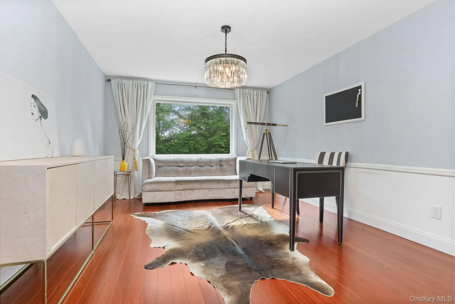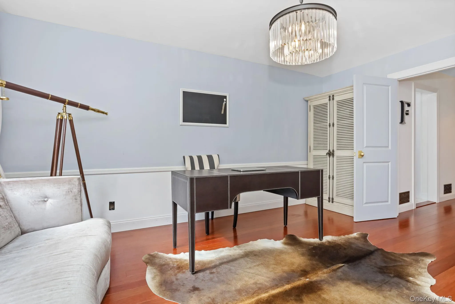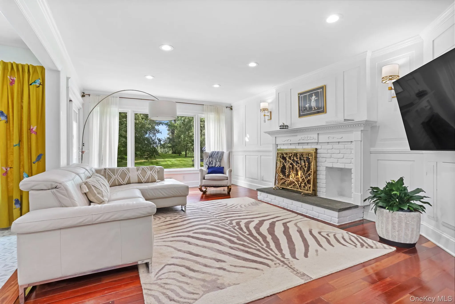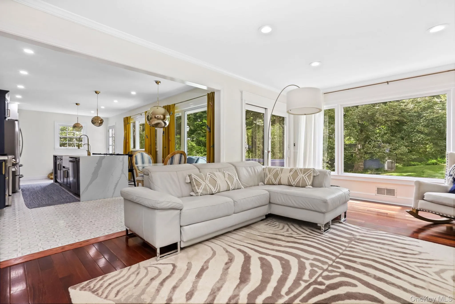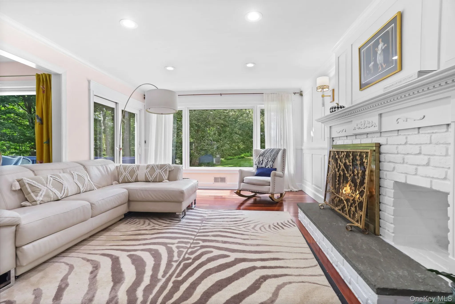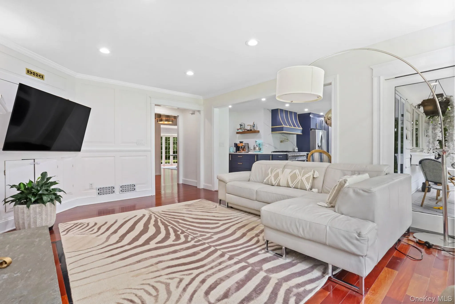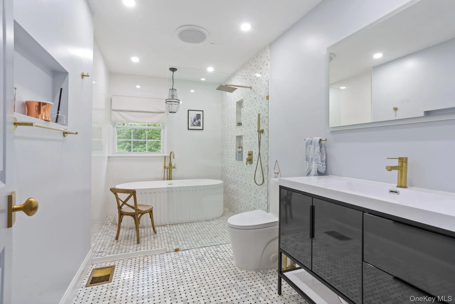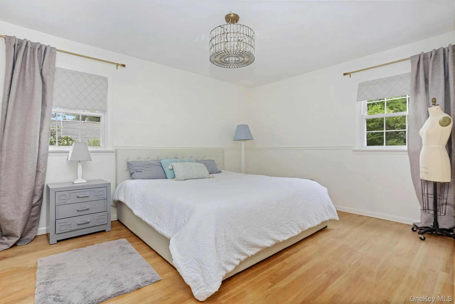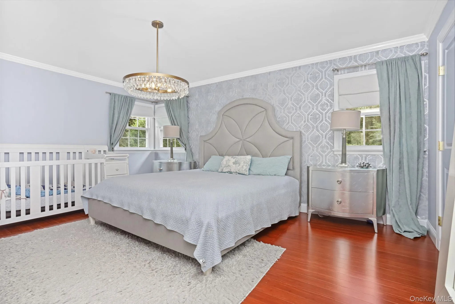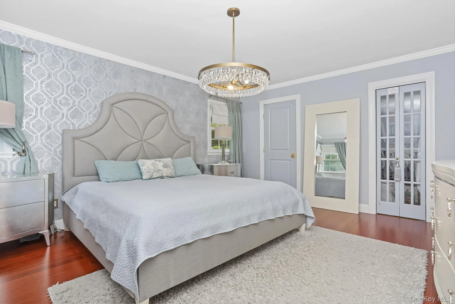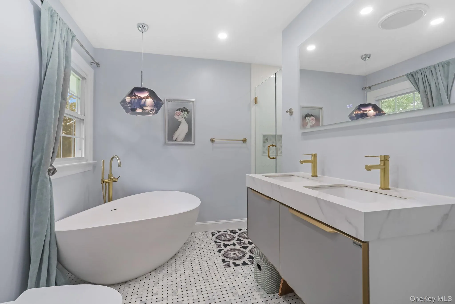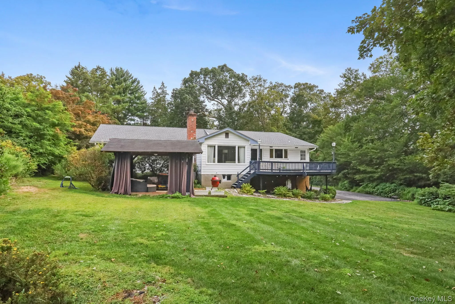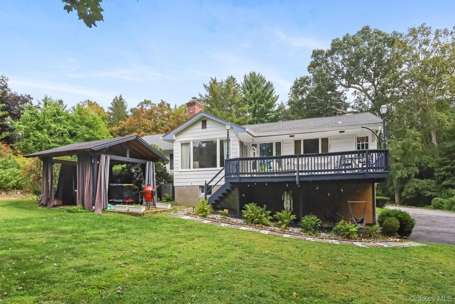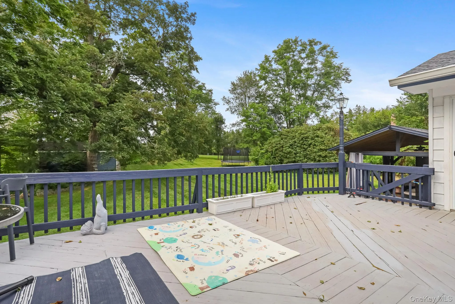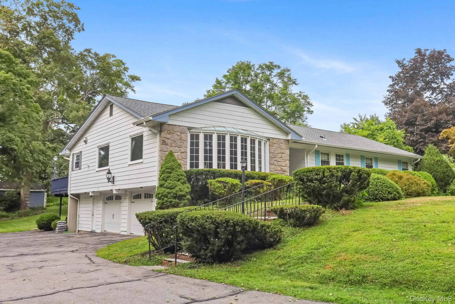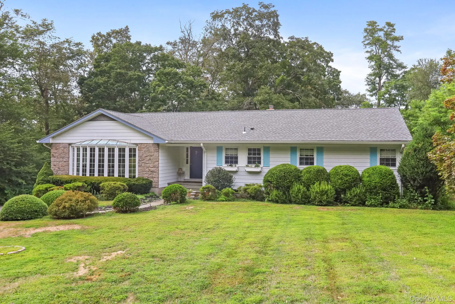Welcome to an exceptional rental, where contemporary sophistication meets cozy living in the heart of Mt Kisco. This stunningly renovated home is perfect for those who value effortless one-level living. Step inside the spacious foyer which creates an inviting atmosphere throughout the home. With three generous bedrooms and two full bathrooms, there’s plenty of space for family and your visitors. The centerpiece of this residence is the impressive chef’s kitchen, designed for culinary enthusiasts. Featuring high-end appliances, a large island with seating for six, the kitchen is ideal for casual meals or entertaining guests, complete with high-end appliances and ample workspace.Flowing seamlessly from the kitchen is the inviting family room, an ideal spot to relax after a busy day or host movie nights with loved ones. This area truly serves as the essence of home.Step out onto the beautiful deck, where breathtaking views of the private yard and golf course beyond await. Picture yourself enjoying your morning coffee or hosting gatherings in this serene environment.Set on over an acre of beautifully maintained grounds, this property offers both seclusion and access to highly-rated Chappaqua Schools. The convenience of a two-car attached garage further enhances your daily experience.With picturesque golf course views year-round and a prime location in Mt Kisco, you’ll have effortless access to shopping, dining, and recreational activities. Chappaqua schools and under an hour to NYC. Don’t miss your chance to experience this elegant rental home—schedule your private viewing today!
- Heating System:
- Natural Gas, Forced Air
- Cooling System:
- Central Air
- Basement:
- Walk-out Access, Partial
- View:
- Park/greenbelt, Trees/woods
- Appliances:
- Dishwasher, Refrigerator, Microwave, Dryer, Washer, Gas Water Heater, Gas Range
- Exterior Features:
- Mailbox
- Fireplace Features:
- Family Room, Wood Burning
- Fireplaces Total:
- 1
- Flooring:
- Wood, Laminate
- Garage Spaces:
- 2
- Interior Features:
- Eat-in Kitchen, Entrance Foyer, Open Kitchen, Walk-in Closet(s), Chefs Kitchen, Kitchen Island, Soaking Tub, Formal Dining, First Floor Bedroom, Primary Bathroom, First Floor Full Bath, Quartz/quartzite Counters, His And Hers Closets
- Laundry Features:
- Washer Hookup
- Lot Features:
- Near Public Transit, Near School, On Golf Course
- Parking Features:
- Driveway
- Sewer:
- Septic Tank
- Utilities:
- Trash Collection Public, Natural Gas Connected, Water Connected, Electricity Connected
- City:
- Mount Kisco
- State:
- NY
- Street:
- Bedford
- Street Number:
- 570
- Street Suffix:
- Road
- Postal Code:
- 10549
- Floor Number:
- 0
- Longitude:
- W74° 15' 41.9''
- Latitude:
- N41° 11' 6''
- Architectural Style:
- Ranch
- Construction Materials:
- Wood Siding, Stone
- Elementary School:
- Douglas G Grafflin School
- High School:
- Horace Greeley High School
- Levels:
- Two
- Agent MlsId:
- 51749
- MiddleOrJunior School:
- Port Chester Middle School
- PhotosCount:
- 30
- Rent Includes:
- Trash Collection, Grounds Care
- Special Listing Conditions:
- No
- Water Source:
- Public
- Office MlsId:
- BHHSWP03
Residential Lease - MLS# 906384
570 Bedford Road, Mount Kisco, NY
- Property Type :
- Residential Lease
- Property SubType :
- Retail
- Listing Type :
- Idx
- Listing ID :
- 906384
- Price :
- $11,500
- Rooms :
- 8
- Bedrooms :
- 3
- Bathrooms :
- 2
- Bathrooms Total :
- 2
- Square Footage :
- 2,392 Sqft
- Building Area :
- 2,392 Sqft
- Lot Area :
- 1.25 Acre
- Year Built :
- 1960
- Status :
- Active
- Status :
- Active
- Listing Agent :
- Meg Allen Rodriguez
- Listing Office :
- Berkshire Hathaway HS NY Prop

