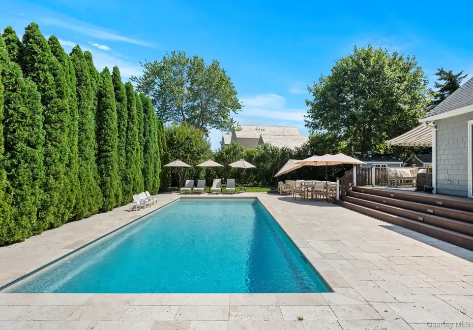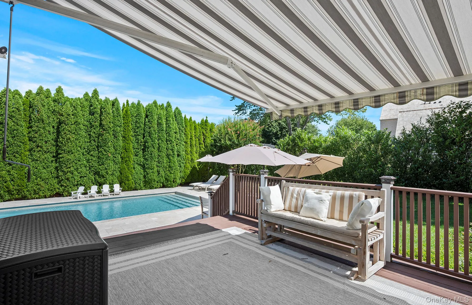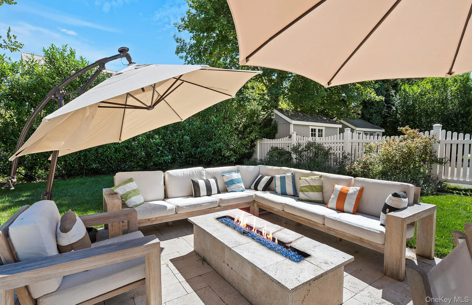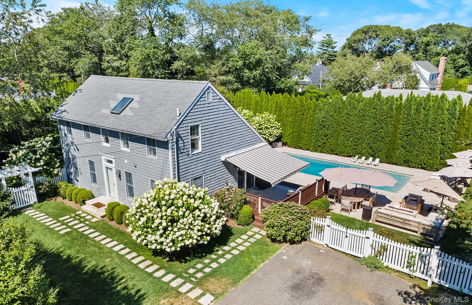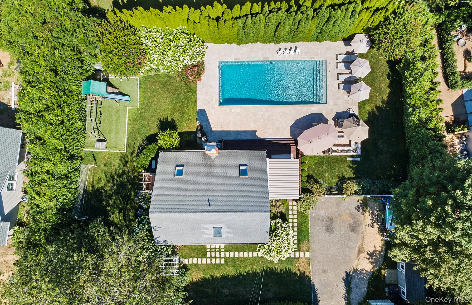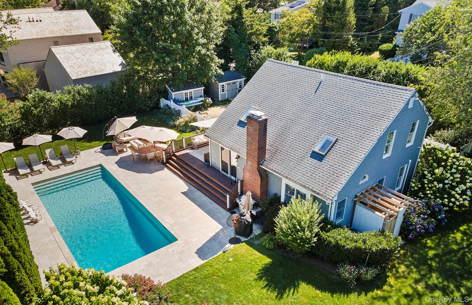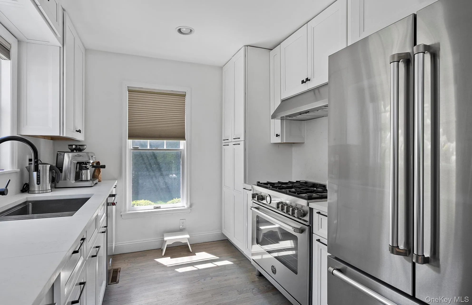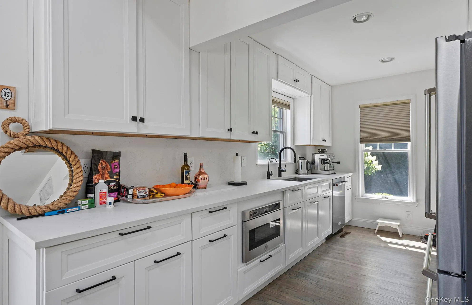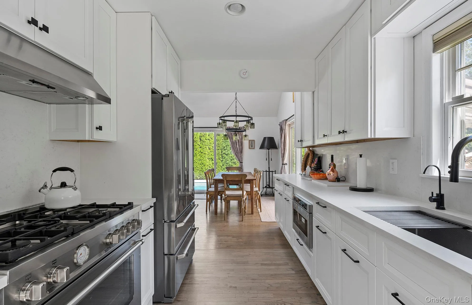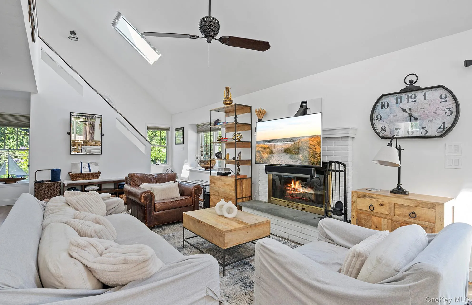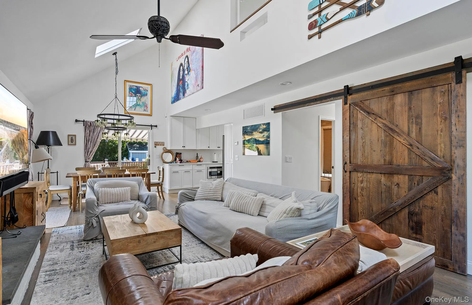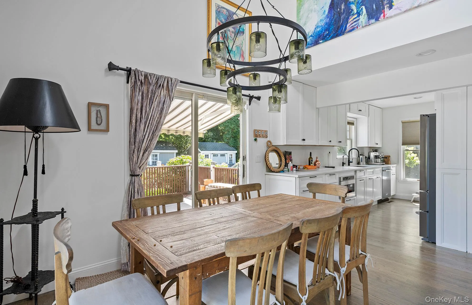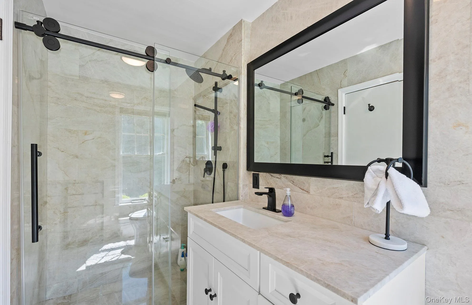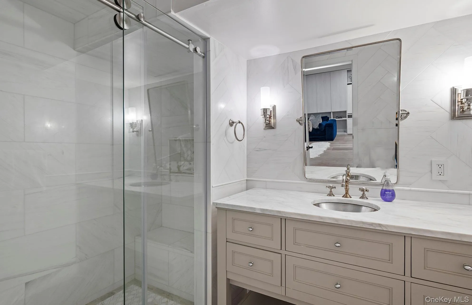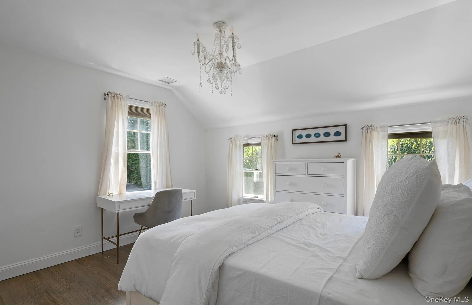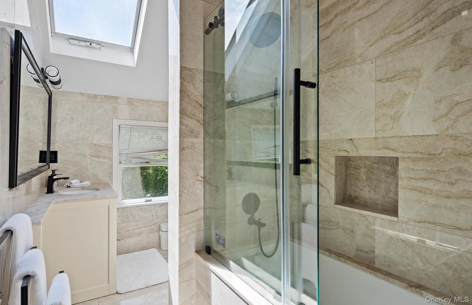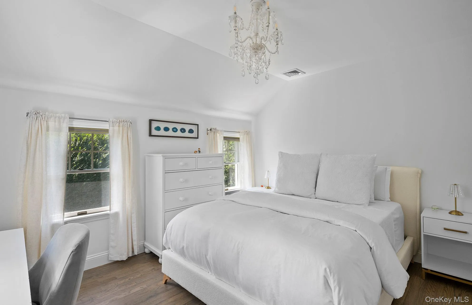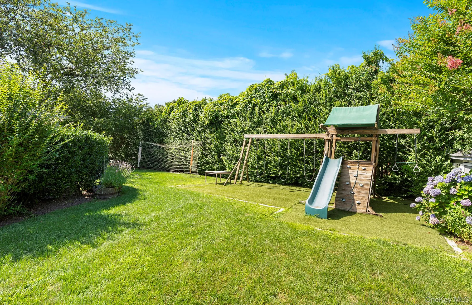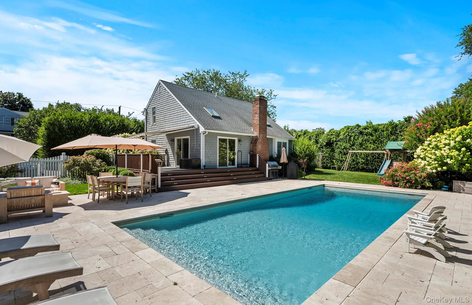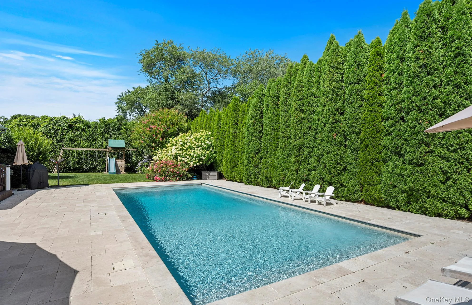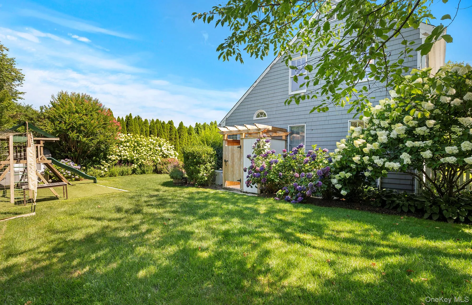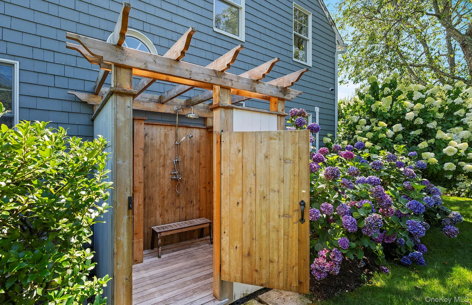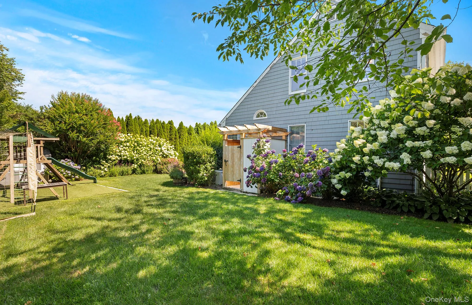4 BR Modern Sag Harbor Rental – Bay Point
Sag Harbor Rental – Bay Point Spend your summer in style at this beautifully updated 4-bedroom, 3-bath rental in the coveted waterfront community of Bay Point, Sag Harbor. Just minutes from the village and a moments from Foster Memorial Beach, this tastefully appointed home offers a perfect blend of modern comfort and Hamptons charm. Step inside to an open-concept living area with cathedral ceilings and natural light streaming through skylights. The gourmet kitchen features top-tier stainless steel appliances-including a Bertazzoni range-white quartz countertops, a farmhouse sink, and stylish grey-beige-white interior tones throughout. The main-level primary suite offers a private entrance and barn doors for added seclusion. Upstairs, two guest bedrooms share a full bath with elegant finishes and raindrop showerheads. The lower level is ideal for entertaining, complete with a spacious media lounge, wet bar, a fourth bedroom, and an additional full bath featuring a glass walk-in shower and designer tile. Outside, enjoy a beautifully landscaped and private setting complete with a 20′ x 40′ heated in-ground pool, outdoor shower, and multiple seating areas for lounging or dining alfresco. Located just 1.5 miles from Sag Harbor Village and minutes from Serene Green Organic Farmstand, this home offers convenience, tranquility, and access to everything the Hamptons has to offer-including those unforgettable west-facing sunsets at the nearby beach. Also available: Oct $20K, Nov $6,500K, Dec $6,500K, 2026: Y/R: $130K, Jan $6,500K, Feb $6,500K, Mar $6,500K, April $6,500K, May $17,500, June $25K, July $45K, Aug – LD $57K, Aug %55K
- Heating System:
- Forced Air
- Cooling System:
- Central Air
- Basement:
- Finished
- Swimming Pool:
- In Ground, Outdoor Pool, Salt Water
- Appliances:
- Dishwasher, Oven, Refrigerator, Microwave, Dryer, Washer, Range
- Fireplaces Total:
- 1
- Flooring:
- Hardwood
- Interior Features:
- Master Downstairs, Entrance Foyer, Open Kitchen, First Floor Bedroom, Primary Bathroom, First Floor Full Bath, Quartz/quartzite Counters
- Sewer:
- No
- Utilities:
- No
- City:
- Southampton
- State:
- NY
- Street:
- Windermere
- Street Number:
- 28
- Street Suffix:
- Drive
- Postal Code:
- 11963
- Floor Number:
- 0
- Longitude:
- W73° 41' 6.8''
- Latitude:
- N41° 0' 13.2''
- Architectural Style:
- Modern
- Construction Materials:
- Wood Siding
- Elementary School:
- Sag Harbor Elementary School
- High School:
- Pierson Middle/High School
- Agent MlsId:
- 175573
- MiddleOrJunior School:
- Pierson Middle/High School
- PhotosCount:
- 33
- Special Listing Conditions:
- No
- Water Source:
- Public
- Office MlsId:
- BRNH05
Residential Lease - MLS# 904882
28 Windermere Drive, Southampton, NY
- Property Type :
- Residential Lease
- Property SubType :
- Single Family Residence
- Listing Type :
- Idx
- Listing ID :
- 904882
- Price :
- $130,000
- Rooms :
- 6
- Bedrooms :
- 4
- Bathrooms :
- 3
- Bathrooms Total :
- 3
- Square Footage :
- 2,500 Sqft
- Year Built :
- 2021
- Status :
- Active
- Status :
- Active
- Listing Agent :
- Craig W. Beem
- Listing Office :
- Brown Harris Stevens Hamptons

