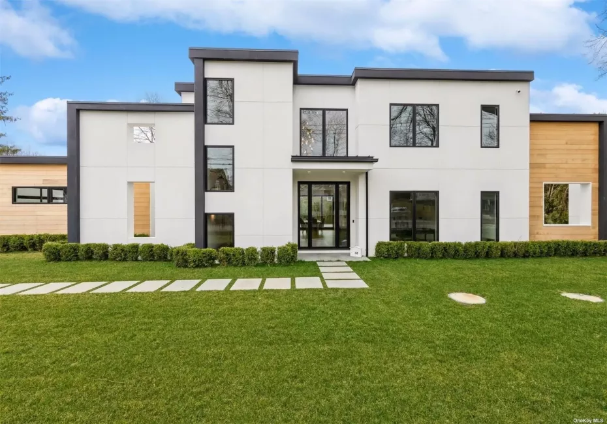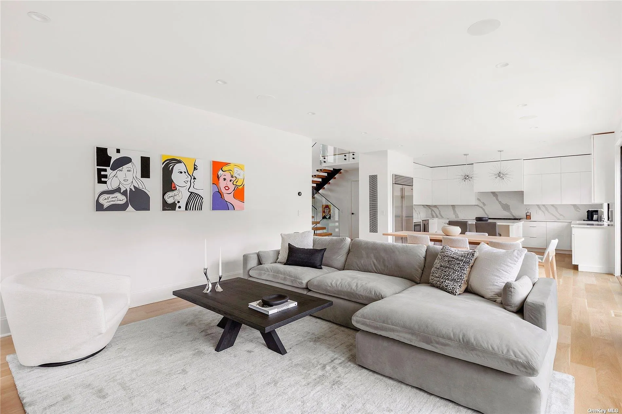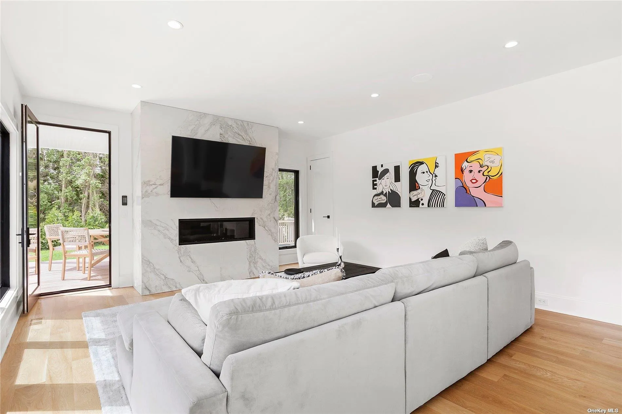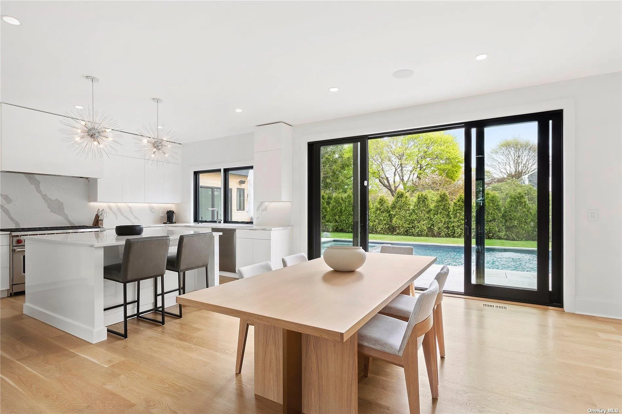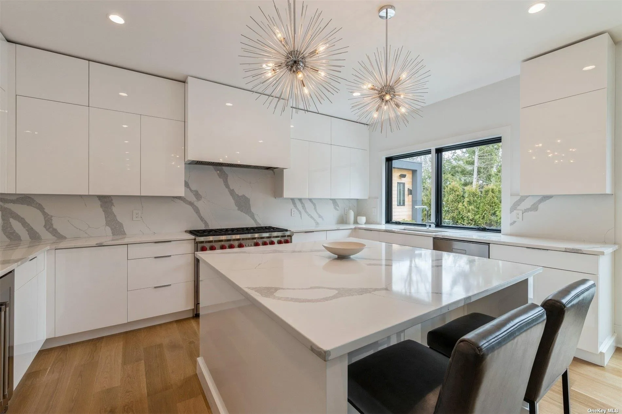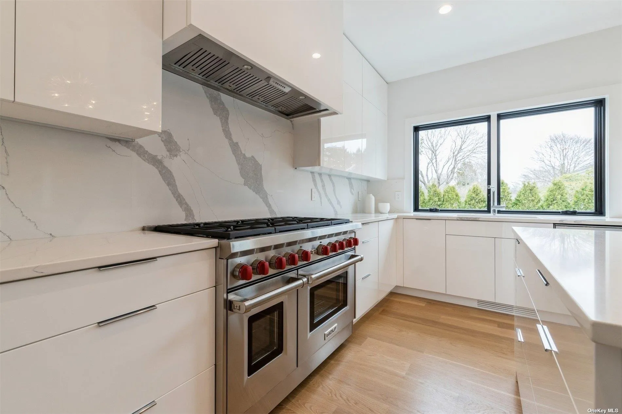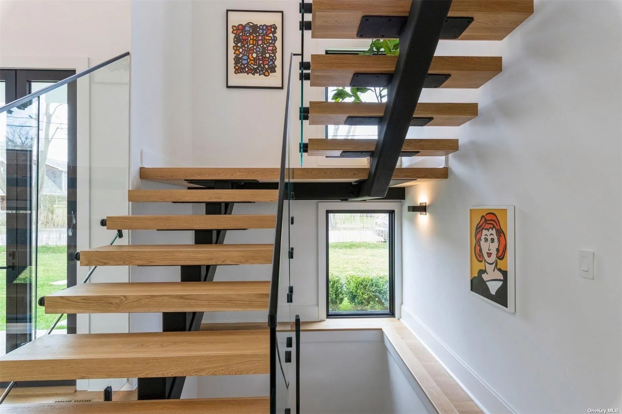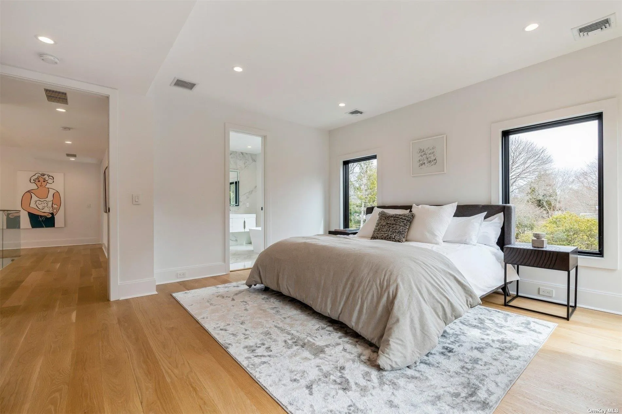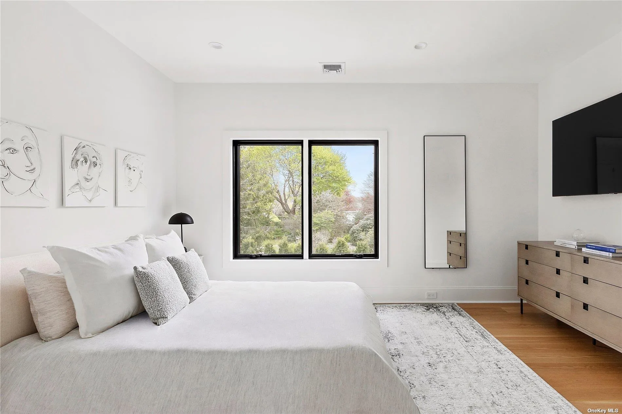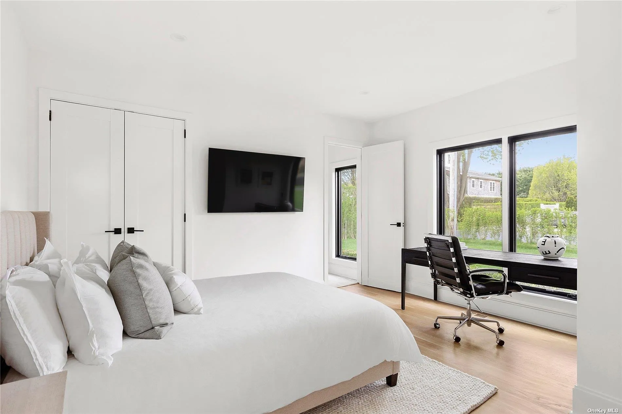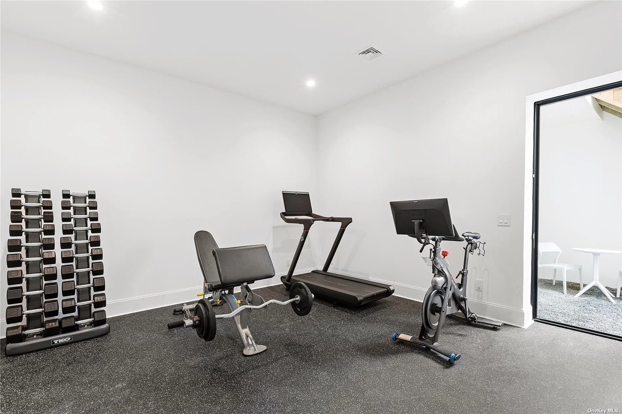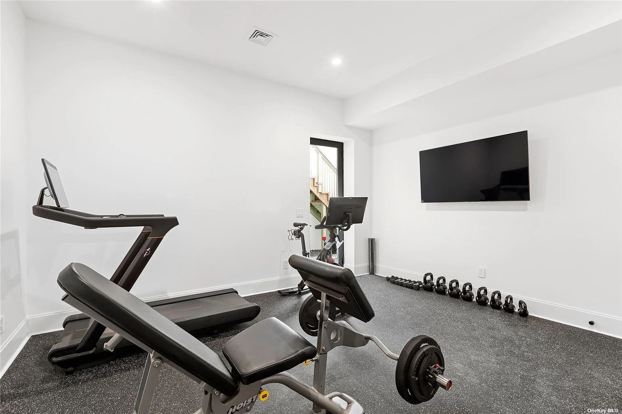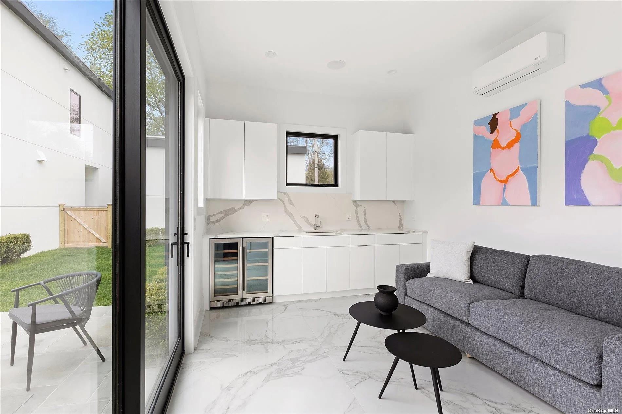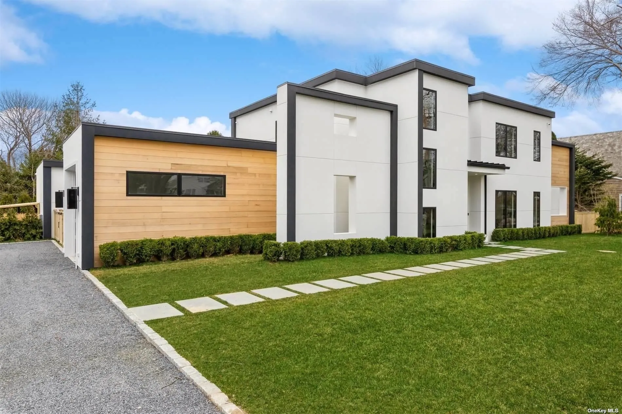Property Description
This custom built designer home is truly a piece of art, with impeccable interior/architectural design, and fully customized. The first and second floors are total 3700sqft, with open concept floor plans, offering ample room for entertaining, and lounging. In addition, the living area lined by walls of glass, opens up to a poolside patio with a spacious outdoor setting. Home appliances and fixtures are all top of the line, including wet bars in the main house, and pool house. TV’s and Tempur-Pedic mattresses are offered in every bedroom. There is also a 1150sqft lower level with a big screen TV, and fully equipped gym: including a peloton bike and treadmill. Call now to schedule a private showing!
Features
- Heating System:
- Forced Air, Propane
- Cooling System:
- Central Air
- Basement:
- Finished, Full
- Appliances:
- Tankless Water Heater
- Exterior Features:
- Gas Grill
- Fireplaces Total:
- 1
- Parking Features:
- Driveway, Detached, Garage Door Opener
- Sewer:
- Septic Tank
Address Map
- City:
- East Hampton
- State:
- NY
- Neighborhood:
- East Hampton
- Street:
- Sherrill
- Street Number:
- 38
- Postal Code:
- 11937
- Floor Number:
- 0
- Longitude:
- W73° 48' 54.9''
- Latitude:
- N40° 57' 48.2''
- Directions:
- In East Hampton Village (Cross Street is Newtown lane)
Additional Information
- Architectural Style:
- Contemporary
- Elementary School:
- John M Marshall Elementary School
- High School:
- East Hampton High School
- Agent MlsId:
- 201531
- MiddleOrJunior School:
- East Hampton Middle School
- PhotosCount:
- 21
- Water Source:
- Public
- Office MlsId:
- DERE46
Residential Lease - MLS# L3517442
38 Sherrill, East Hampton, NY
5 Bedrooms
6 Bathrooms
3,700 Sqft
$130,000
Listing ID #L3517442
Basic Details
- Property Type :
- Residential Lease
- Property SubType :
- Single Family Residence
- Listing Type :
- Idx
- Listing ID :
- L3517442
- Price :
- $130,000
- Rooms :
- 9
- Bedrooms :
- 5
- Bathrooms :
- 6
- Half Bathrooms :
- 1
- Bathrooms Total :
- 7
- Square Footage :
- 3,700 Sqft
- Year Built :
- 2023
- Status :
- Active
- Listing Agent :
- Erin Hand
- Listing Office :
- Douglas Elliman Real Estate

