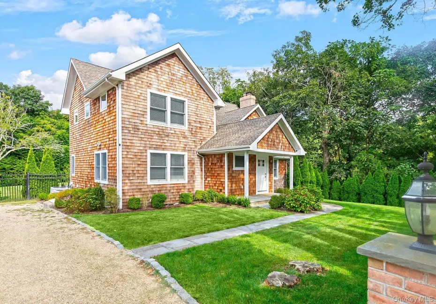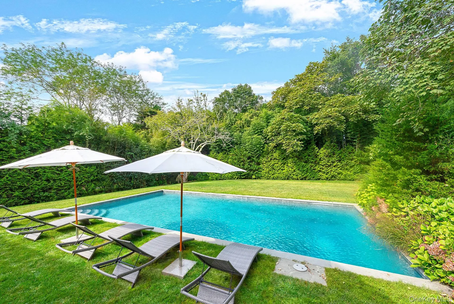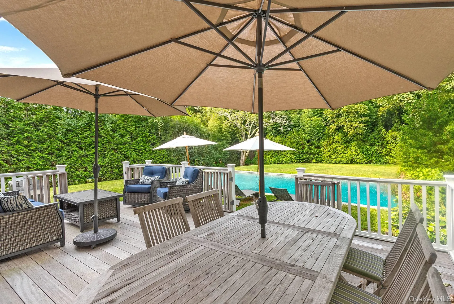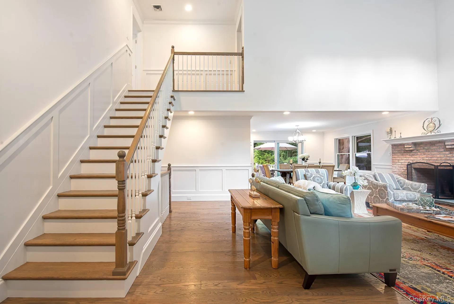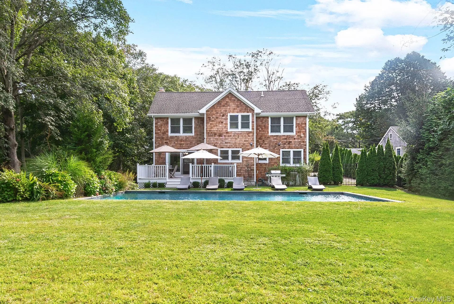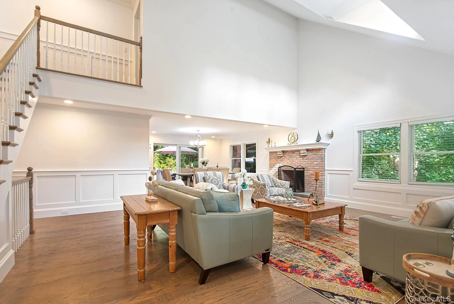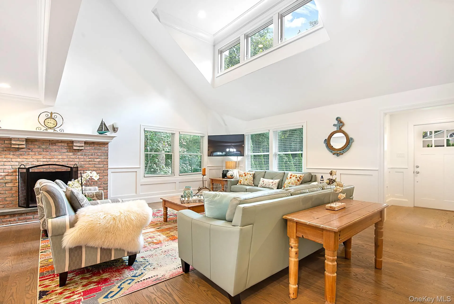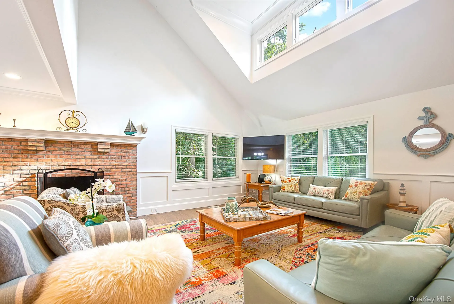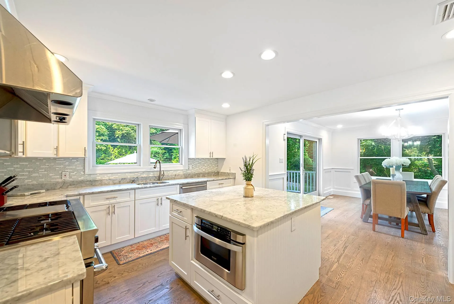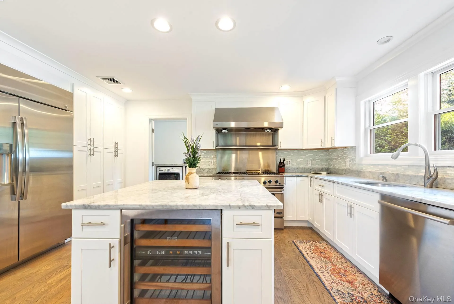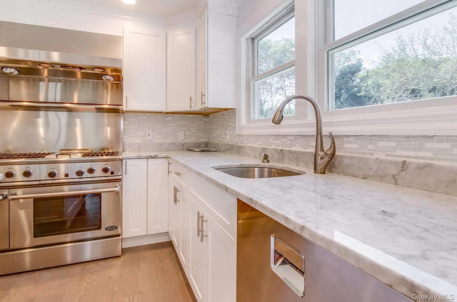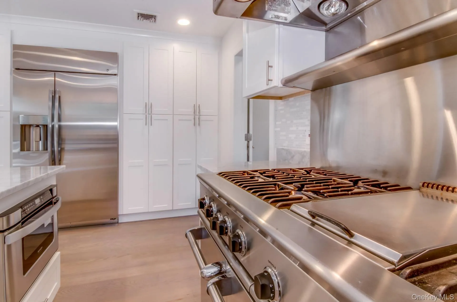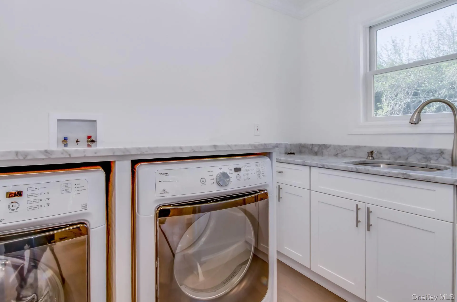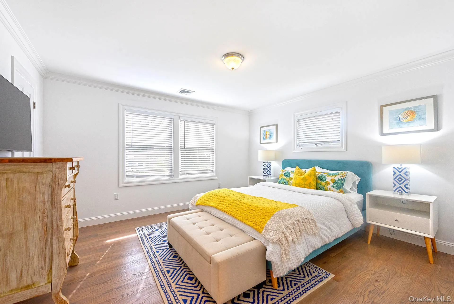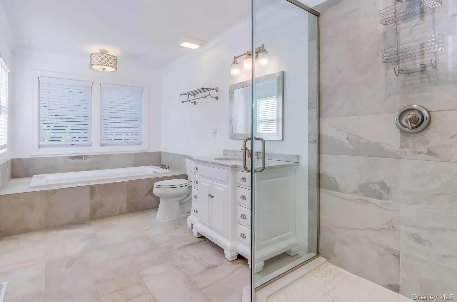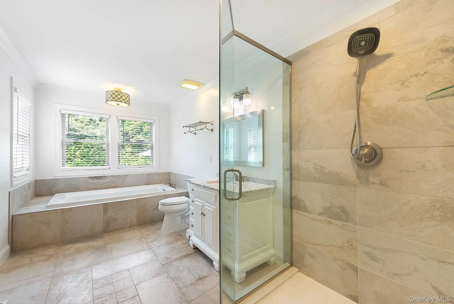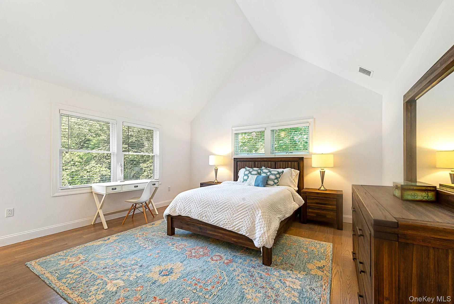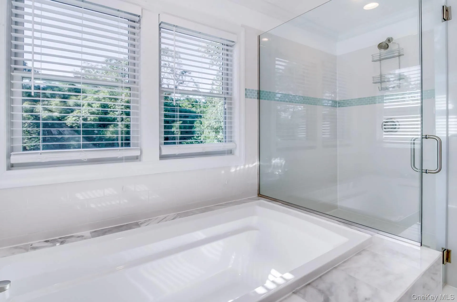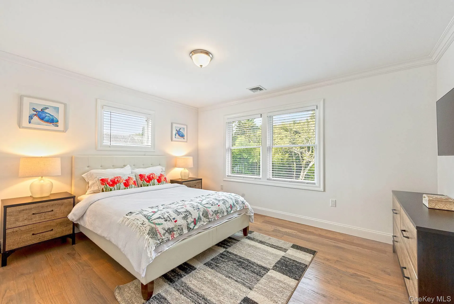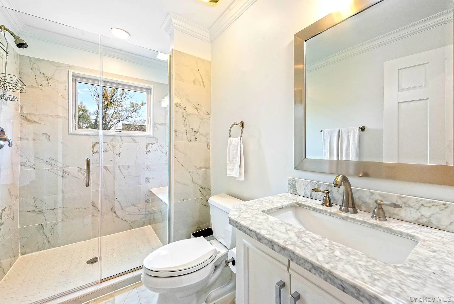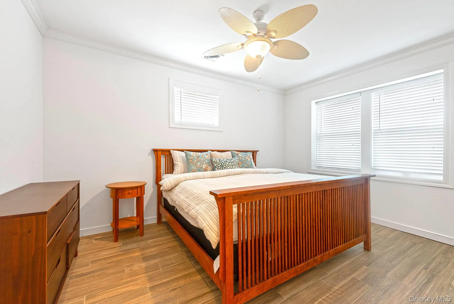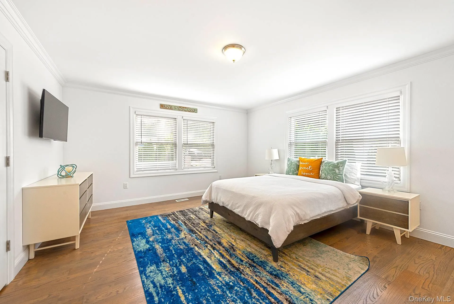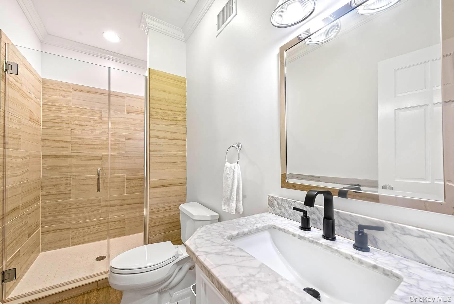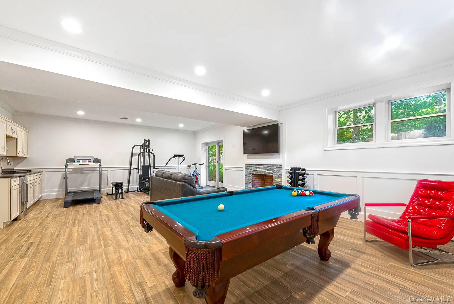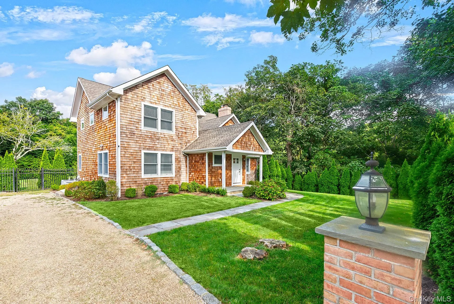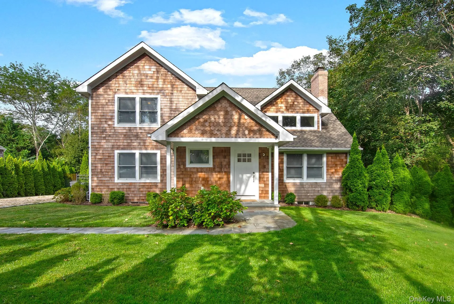Perfect East Hampton Village Retreat
Are you tired of circling endlessly for a parking spot? Imagine a better way: staying in a stunning, newly built home in the heart of East Hampton Village, steps from everything that makes this a world-class destination. This elegant property offers the ideal blend of convenience and tranquility-close to restaurants, bars, shops, the train station, Jitney bus, grocery stores, and pristine ocean beaches, yet tucked away on a quiet cul-de-sac bordering a wooded area. This hidden paradise is designed for seamless indoor-outdoor living. The open-concept first floor features a sun-filled living room that flows into a dining area and a chef’s kitchen, perfect for entertaining. Downstairs, a spacious second living area awaits, complete with a gym, wet bar, pool table, media center, and direct access to the pool. Step outside the kitchen onto an oversized mahogany deck, furnished with a teak dining set and seating, overlooking a large backyard framed by lush, mature landscaping. Enjoy ultimate privacy, lounge chairs with an umbrella, and a generous grassy area surrounding the 20×40 heated gunite pool-ideal for games and fun in the sun. This home boasts top-of-the-line finishes and modern amenities, offering a rare opportunity to enjoy luxury and convenience in the center of East Hampton Village. Say goodbye to parking woes and hello to your dream retreat!
- Heating System:
- Natural Gas
- Cooling System:
- Central Air
- Basement:
- Finished
- Fence:
- Fenced
- Swimming Pool:
- In Ground
- Appliances:
- Dishwasher, Oven, Refrigerator, Microwave, Stainless Steel Appliance(s), Dryer, Washer, Range, Energy Star Qualified Appliances, Gas Range, Gas Cooktop, Gas Oven
- Fireplaces Total:
- 2
- Flooring:
- Hardwood, Ceramic Tile
- Interior Features:
- Eat-in Kitchen, Entrance Foyer, Open Kitchen, Open Floorplan, Walk-in Closet(s), Chefs Kitchen, Double Vanity, Formal Dining, Marble Counters, Primary Bathroom
- Laundry Features:
- Laundry Room
- Lot Features:
- Back Yard
- Parking Features:
- Driveway
- Sewer:
- Septic Tank
- Utilities:
- Natural Gas Connected, Cable Connected, Water Connected, Electricity Connected
- City:
- East Hampton
- State:
- NY
- Neighborhood:
- East Hampton
- Street:
- Barns
- Street Number:
- 19
- Street Suffix:
- Lane
- Postal Code:
- 11937
- Floor Number:
- 0
- Longitude:
- W73° 48' 48.5''
- Latitude:
- N40° 57' 53.7''
- Directions:
- Newtown Lane to Barns Lane
- Architectural Style:
- Traditional
- Construction Materials:
- Frame
- Elementary School:
- John M Marshall Elementary School
- High School:
- East Hampton High School
- Agent MlsId:
- 228221
- MiddleOrJunior School:
- East Hampton Middle School
- PhotosCount:
- 29
- Special Listing Conditions:
- No
- Water Source:
- Public
- Office MlsId:
- BRNH06
Residential Lease - MLS# 900623
19 Barns Lane, East Hampton, NY
- Property Type :
- Residential Lease
- Property SubType :
- Single Family Residence
- Listing Type :
- Idx
- Listing ID :
- 900623
- Price :
- $280,000
- Rooms :
- 7
- Bedrooms :
- 5
- Bathrooms :
- 4
- Half Bathrooms :
- 1
- Bathrooms Total :
- 5
- Square Footage :
- 4,200 Sqft
- Lot Area :
- 0.38 Acre
- Year Built :
- 2017
- Status :
- Active
- Listing Agent :
- Galina S. Kaloyanova
- Listing Office :
- Brown Harris Stevens Hamptons

