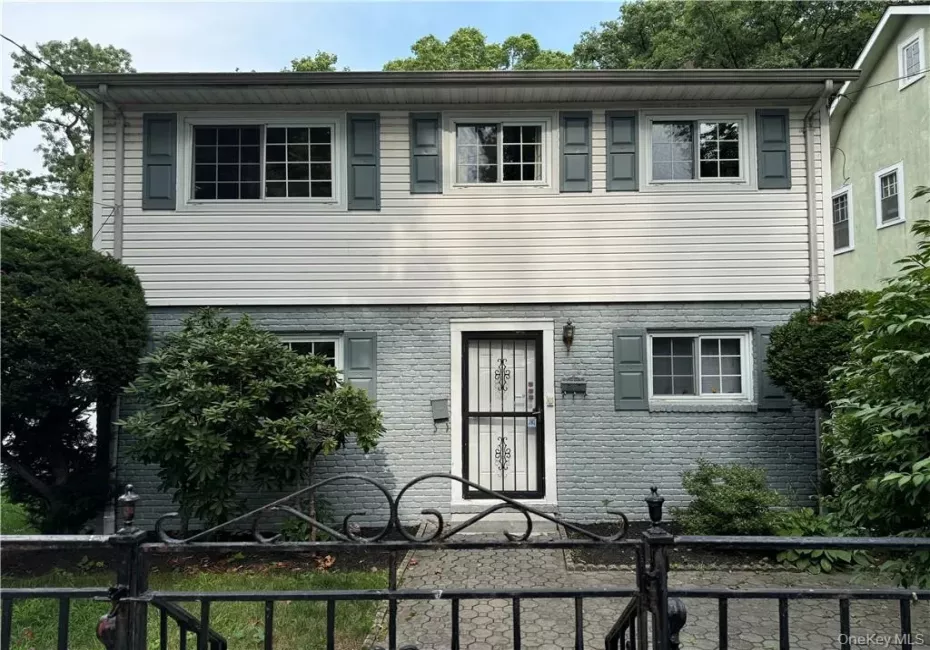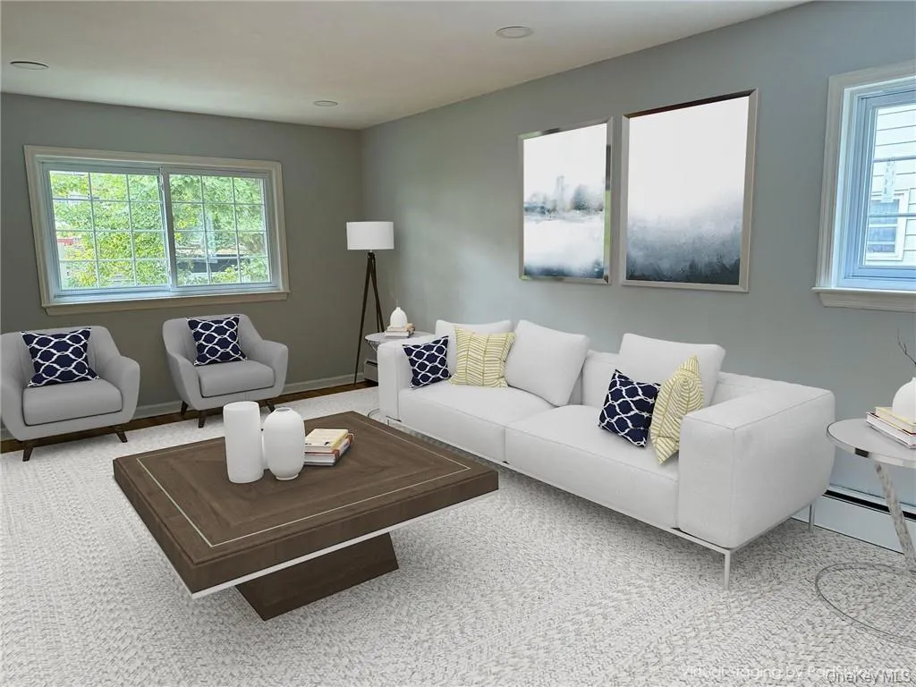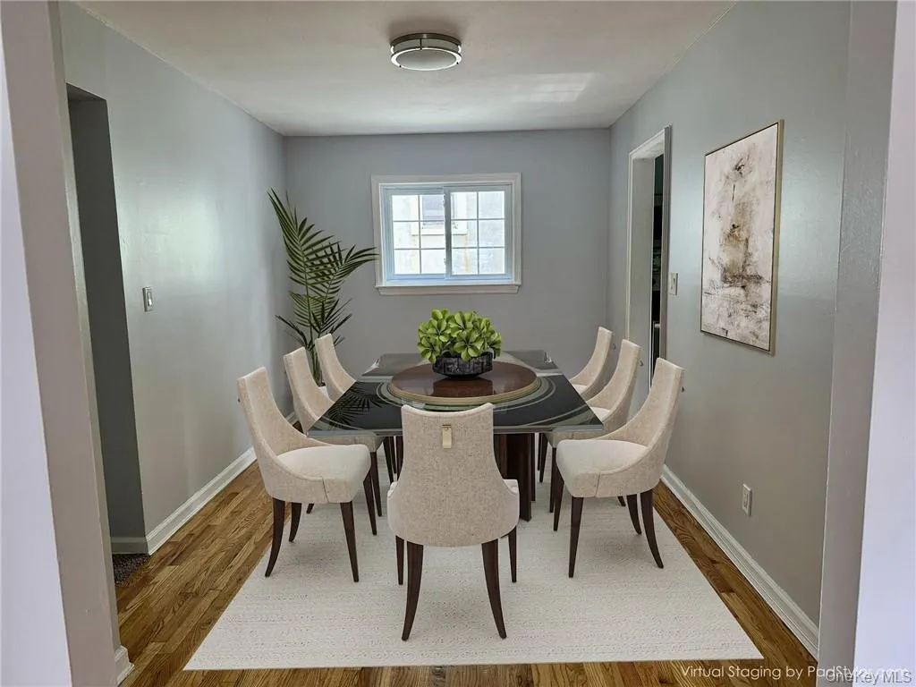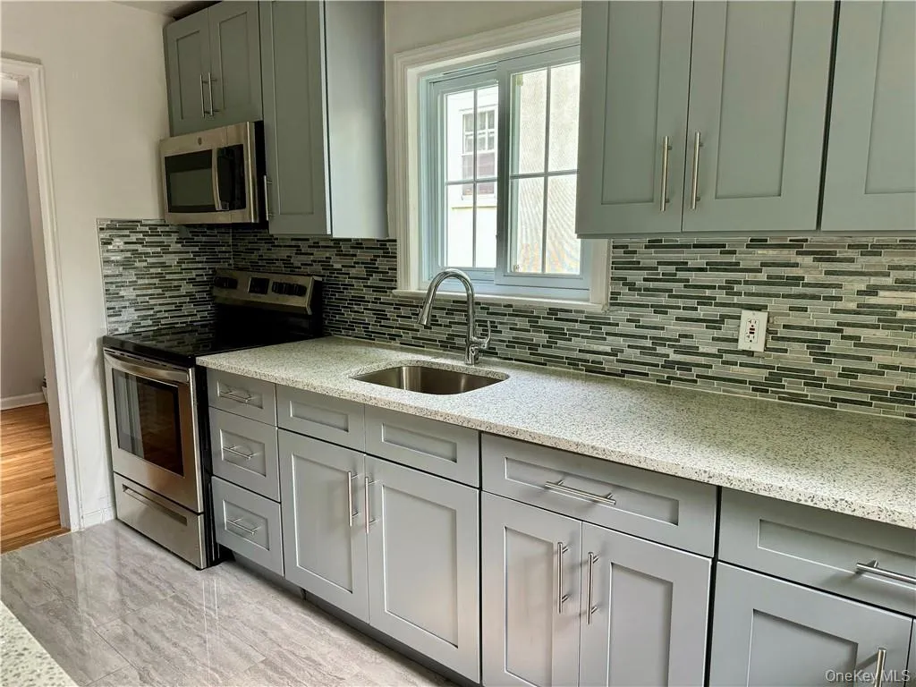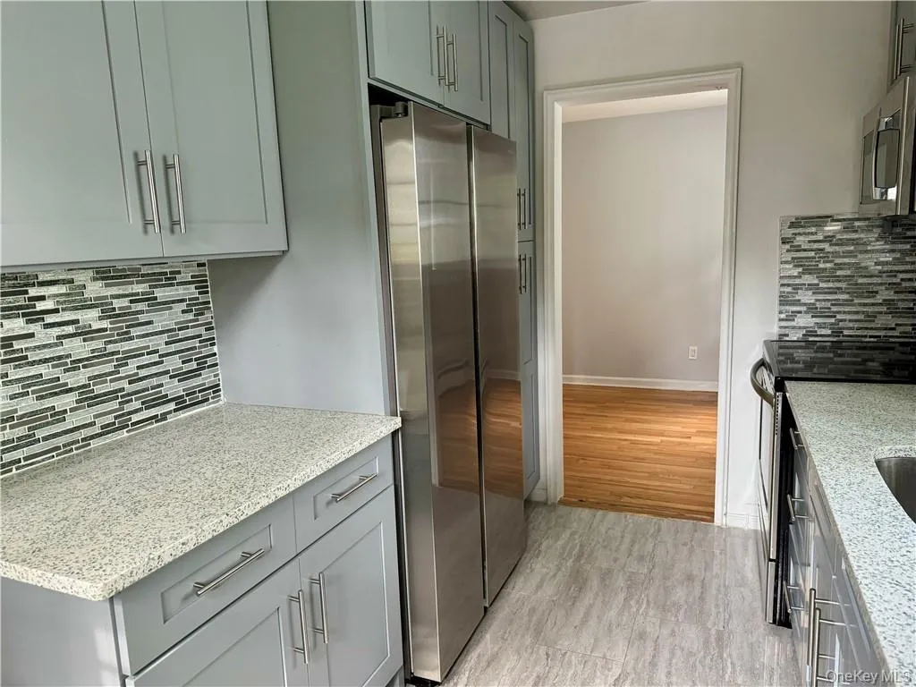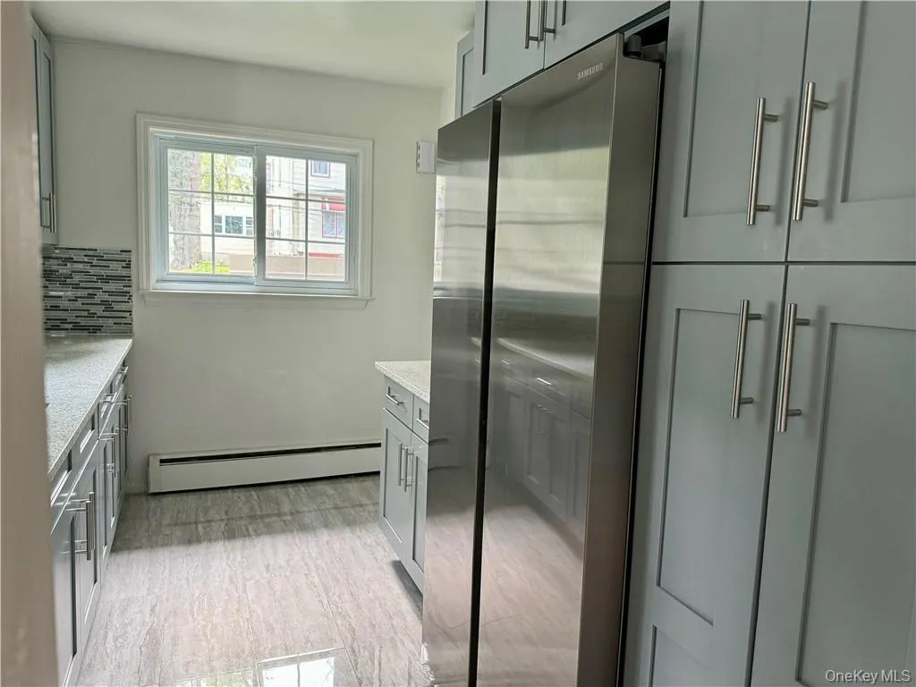Property Description
Beautifully renovated 2nd floor apartment on a quiet dead end tree lined street, one block from the Pelham border. Attractive chef’s kitchen with Quartz countertops, stainless steel appliances, lots of cabinets for storage and lots of countertop space. Large spacious rooms including an oversized living room with hardwood flooring, generous primary bedroom, 2 additional bedrooms, dining room (or family room) and a nicely renovated bathroom. Conveniently located close to transportation, shopping, highways etc. Available immediately. Plenty of street parking available. No use of yard. No smoking, no pets.
Additional Information: Heating Fuel:Oil Above Ground, LeaseTerm: 12 months or longer
Features
- Heating System:
- Oil, Hot Water
- Cooling System:
- No
- Basement:
- No
- Appliances:
- Refrigerator, Microwave, Gas Water Heater
- Interior Features:
- Chefs Kitchen, Formal Dining, Quartz/quartzite Counters
- Parking Features:
- On Street
- Sewer:
- Public Sewer
- Utilities:
- Trash Collection Public
Address Map
- City:
- Mount Vernon
- State:
- NY
- Street:
- Warwick
- Street Number:
- 415
- Street Suffix:
- Avenue
- Postal Code:
- 10553
- Floor Number:
- 0
- Longitude:
- W74° 11' 6.5''
- Latitude:
- N40° 54' 16.8''
Additional Information
- Architectural Style:
- Colonial
- Construction Materials:
- Frame
- Elementary School:
- Graham
- High School:
- Nelson Mandela/Dr Hosa Zollicoffer School
- Agent MlsId:
- 8348
- MiddleOrJunior School:
- Jhs 67 Louis Pasteur
- PhotosCount:
- 8
- Special Listing Conditions:
- No
- Water Source:
- Public
- Office MlsId:
- COMPNY10
Residential Lease - MLS# 883568
415 Warwick Avenue, Mount Vernon, NY
3 Bedrooms
1 Bathrooms
1,500 Sqft
$3,500
Listing ID #883568
Basic Details
- Property Type :
- Residential Lease
- Property SubType :
- Single Family Residence
- Listing Type :
- Idx
- Listing ID :
- 883568
- Price :
- $3,500
- Rooms :
- 6
- Bedrooms :
- 3
- Bathrooms :
- 1
- Bathrooms Total :
- 1
- Square Footage :
- 1,500 Sqft
- Lot Area :
- 0.11 Acre
- Year Built :
- 1957
- Status :
- Active
- Status :
- Active
- Listing Agent :
- Sona Davidian
- Listing Office :
- Compass Greater NY, LLC

