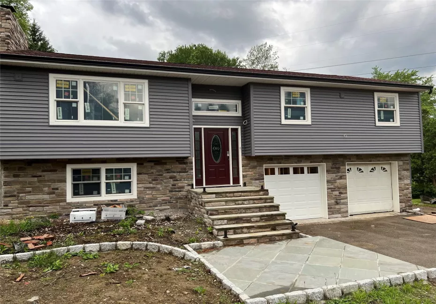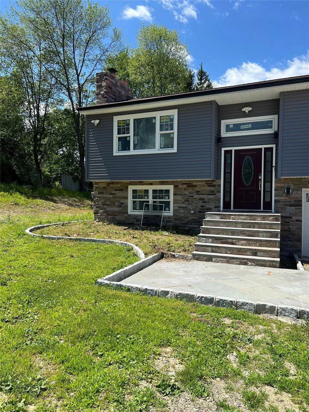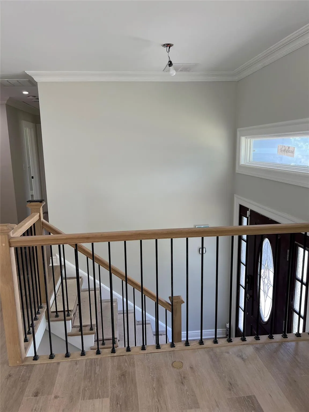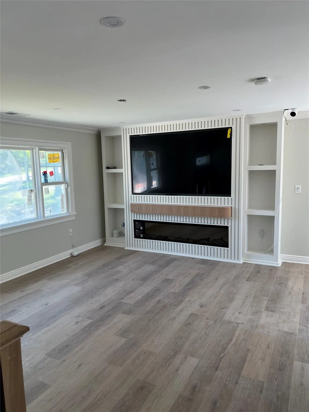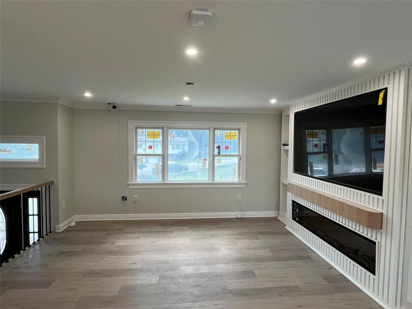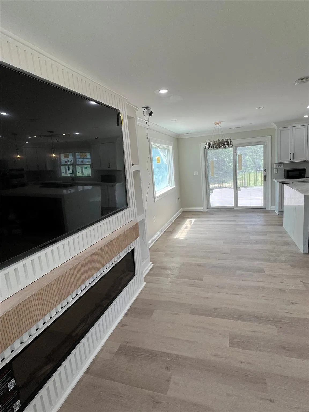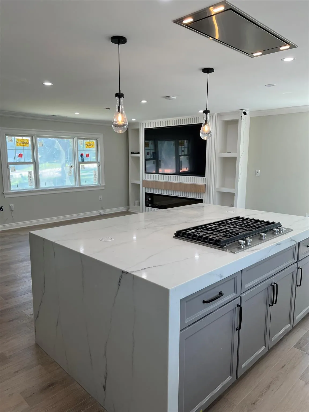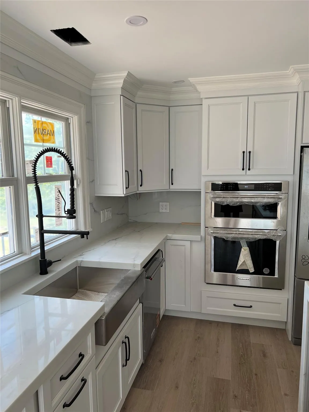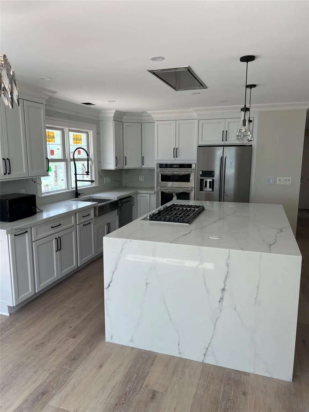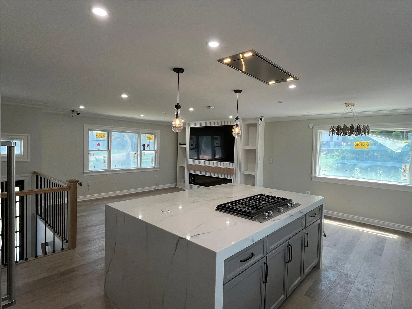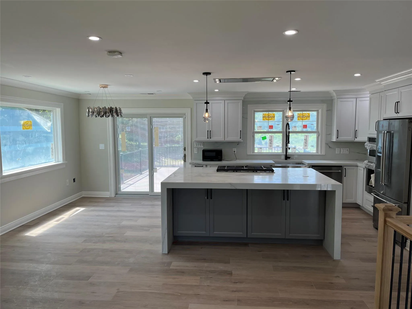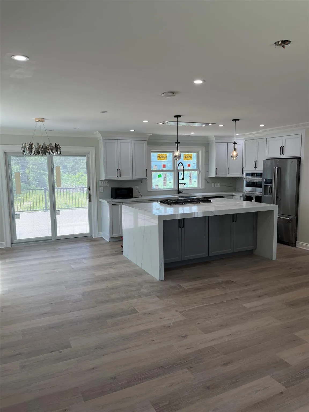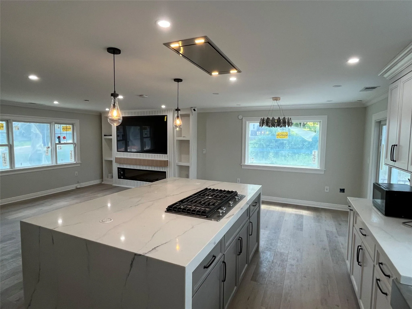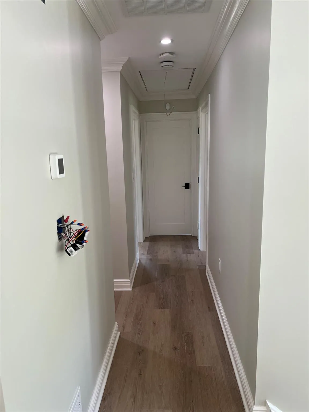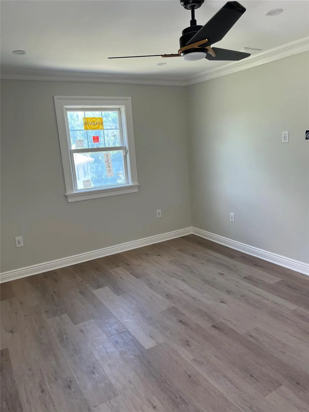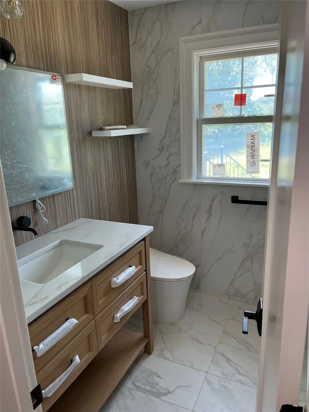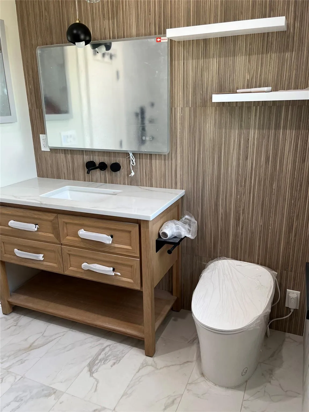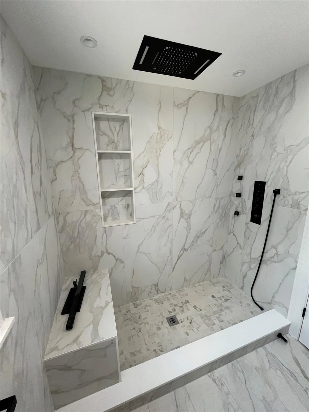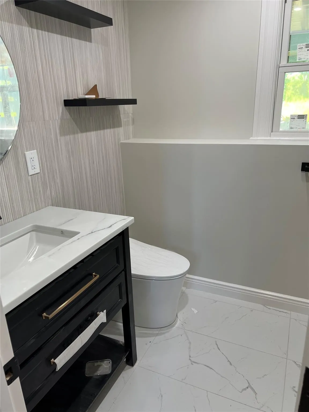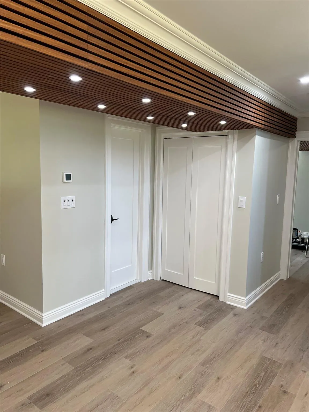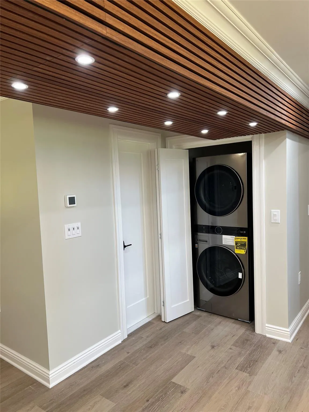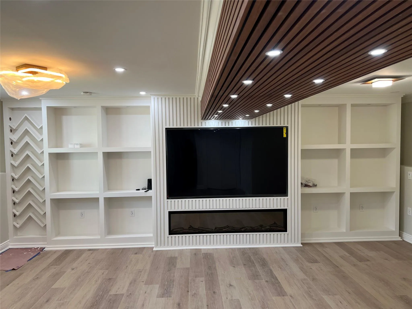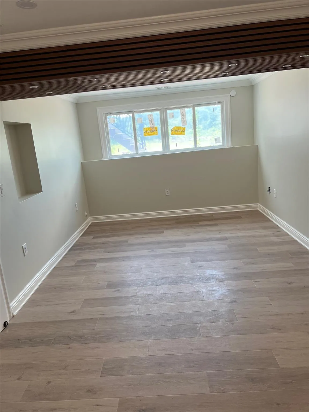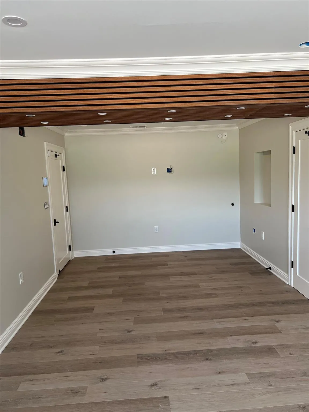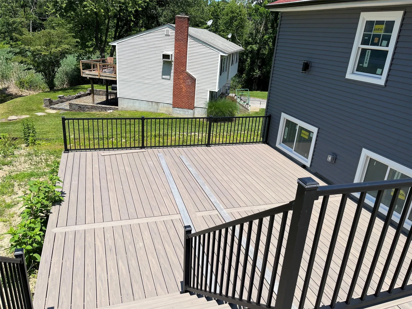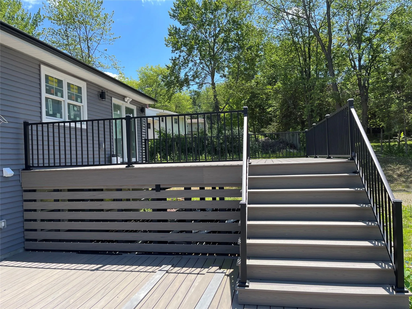Urban Edge Meets Suburban Serenity: Your High-Tech Haven Awaits. Contemporary renovated 3-bedroom, 2-bathroom smart home offers the perfect blend of luxury, technology, and convenience. Designed for modern living, it includes a versatile bonus room that can serve as a fourth bedroom, home office, or den. Located within the Arlington School District, this home is ideal for those seeking both comfort and cutting-edge technology. The home features a brand-new gourmet kitchen, complete with granite countertops, a spacious island, and new stainless-steel appliances, including a dishwasher. Smart home technology is integrated throughout, with Alexa-enabled smart lighting and bedroom fans, allowing for hands-free convenience. Two sophisticated electric fireplaces serve as elegant media centers with television, creating the perfect ambiance for relaxation and entertainment. The bathrooms are designed for luxury, featuring therapeutic showers, smart mirrors, and Alexa-equipped fans, transforming everyday routines into a spa-like experience. Security and safety are top priorities, with an ADT security system, Google Nest smoke detectors, and a Ring doorbell installed. Additionally, multiple Ring cameras are strategically placed around the property, offering comprehensive exterior security and peace of mind. The home’s flooring is both stylish and durable, featuring luxury vinyl waterproof flooring throughout, with high-end tile in the bathrooms and garage. The outdoor space is just as impressive, starting with 2-tier extra-large composite deck, perfect for outdoor entertaining. The two-car driveway ensures convenient off-street parking. Additionally, upcoming landscaping enhancements will be completed in the summer with a backyard fire pit providing the ideal setting for cozy evenings with family and friends. This exceptional smart home offers the perfect combination of modern amenities, security and style. With high-end finishes, cutting-edge technology, and thoughtful design, it is truly a one-of-a-kind rental opportunity. A charging port for your electric car is also available in the garage, should you need one. Don’t miss your chance to make this rental your home—schedule a viewing today!
- Heating System:
- Heat Pump, Electric, Forced Air, Energy Star Qualified Equipment
- Cooling System:
- Central Air
- Basement:
- Finished, Full
- View:
- No
- Patio:
- Deck
- Appliances:
- Dishwasher, Oven, Refrigerator, Microwave, Stainless Steel Appliance(s), Dryer, Washer, Cooktop, Freezer, Range, Energy Star Qualified Appliances
- Fireplace Features:
- Family Room, Electric, Basement
- Fireplaces Total:
- 2
- Flooring:
- Tile, Laminate
- Garage Spaces:
- 1
- Interior Features:
- Eat-in Kitchen, Granite Counters, Open Kitchen, Open Floorplan, Smart Thermostat, Chefs Kitchen, Kitchen Island, Ceiling Fan(s), Entertainment Cabinets, Whole House Entertainment System, Built-in Features, Recessed Lighting, Crown Molding
- Laundry Features:
- Gas Dryer Hookup, Inside, Washer Hookup
- Lot Features:
- Cul-de-sac, Back Yard
- Parking Features:
- Driveway, Garage, Garage Door Opener
- Sewer:
- Public Sewer
- Utilities:
- Cable Available, Electricity Available
- City:
- La Grange
- State:
- NY
- Neighborhood:
- La Grange
- Street:
- Glen
- Street Number:
- 4
- Street Suffix:
- Court
- Postal Code:
- 12603
- Floor Number:
- 0
- Longitude:
- W74° 9' 55.4''
- Latitude:
- N41° 40' 48.4''
- Directions:
- GPS
- Architectural Style:
- Raised Ranch
- Construction Materials:
- Stone, Vinyl Siding
- Elementary School:
- Overlook Primary School
- High School:
- Arlington High School
- Agent MlsId:
- 32586
- MiddleOrJunior School:
- Union Vale Middle School
- PhotosCount:
- 32
- Special Listing Conditions:
- Security Deposit
- Water Source:
- Public
- Office MlsId:
- PRUSER02
Residential Lease - MLS# 884812
4 Glen Court, La Grange, NY
- Property Type :
- Residential Lease
- Property SubType :
- Single Family Residence
- Listing Type :
- Idx
- Listing ID :
- 884812
- Price :
- $4,500
- Rooms :
- 7
- Bedrooms :
- 3
- Bathrooms :
- 2
- Bathrooms Total :
- 2
- Square Footage :
- 1,782 Sqft
- Lot Area :
- 0.58 Acre
- Year Built :
- 1971
- Status :
- Active
- Listing Agent :
- Sandra Mahon
- Listing Office :
- BHHS Hudson Valley Properties

