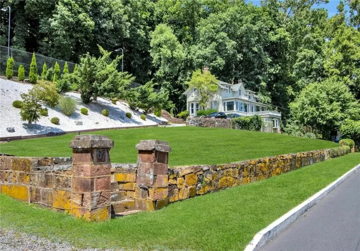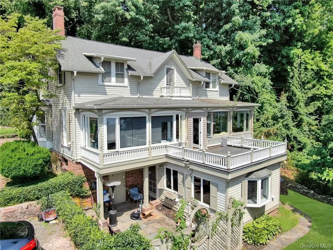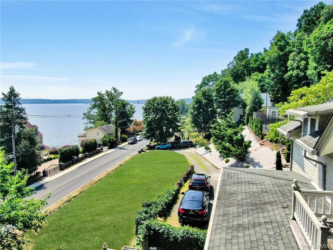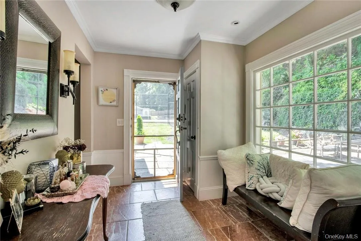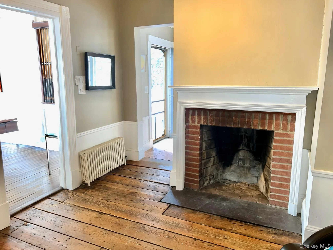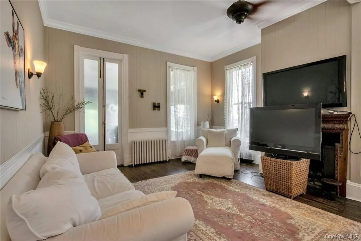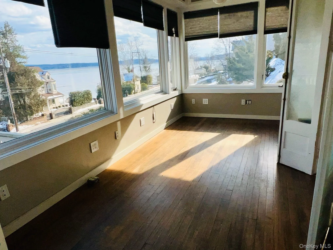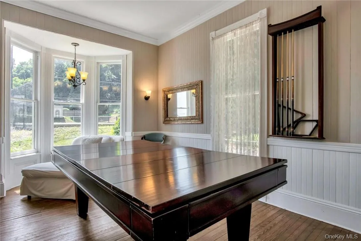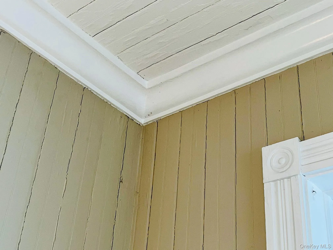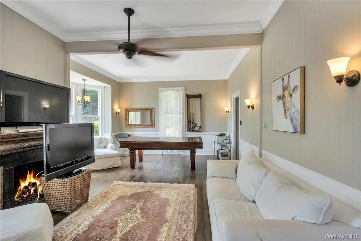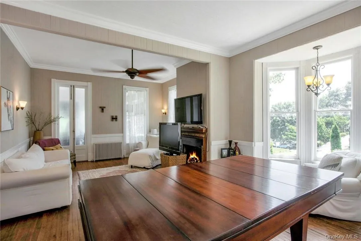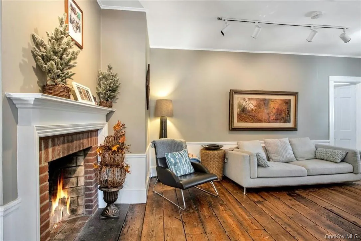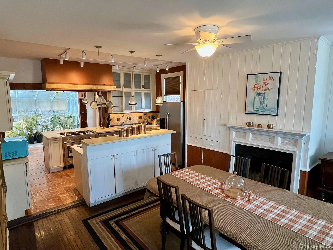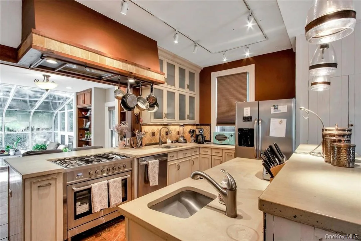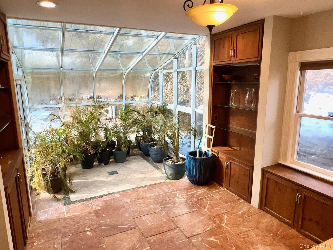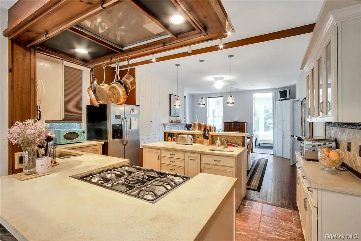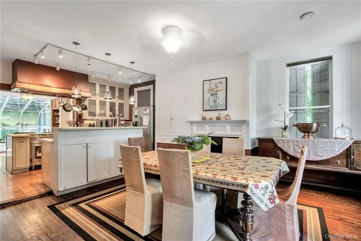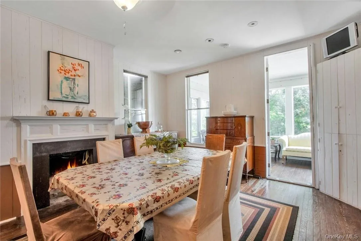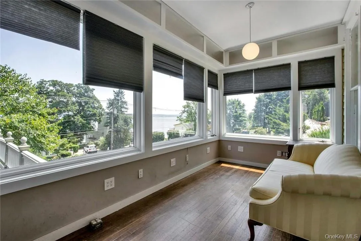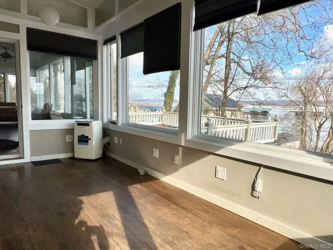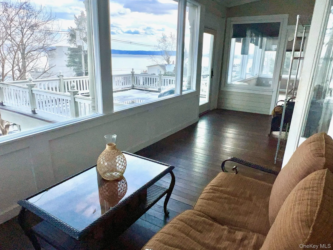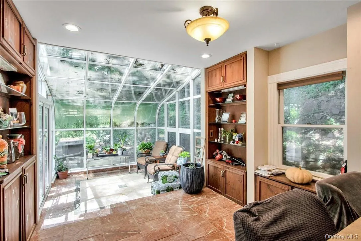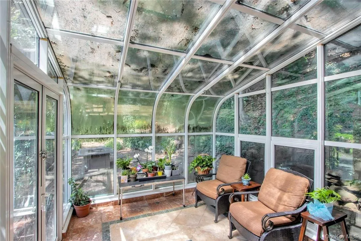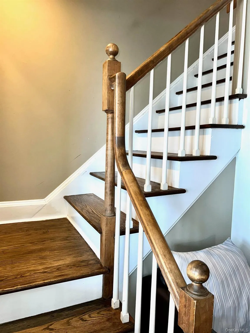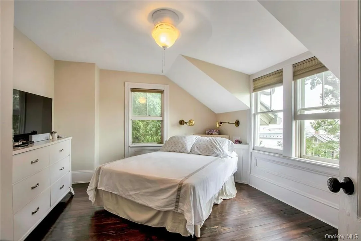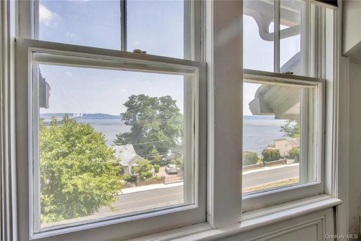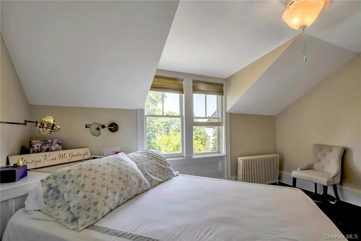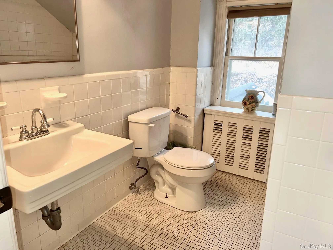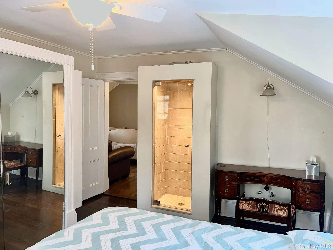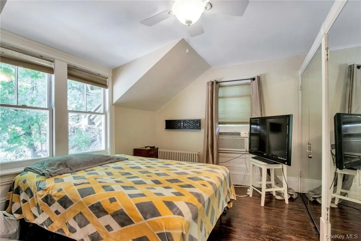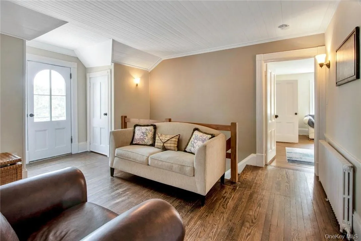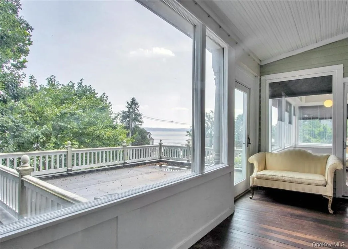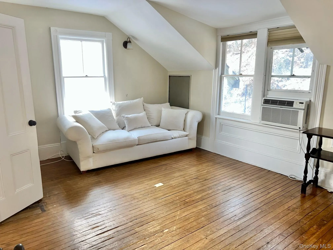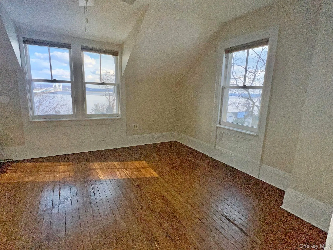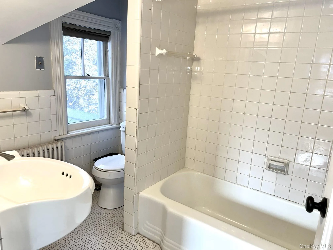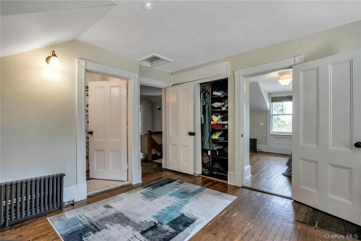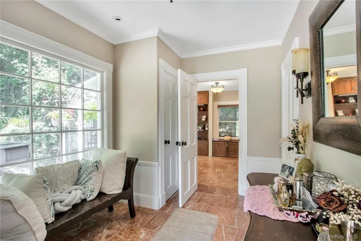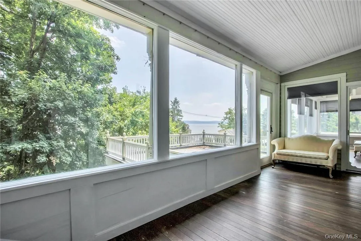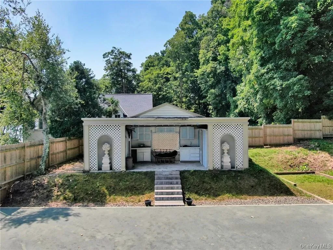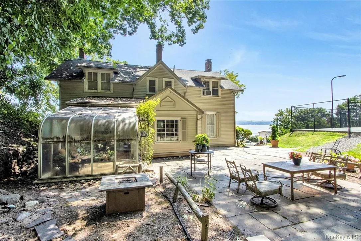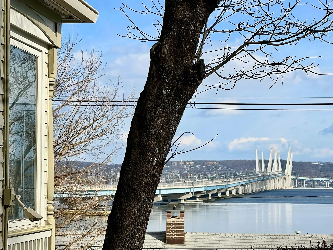The Stable, AKA Wagner House, has a rich history and served as a barn for 5 or 6 horses from the 1830s, for many years, and later as a hat factory. In 1891, Mr. Wagner bought the barn and remodeled it to be the fine residence it is today. The home also opened its doors to the public in the late 20th century, early 21st, as a Bed and Breakfast. Accordingly, its former owner installed a large bronze sculpture of a thoroughbred racehorse on the front lawn, as a nod to its equestrian past! Today, this gracious late 19th century home, sits proudly on a knoll, behind an old sandstone wall, with extraordinary views of the Hudson River in front and a 10+ mile nature trail – old rail trail, in the rear. Conveniently located between Piermont and Nyack, there are many marinas, restaurants and shops close by. The Stable is approximately 3,000sf on three levels with 4 bedrooms and 3.5 baths. Architectural details are late 19th century style moldings, doors and floors, including wide board pine floors, 3 wood burning fireplaces, its many doors & windows and even a greenhouse, brings light inside the home much of the day. It also offers 2 sun porches/rooms and two outdoor porches. Walkout lower-level features massive sandstone walls with tall ceilings and a recreation room with bath. Its lower level is above grade and features an extraordinary sandstone foundation with huge sandstone blocks and flooring with tall ceilings . It’s quite a substantial space. Rent for the main level, second floor, use of washer/dryer in basement is $8,300.00/month. Rent this plus studio space with full bathroom on lower level will be $8,900/month. Rent for all of the above plus use of the large storage area will be $9,300/month. Transportation to NYC is close by, with the Tarrytown train station/Grand Central, only 12 min. away, and the bus to NYC can be hailed right Infront of the property. Nothing compares to The Stable! Also available for sale $1,325,000 – see MLS#889069.
- Heating System:
- Natural Gas, Hot Water
- Cooling System:
- Wall/window Unit(s)
- Basement:
- Walk-out Access
- View:
- River
- Patio:
- Patio, Porch, Deck
- Appliances:
- Dishwasher, Oven, Refrigerator, Dryer, Washer, Range, Gas Water Heater
- Exterior Features:
- Tennis Court(s), Mailbox
- Fireplace Features:
- Wood Burning, Living Room
- Fireplaces Total:
- 3
- Flooring:
- Hardwood
- Interior Features:
- Eat-in Kitchen, Entrance Foyer, Open Kitchen, Cathedral Ceiling(s), Chefs Kitchen, Kitchen Island, Primary Bathroom, Built-in Features
- Laundry Features:
- Inside
- Lot Features:
- Near Public Transit, Sloped, Borders State Land, Views, Part Wooded, Near Shops, Near School
- Parking Features:
- Driveway, Parking Lot
- Sewer:
- Public Sewer
- Utilities:
- Trash Collection Public, Natural Gas Connected, Electricity Connected
- City:
- Orangetown
- State:
- NY
- Street:
- River
- Street Number:
- 67
- Street Suffix:
- Road
- Postal Code:
- 10960
- Floor Number:
- 0
- Longitude:
- W74° 2' 18''
- Latitude:
- N41° 3' 31''
- PostalCity:
- Nyack
- Architectural Style:
- Colonial
- Construction Materials:
- Frame, Wood Siding
- Elementary School:
- William O Schaefer Elementary School
- High School:
- Tappan Zee High School
- Levels:
- Three Or More
- Agent MlsId:
- 40124
- MiddleOrJunior School:
- South Orangetown Middle School
- PhotosCount:
- 47
- Special Listing Conditions:
- No
- Water Source:
- Public
- Office MlsId:
- ELLS02
Residential Lease - MLS# 889039
67 River Road, Orangetown, NY
- Property Type :
- Residential Lease
- Property SubType :
- Single Family Residence
- Listing Type :
- For Rent
- Listing ID :
- 889039
- Price :
- $8,300
- Rooms :
- 11
- Bedrooms :
- 4
- Bathrooms :
- 3
- Half Bathrooms :
- 1
- Bathrooms Total :
- 4
- Square Footage :
- 3,000 Sqft
- Lot Area :
- 1.40 Acre
- Year Built :
- 1831
- Status :
- Active
- Listing Agent :
- Richard W Ellis
- Listing Office :
- Ellis Sotheby's Intl Realty

