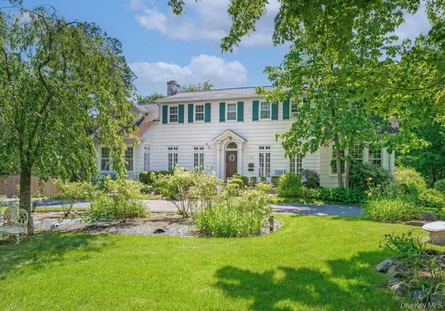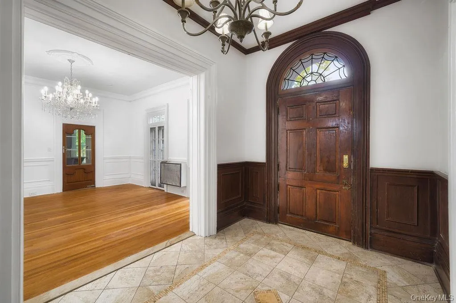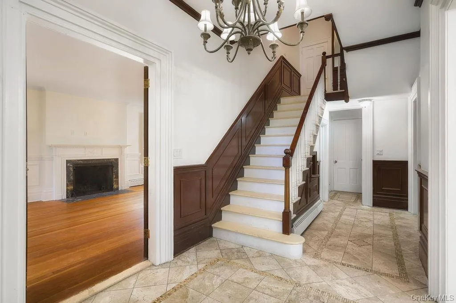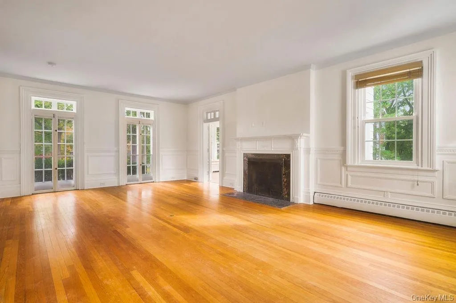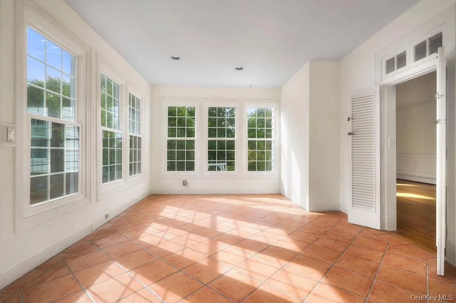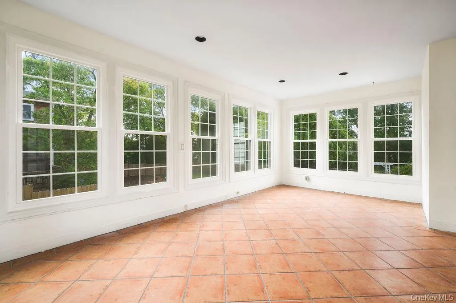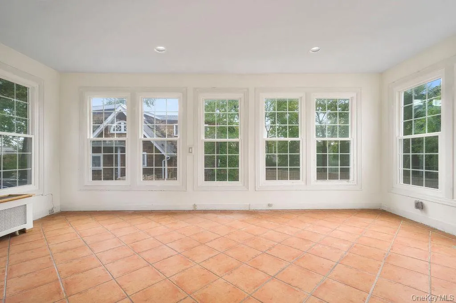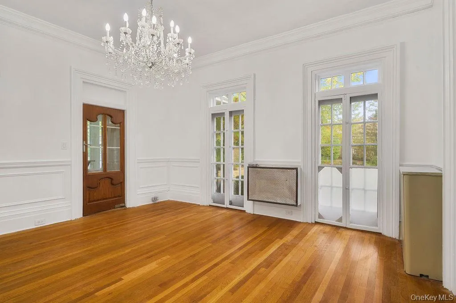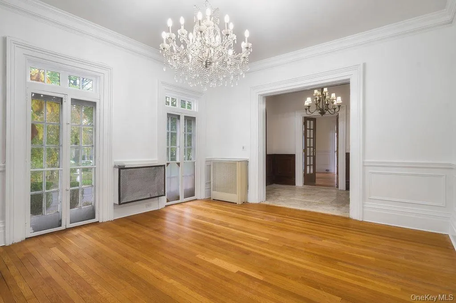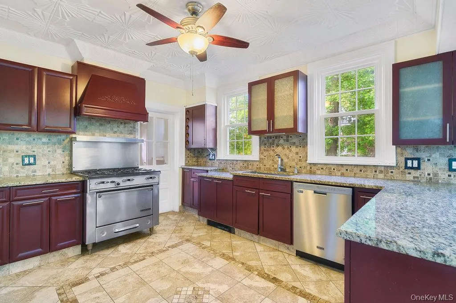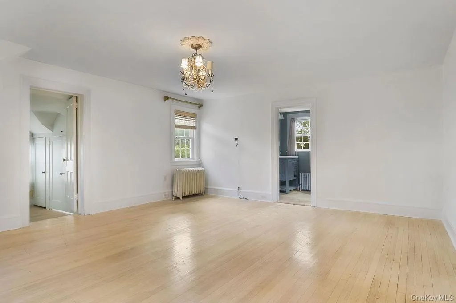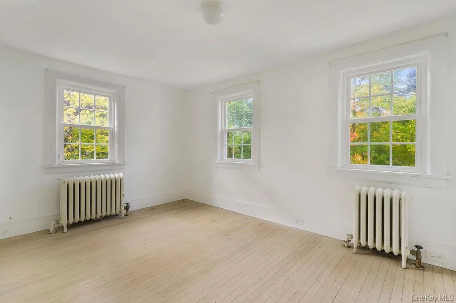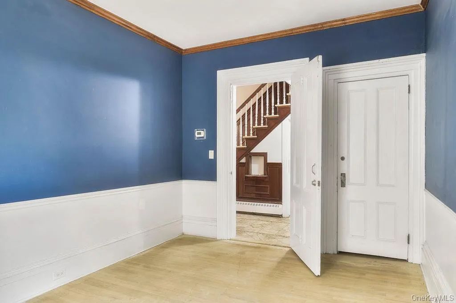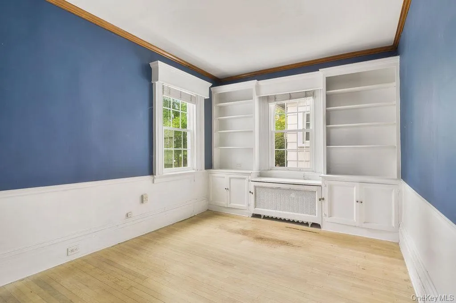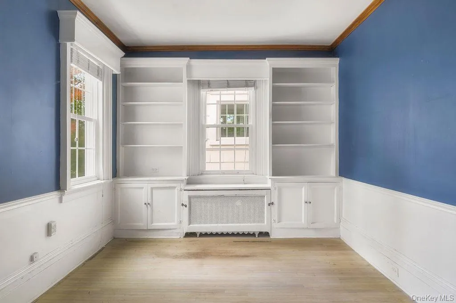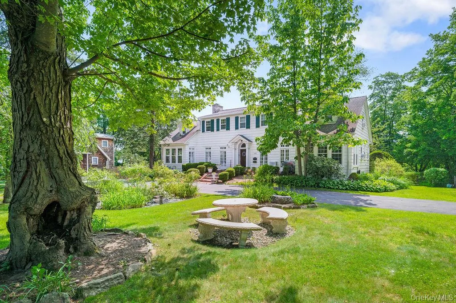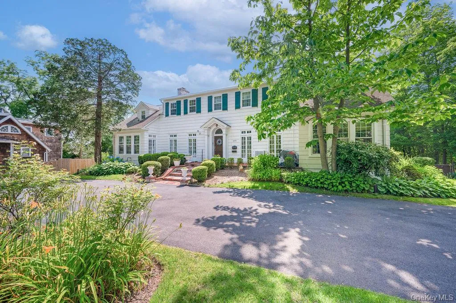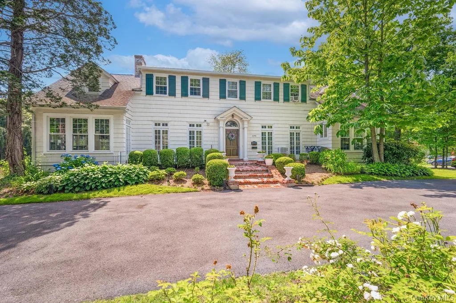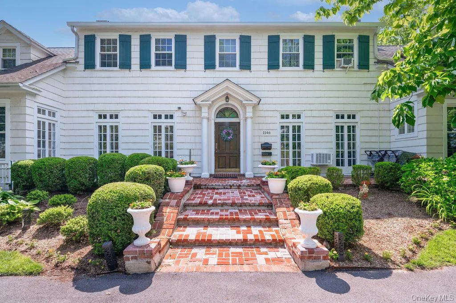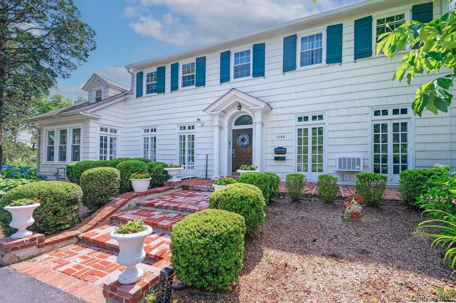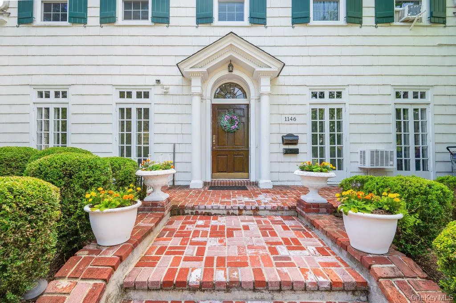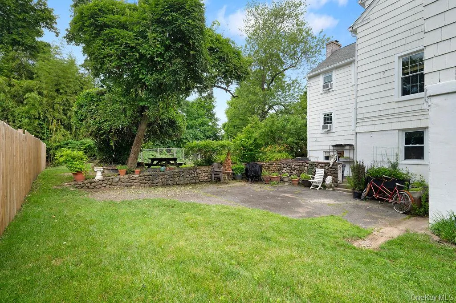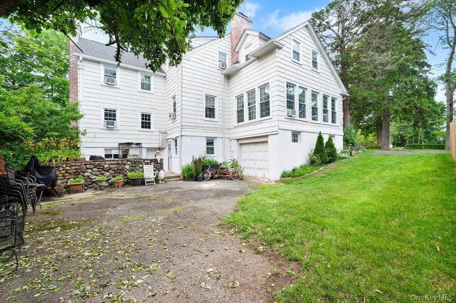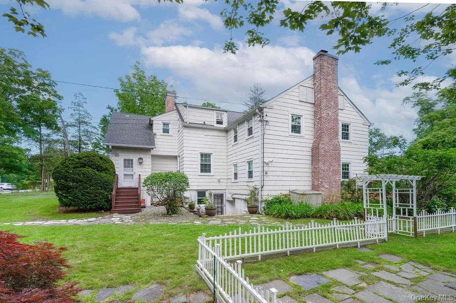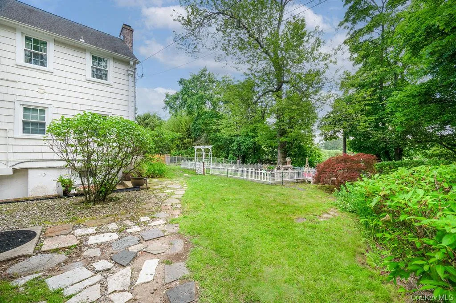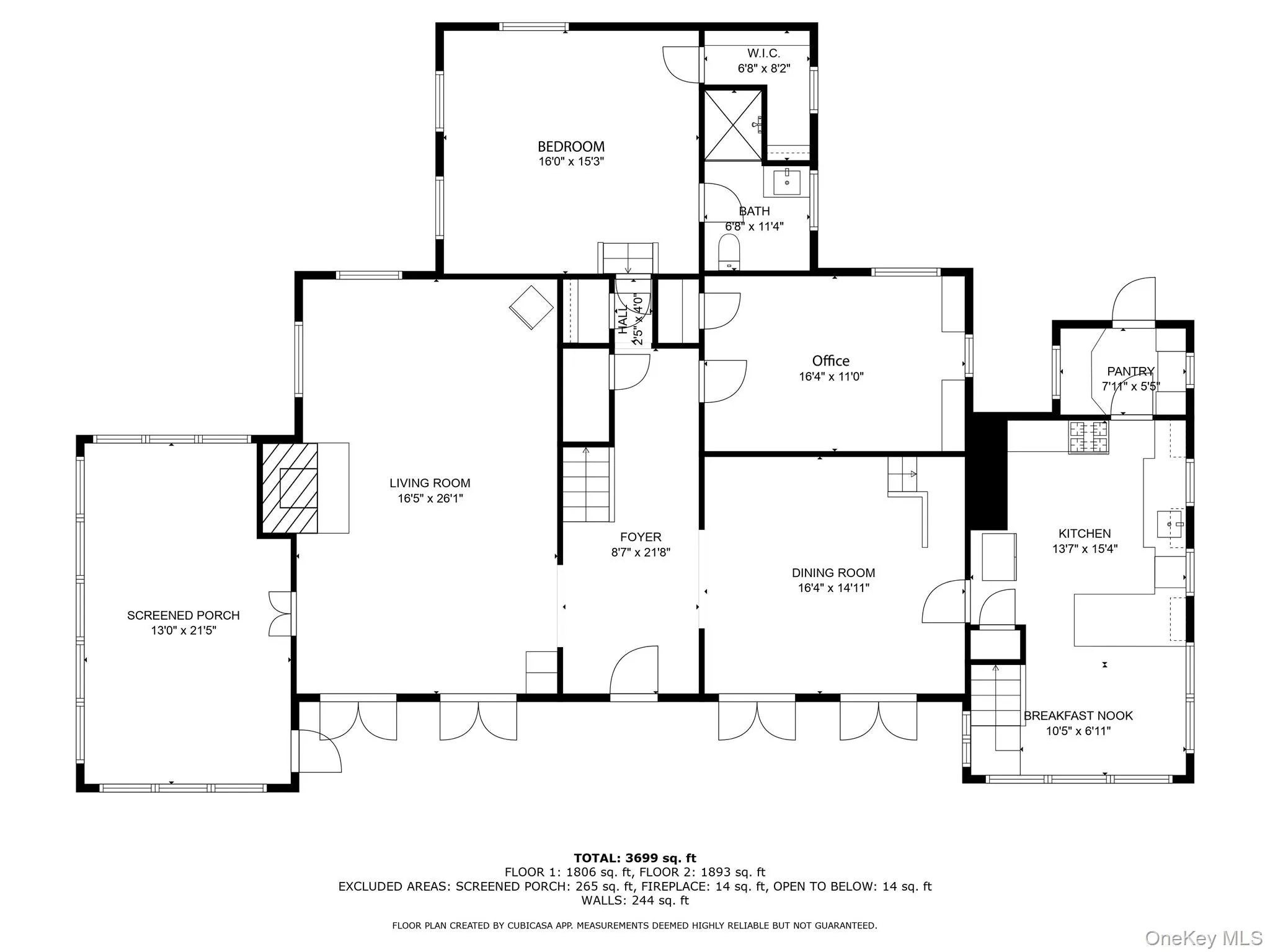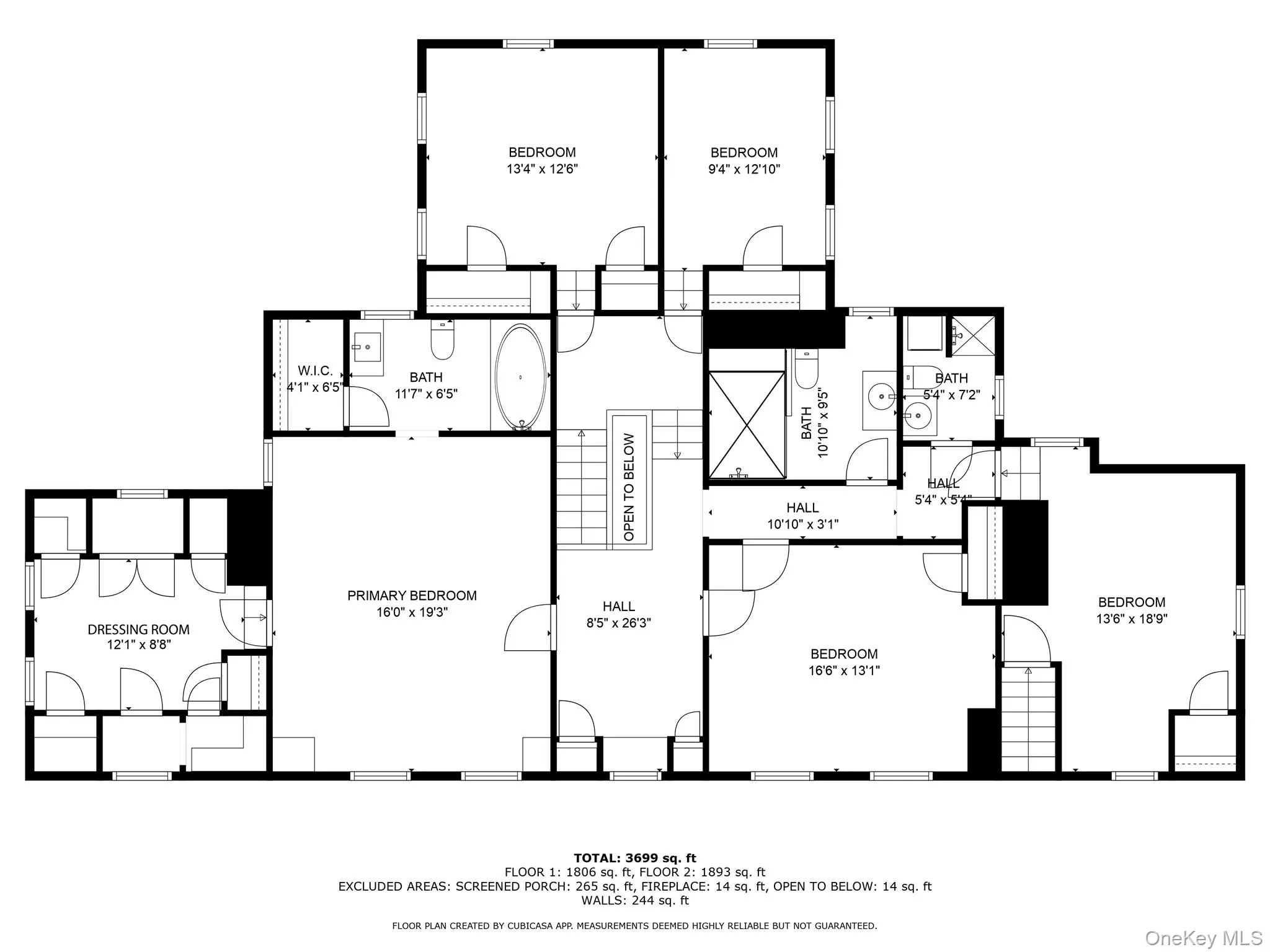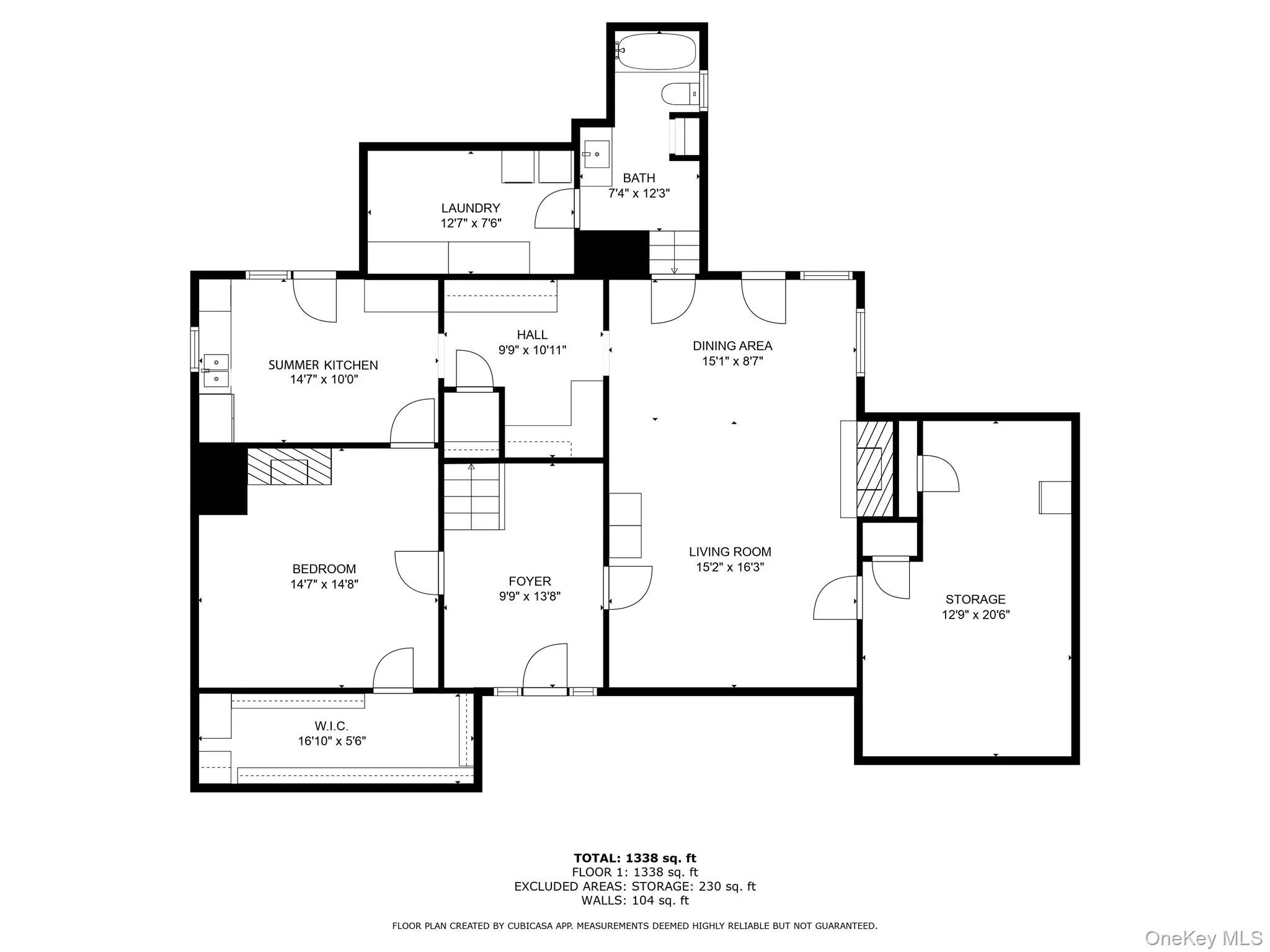Welcome to 1146 North Avenue!
Step into timeless elegance with this grand 6-bedroom, 5-bath Colonial, built in 1880 and rich in historic charm. Nestled on over half an acre of picturesque grounds, this stately home features a circular driveway, expansive front and rear yards, and a commanding presence that evokes classic sophistication.
Inside, you’ll find beautifully preserved original features, including intricate wainscoting, soaring 9-foot ceilings on the main level, and elegant French doors that connect the formal dining room and spacious living room to an inviting front porch. Warm up by one of two wood-burning fireplaces—one in the living room and another in the cozy, finished basement family room.
The updated chef’s kitchen is a modern showpiece, boasting granite countertops, stainless steel appliances, a walk-in pantry, and ample space for culinary creativity.
Upstairs, the serene primary suite offers a renovated full bath and a private dressing room, creating the perfect retreat. Additional bedrooms are generously sized and versatile for guests, home offices, or hobbies. With generous walk in closets throughout, storage will never be an issue.
Conveniently located near Wykagyl Country Club, houses of worship, schools, dining, shopping, and medical offices.
Don’t miss the opportunity to lease this one-of-a-kind property that perfectly balances historic grandeur with modern amenities.
- Heating System:
- Oil, Steam
- Cooling System:
- Wall/window Unit(s)
- Basement:
- Full, Walk-out Access, Partially Finished, See Remarks, Storage Space
- Patio:
- Patio, Porch, Terrace
- Appliances:
- Dishwasher, Refrigerator, Microwave, Washer, Gas Range
- Fireplace Features:
- Living Room, Basement
- Fireplaces Total:
- 2
- Flooring:
- Hardwood, Ceramic Tile
- Garage Spaces:
- 1
- Interior Features:
- Eat-in Kitchen, Entrance Foyer, Granite Counters, High Ceilings, Pantry, Storage, Walk-in Closet(s), Chefs Kitchen, Original Details, Formal Dining, First Floor Bedroom, Primary Bathroom, Chandelier, First Floor Full Bath, Built-in Features, His And Hers Closets, Crown Molding
- Laundry Features:
- In Basement, In Bathroom
- Parking Features:
- Driveway, Attached
- Sewer:
- Public Sewer
- Utilities:
- Trash Collection Public, Natural Gas Connected, Water Connected, Electricity Connected, Sewer Connected
- City:
- New Rochelle
- State:
- NY
- Street:
- North
- Street Number:
- 1146
- Street Suffix:
- Avenue
- Postal Code:
- 10804
- Floor Number:
- 0
- Longitude:
- W74° 12' 18.8''
- Latitude:
- N40° 56' 27.7''
- Architectural Style:
- Colonial
- Construction Materials:
- Wood Siding
- Elementary School:
- William B Ward Elementary School
- High School:
- New Rochelle High School
- Levels:
- Three Or More
- Agent MlsId:
- 13177
- MiddleOrJunior School:
- Albert Leonard Middle School
- PhotosCount:
- 32
- Special Listing Conditions:
- See Remarks, Purchase Option
- Stories Total:
- 2
- Water Source:
- Public
- Office MlsId:
- WILRAV12
Residential Lease - MLS# 879923
1146 North Avenue, New Rochelle, NY
- Property Type :
- Residential Lease
- Property SubType :
- Single Family Residence
- Listing Type :
- Idx
- Listing ID :
- 879923
- Price :
- $11,000
- Rooms :
- 13
- Bedrooms :
- 6
- Bathrooms :
- 5
- Bathrooms Total :
- 5
- Square Footage :
- 5,130 Sqft
- Building Area :
- 5,130 Sqft
- Lot Area :
- 0.54 Acre
- Year Built :
- 1880
- Status :
- Active
- Status :
- Active
- Listing Agent :
- Marina Kolmer
- Listing Office :
- William Raveis Real Estate

