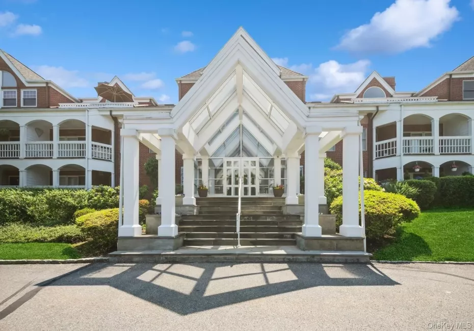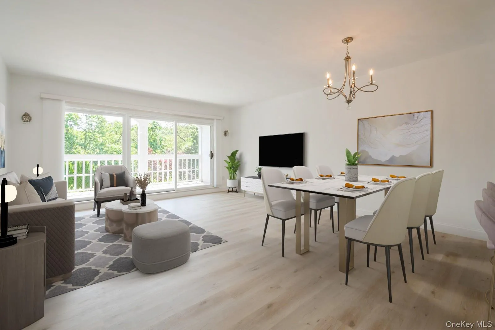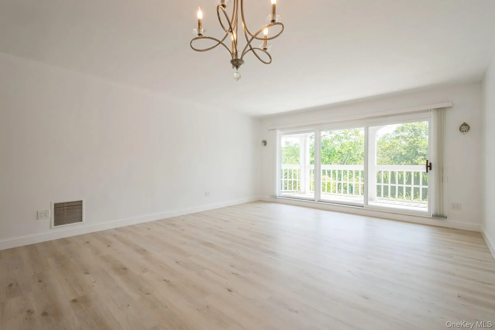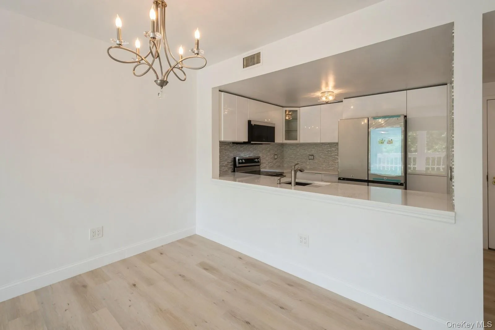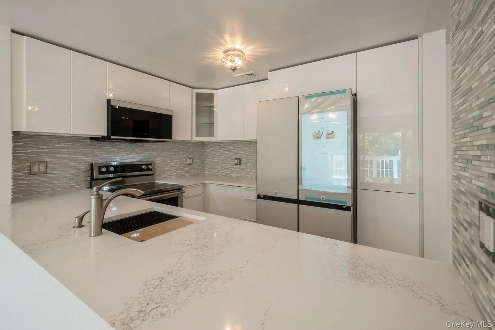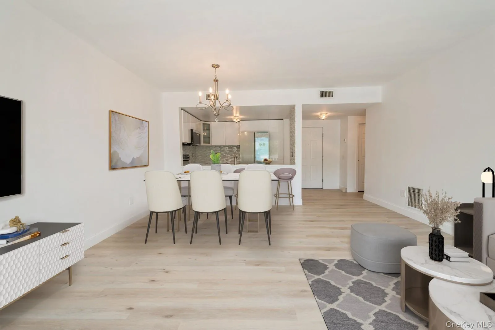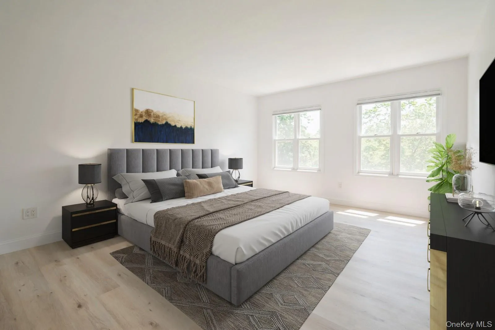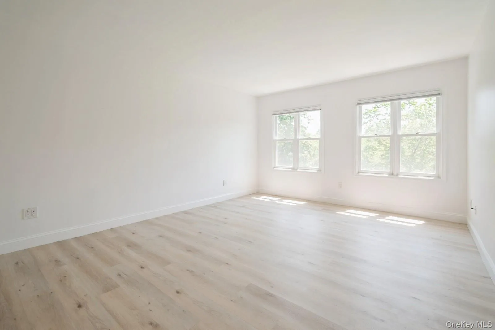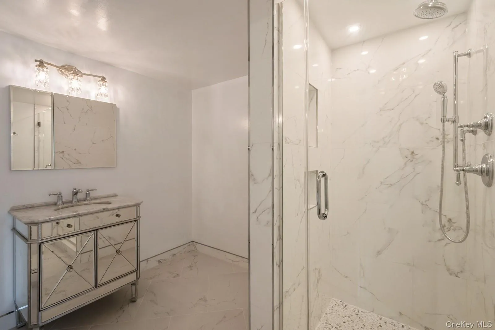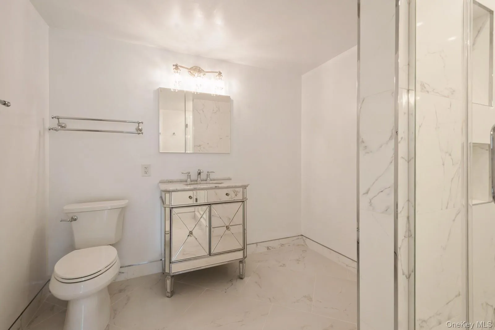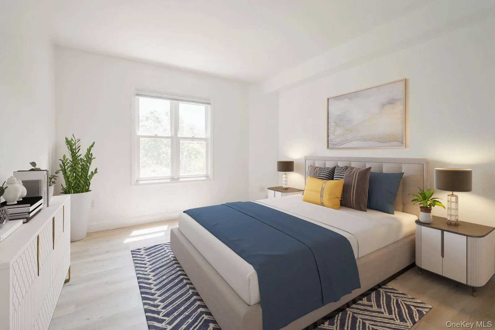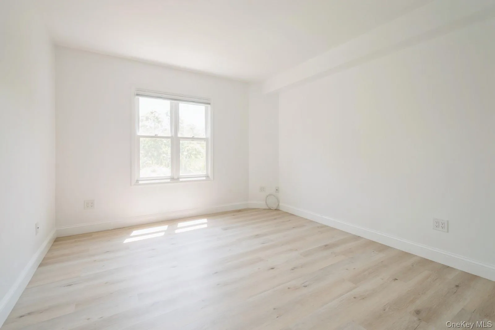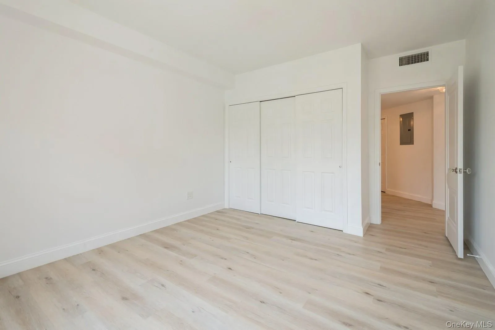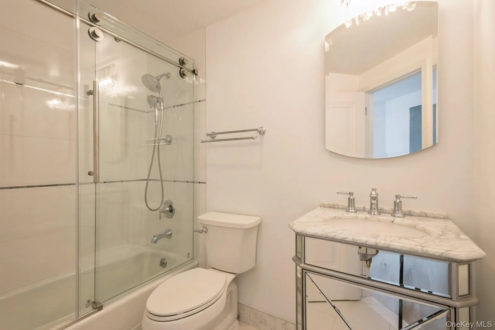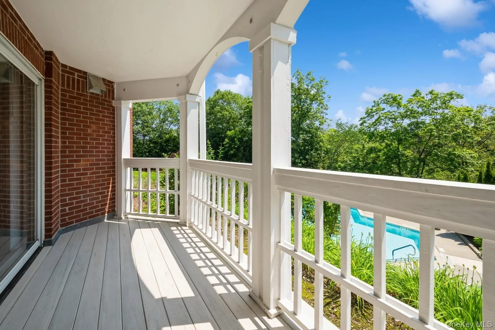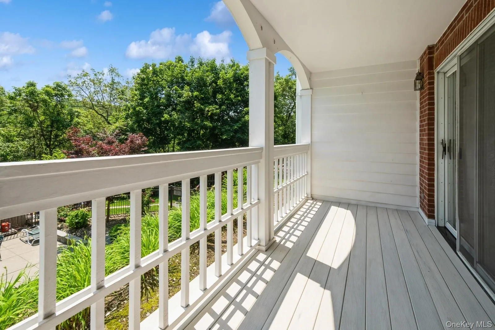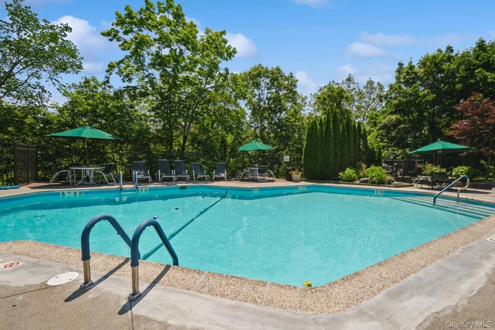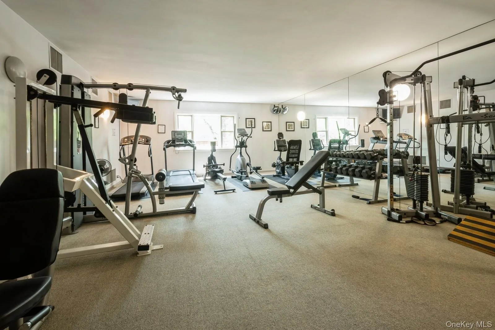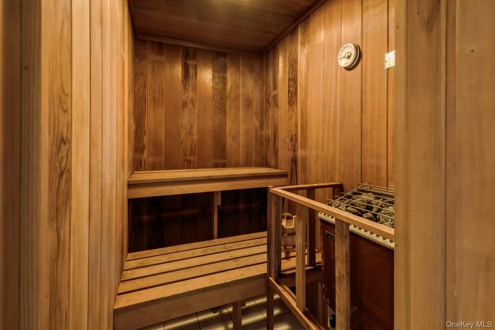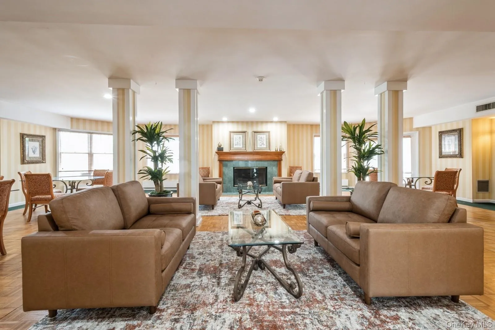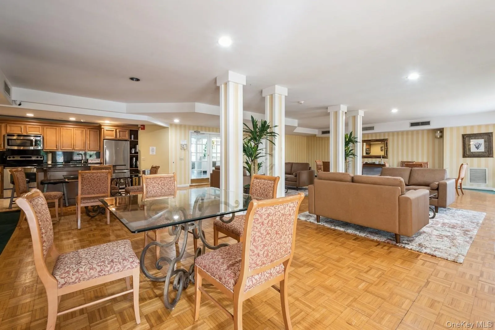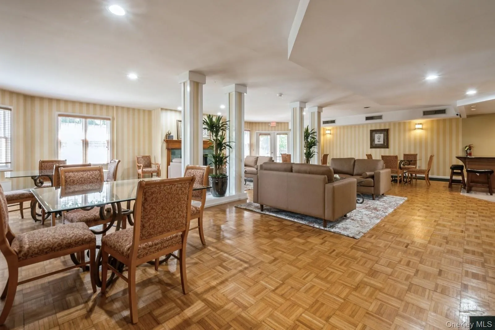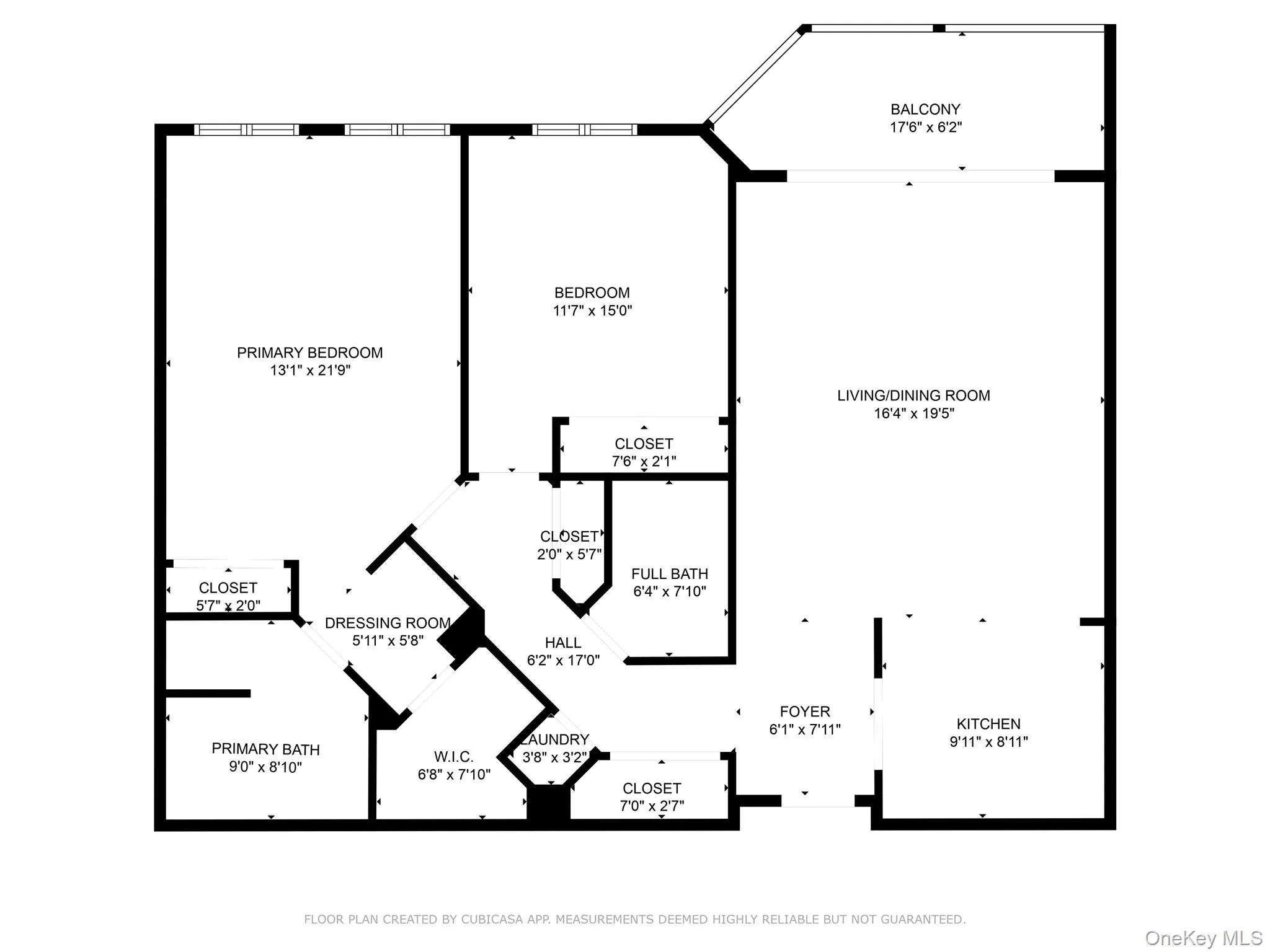NEW PRICE – INCREDIBLE VALUE to move right into this beautifully gut-renovated 2-bedroom, 2-bathroom apartment in the heart of Briarcliff Manor. This spacious and sunny one-level home features a modern open-concept layout with a brand-new kitchen outfitted with smart stainless steel and white glass appliances, sleek cabinetry, and Porcelanosa tile finishes. The expansive living and dining area opens via sliding doors to a large private balcony with serene views of the pool, perfect for relaxing or entertaining.
The primary suite is a true retreat with a walk-in closet, an additional oversized closet, and a luxurious spa-like bathroom complete with Porcelanosa tile, a walk-in shower, and a separate dressing area. The second bedroom is generously sized, and the hall bathroom has also been fully renovated with high-end finishes.
Additional highlights include a new TimberTech deck, in-unit washer/dryer, double oven, floor-to-ceiling kitchen pantry, double Lazy Susan kitchen corner cabinets, abundant closet space throughout, new flooring with beachy, infinity look out from the balcony to the view of the pool. Enjoy resort-style living amidst gardened landscaping with access to the community’s pool, gym, saunas, and clubroom with a fireplace and kitchen. This unit includes one indoor garage parking space #72 and one assigned outdoor space #42 and a bicycle storage room. Very easy no-step access from lobby and garage with elevator. Underground electrical wiring powers the building. Conveniently located just a short stroll to town, shops, restaurants, and recreation. Briarcliff Manor schools and recreation. A rare opportunity for turnkey living with luxury amenities. Dogs under 60 lbs will be considered. Breed restrictions. Cats allowed.
- Heating System:
- Natural Gas
- Cooling System:
- Central Air
- Swimming Pool:
- Community
- Appliances:
- Dishwasher, Refrigerator, Microwave, Stainless Steel Appliance(s), Dryer, Washer, Electric Range
- Garage Spaces:
- 1
- Interior Features:
- Open Kitchen, Open Floorplan, Walk-in Closet(s), First Floor Bedroom, Marble Counters, Primary Bathroom, Chandelier, First Floor Full Bath, Quartz/quartzite Counters
- Laundry Features:
- In Unit
- Parking Features:
- Assigned, Garage
- Sewer:
- Public Sewer
- Utilities:
- Cable Available, Trash Collection Private, Natural Gas Connected, Electricity Connected, Sewer Connected
- City:
- Ossining
- State:
- NY
- Street:
- North State
- Street Number:
- 333
- Street Suffix:
- Road
- Postal Code:
- 10510
- Floor Number:
- 0
- Longitude:
- W74° 8' 16.7''
- Latitude:
- N41° 9' 40.7''
- Architectural Style:
- Other
- Construction Materials:
- Brick
- Elementary School:
- Todd Elementary School
- High School:
- Briarcliff High School
- Agent MlsId:
- 26941
- MiddleOrJunior School:
- Sleepy Hollow Middle School
- PhotosCount:
- 27
- Rent Includes:
- Sewer, Trash Collection, Recycling, Snow Removal, Grounds Care, Pool, Association Fees
- Special Listing Conditions:
- See Remarks
- Water Source:
- Public
- Office MlsId:
- COMPNY01
Residential Lease - MLS# 874730
333 North State Road, Ossining, NY
- Property Type :
- Residential Lease
- Property SubType :
- Single Family Residence
- Listing Type :
- Idx
- Listing ID :
- 874730
- Price :
- $4,200
- Rooms :
- 4
- Bedrooms :
- 2
- Bathrooms :
- 2
- Bathrooms Total :
- 2
- Square Footage :
- 1,310 Sqft
- Year Built :
- 1988
- Status :
- Active
- Status :
- Active
- Listing Agent :
- Hillary A. Landau
- Listing Office :
- Compass Greater NY, LLC

