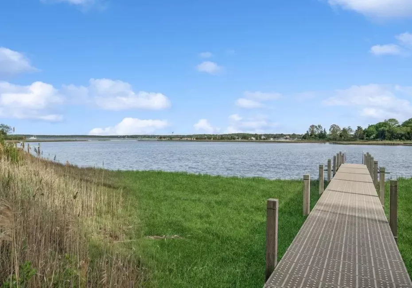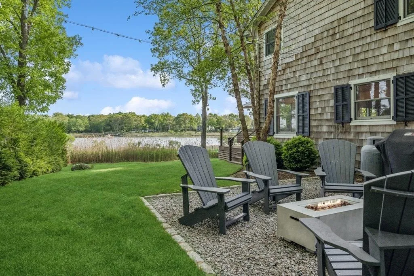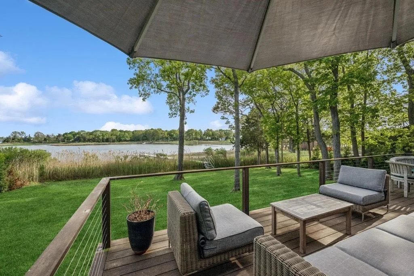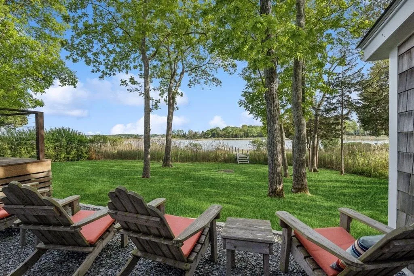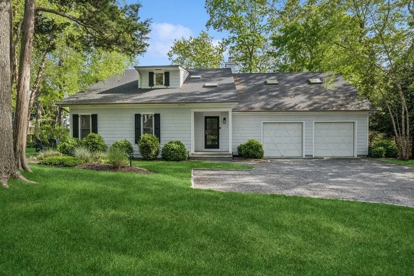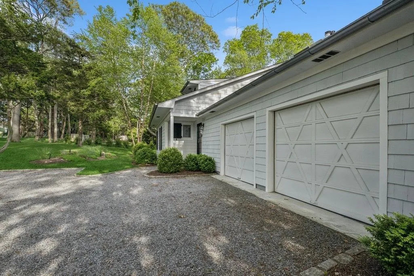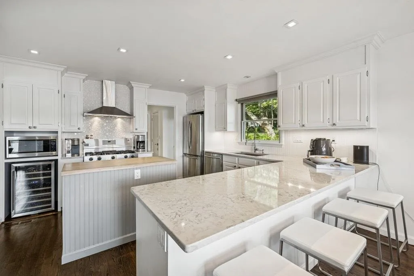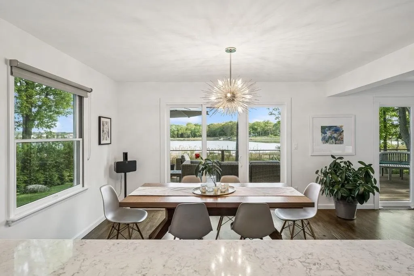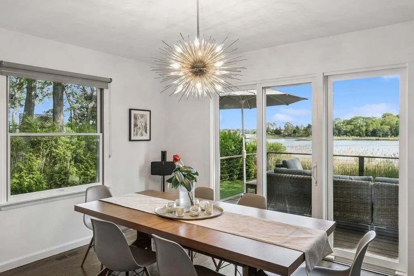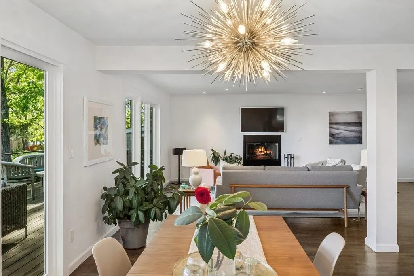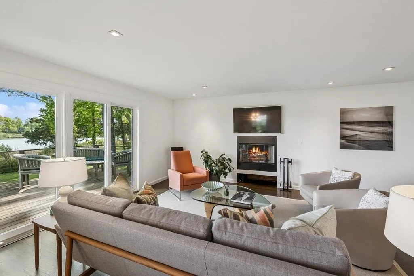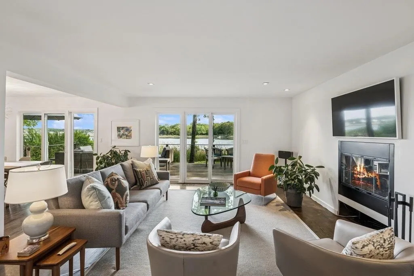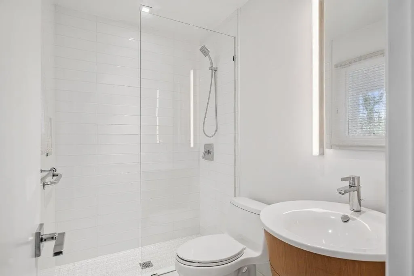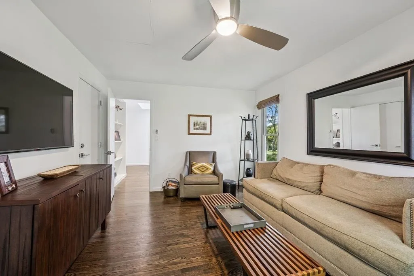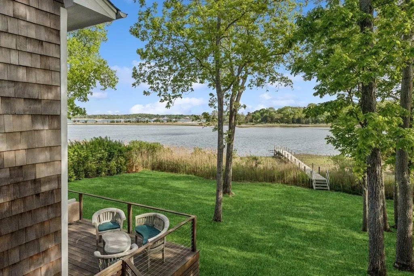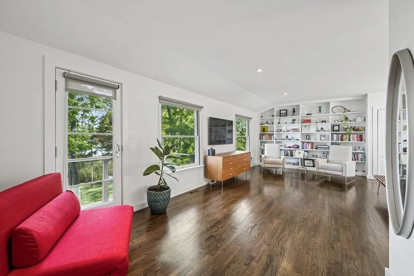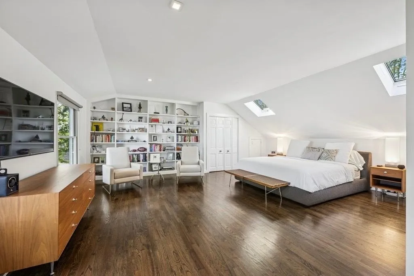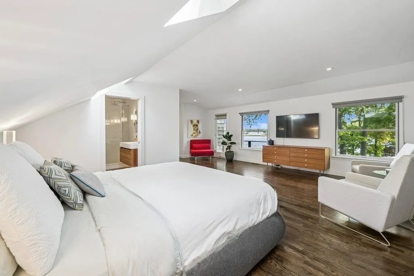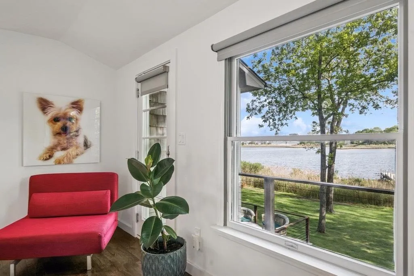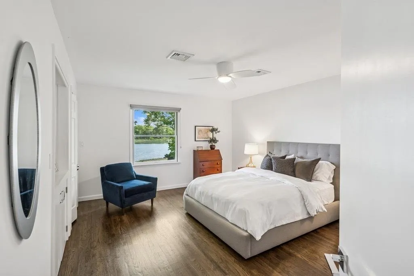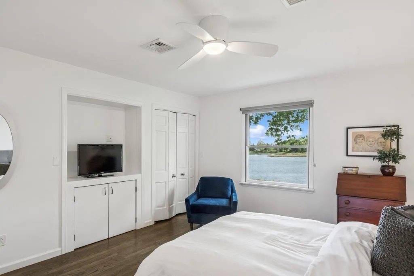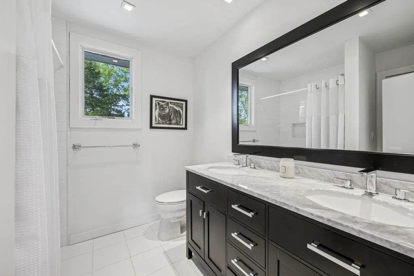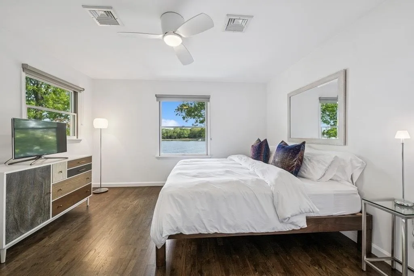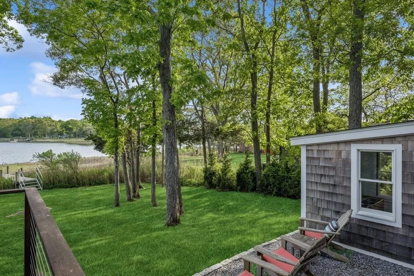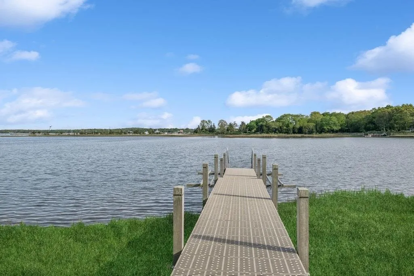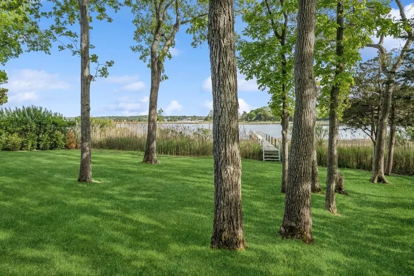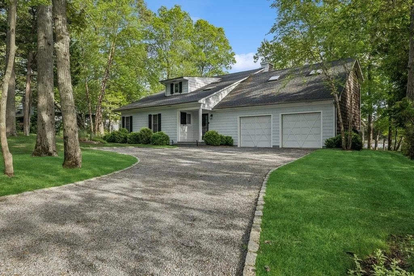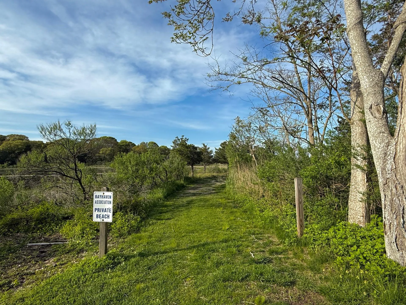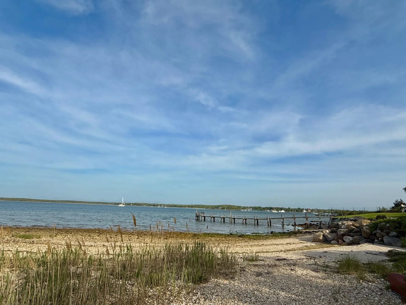Welcome to the perfect summer escape in the heart of Sag Harbor nestled in the exclusive Bay Haven waterfront community all just moments from Sag Harbor Village. With 115 feet of private water frontage and your own dock, this serene retreat sits at the edge of Sag Harbor Bay, offering unobstructed vistas of the village skyline and breathtaking sunset views. Enjoy access to Bay Haven’s private community beach and tennis courts or launch a paddle board or kayak off your private dock. Step inside to an open-concept main floor, where a wall of windows floods the living room, dining area, and chef’s kitchen with natural light and sweeping bay views. Cozy up by the fireplace on brisk summer evenings or entertain with the stunning water as your backdrop. A den/bedroom with full bath and a convenient laundry room complete the main level. Upstairs, you’ll find three well-appointed guest bedrooms, all with stunning views, and a full bath, as well as a luxurious primary suite. The suite boasts a spa-like ensuite bathroom and a private balcony-perfect for morning coffee or an evening glass of wine while watching the sun dip below the horizon. Outdoors, relax or entertain on the expansive backyard deck with lounge and dining areas overlooking the water. A side yard fire pit surrounded by Adirondack chairs offers the ideal spot for late-night stargazing or watching fireworks. Just a stone’s throw from Sag Harbor Village, you’re minutes from luxury boutiques, fine dining, acclaimed marinas, boutique hotels, museums, theaters, and galleries.
- Heating System:
- Forced Air
- Cooling System:
- Central Air
- Basement:
- Crawl Space
- View:
- Water
- Appliances:
- Oven, Refrigerator, Microwave, Freezer, Range, Wine Refrigerator
- Fireplaces Total:
- 1
- Garage Spaces:
- 2
- Interior Features:
- Eat-in Kitchen, Entrance Foyer, Open Kitchen, Open Floorplan, Chefs Kitchen, Double Vanity, Kitchen Island, High Speed Internet, Formal Dining, Primary Bathroom, Chandelier, First Floor Full Bath, Breakfast Bar
- Laundry Features:
- Washer Hookup
- Sewer:
- Septic Tank
- Utilities:
- Cable Available
- City:
- Southampton
- State:
- NY
- Street:
- Harbor
- Street Number:
- 8
- Street Suffix:
- Drive
- Postal Code:
- 11963
- Floor Number:
- 0
- Longitude:
- W73° 41' 47.2''
- Latitude:
- N41° 0' 51.8''
- Architectural Style:
- Traditional
- Association Amenities:
- Tennis Court(s)
- Construction Materials:
- Cedar
- Elementary School:
- Sag Harbor Elementary School
- High School:
- Pierson Middle/High School
- Agent MlsId:
- 162030
- MiddleOrJunior School:
- Newburgh
- PhotosCount:
- 37
- Special Listing Conditions:
- No
- Water Source:
- Well
- Office MlsId:
- DERE47
Residential Lease - MLS# 863008
8 Harbor Drive, Southampton, NY
- Property Type :
- Residential Lease
- Property SubType :
- Retail
- Listing Type :
- Idx
- Listing ID :
- 863008
- Price :
- $45,000
- Rooms :
- 10
- Bedrooms :
- 4
- Bathrooms :
- 3
- Bathrooms Total :
- 3
- Square Footage :
- 3,293 Sqft
- Lot Area :
- 0.61 Acre
- Year Built :
- 2000
- Status :
- Active
- Status :
- Active
- Listing Agent :
- Thomas R. Cavallo
- Listing Office :
- Douglas Elliman Real Estate

