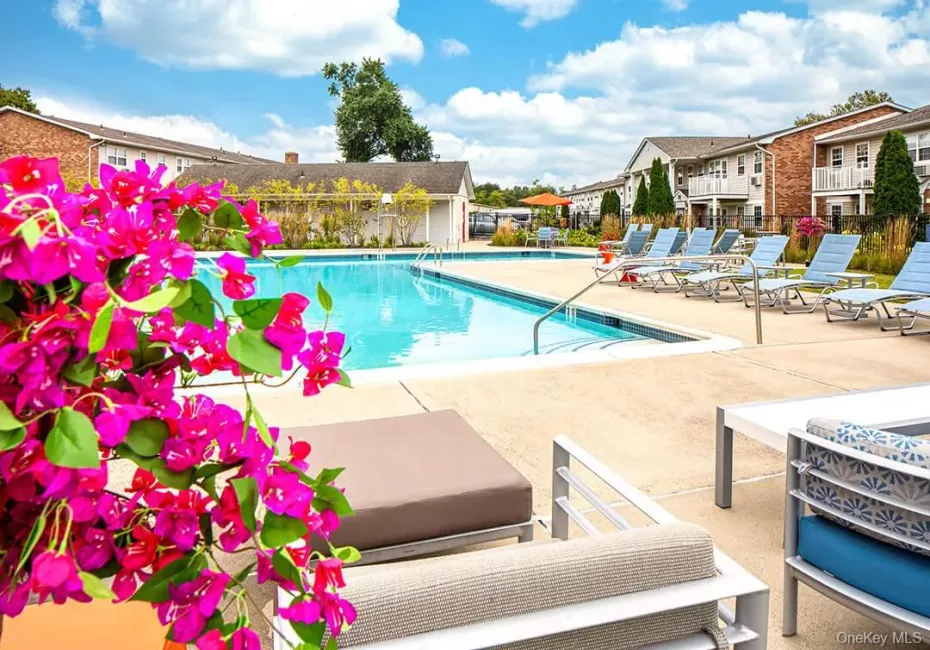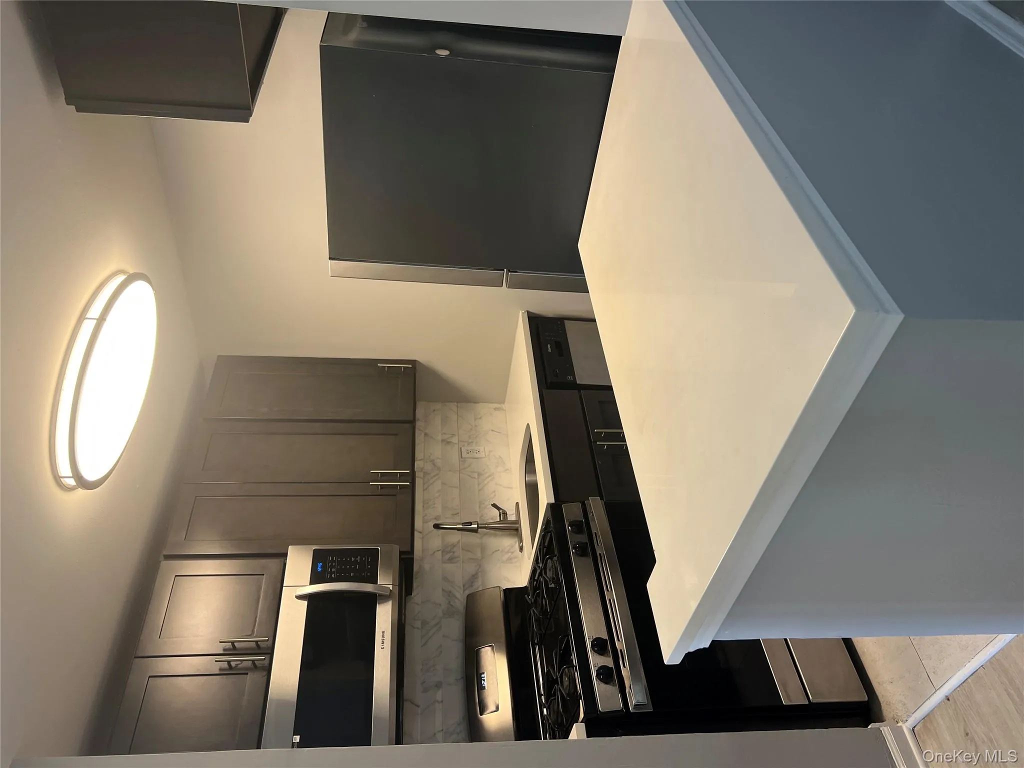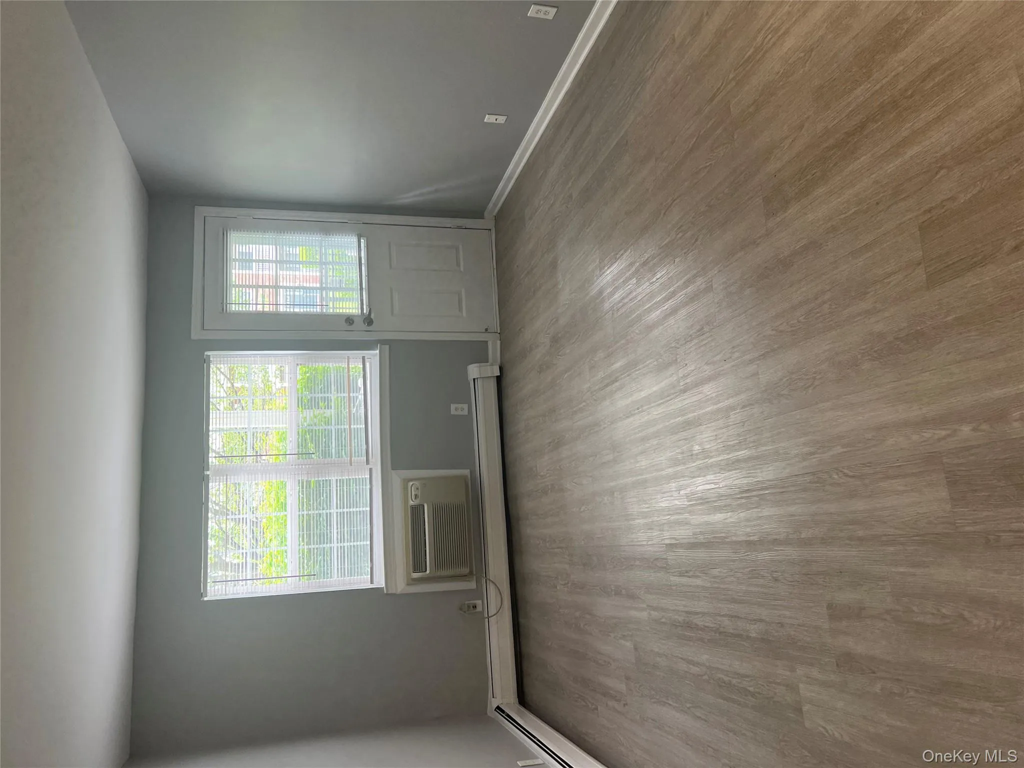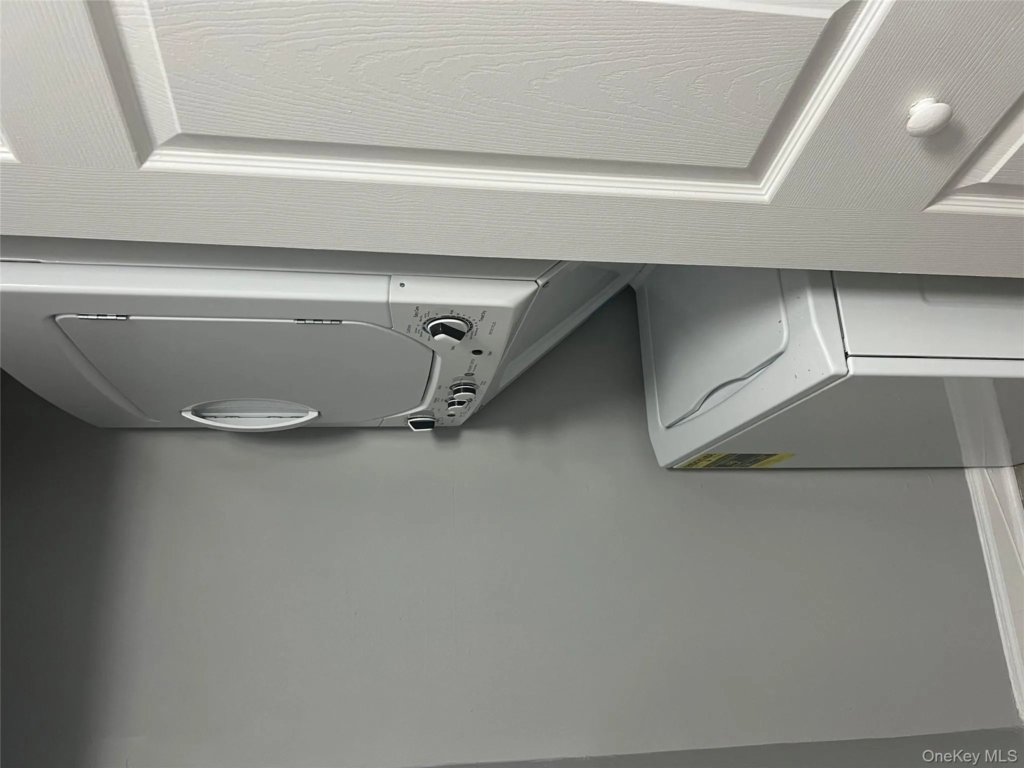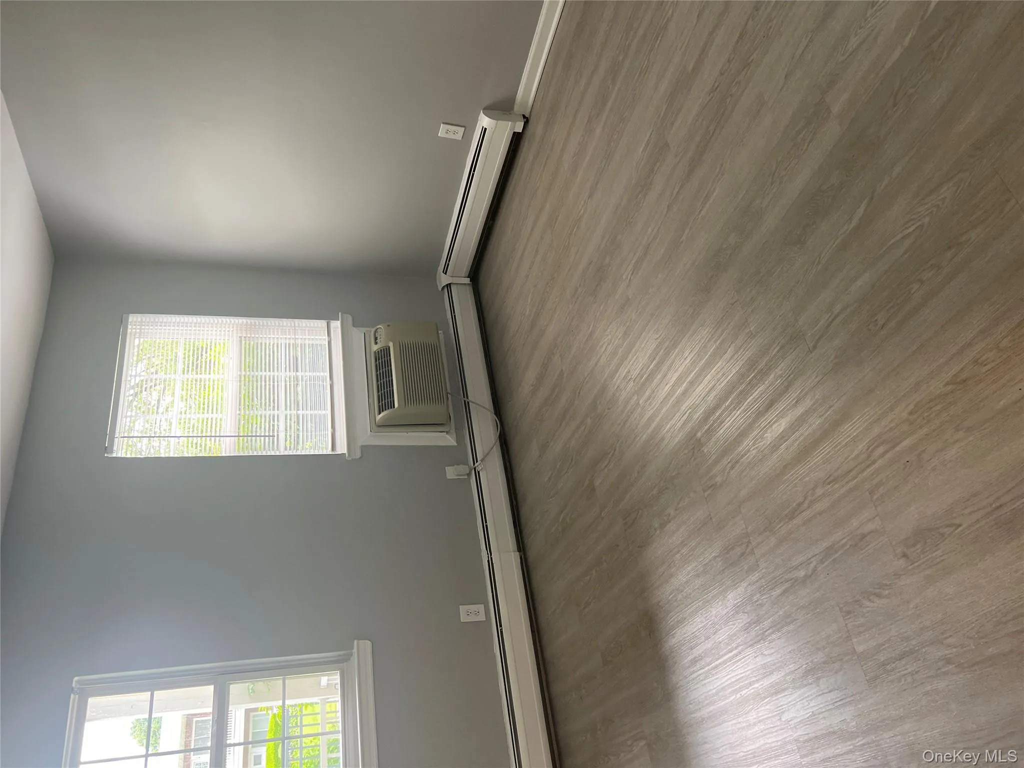Property Description
Absolutely Stunning renovated 1-bedroom Apartment- This light filled 1 bedroom apartment comes complete with washer and dryer! All new flooring, sleek bathroom, open concept living room and kitchen perfect for entertaining or unwinding in style. The kitchen sparkles with stainless steel appliances, custom cabinetry, quartz countertops ideal for any chef. Call for more details …
Features
- Heating System:
- Natural Gas
- Cooling System:
- Wall/window Unit(s)
- Swimming Pool:
- Community
- Appliances:
- Dishwasher, Microwave, Stainless Steel Appliance(s), Gas Cooktop, Gas Oven
- Interior Features:
- Chefs Kitchen
- Parking Features:
- Common
- Sewer:
- Public Sewer
- Utilities:
- No
Address Map
- City:
- Islip
- State:
- NY
- Street:
- Hawthorne
- Street Number:
- 211
- Street Suffix:
- Avenue
- Postal Code:
- 11722
- Floor Number:
- 0
- Longitude:
- E0° 0' 0''
- Latitude:
- N0° 0' 0''
- Directions:
- Long Island Expressway to exit 57 go south on motor parkway then south on Hawthorne Ave , it’s on the east side of the road
Additional Information
- Architectural Style:
- Other
- Association Fee:
- $85
- Association Fee Frequency:
- Monthly
- Association Fee Includes:
- Sewer, Water, Other, Common Area Maintenance
- Construction Materials:
- Vinyl Siding
- Elementary School:
- Anthony Alfano Elementary School
- High School:
- Central Islip Senior High School
- Agent MlsId:
- 162520
- MiddleOrJunior School:
- Ralph Reed School
- PhotosCount:
- 7
- Special Listing Conditions:
- See Remarks
- Stories Total:
- 2
- Water Source:
- Public
- Office MlsId:
- CAMI01
Residential Lease - MLS# 866663
211 Hawthorne Avenue, Islip, NY
1 Bedrooms
1 Bathrooms
535 Sqft
$2,400
Listing ID #866663
Basic Details
- Property Type :
- Residential Lease
- Property SubType :
- Apartment
- Listing Type :
- Idx
- Listing ID :
- 866663
- Price :
- $2,400
- Rooms :
- 3
- Bedrooms :
- 1
- Bathrooms :
- 1
- Bathrooms Total :
- 1
- Square Footage :
- 535 Sqft
- Year Built :
- 1975
- Status :
- Active
- Status :
- Active
- Listing Agent :
- Jacqueline Nedvin
- Listing Office :
- Carol Michaels Realty Inc

