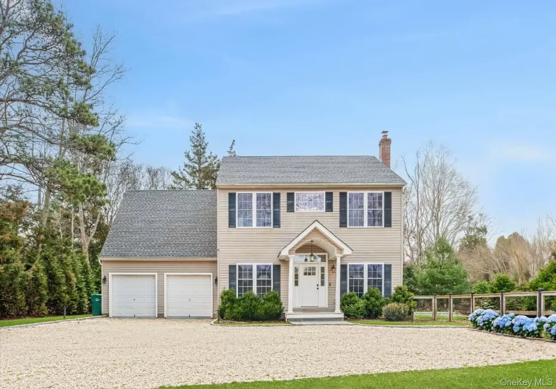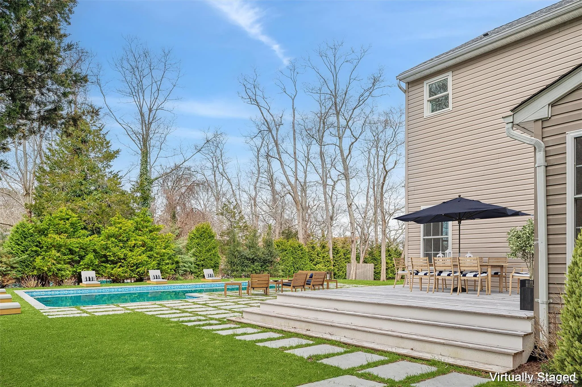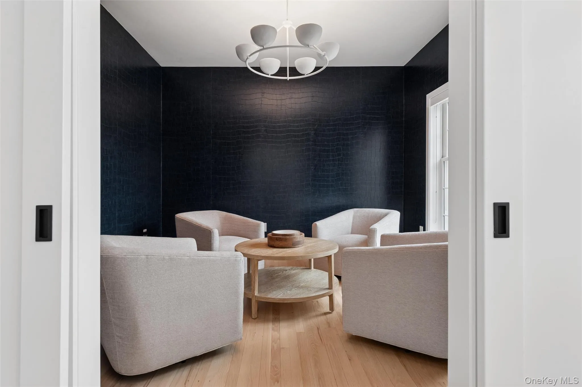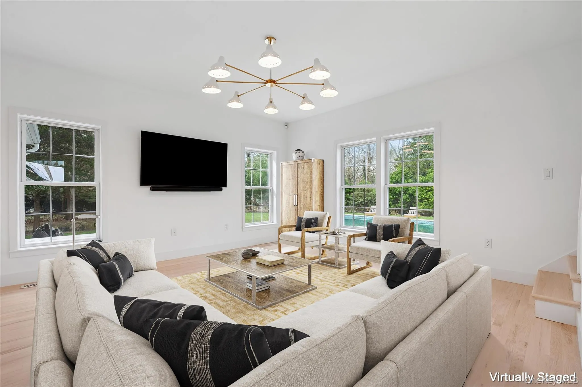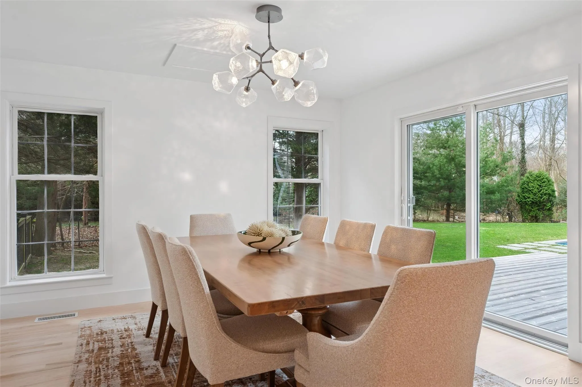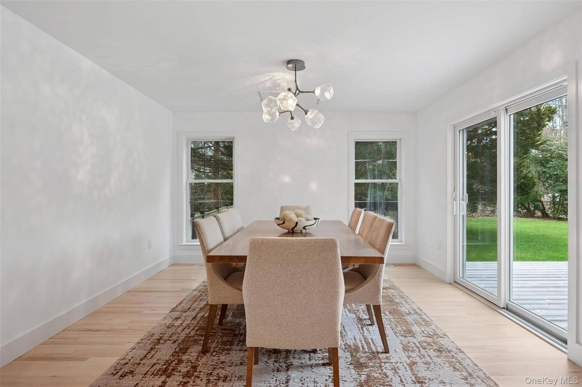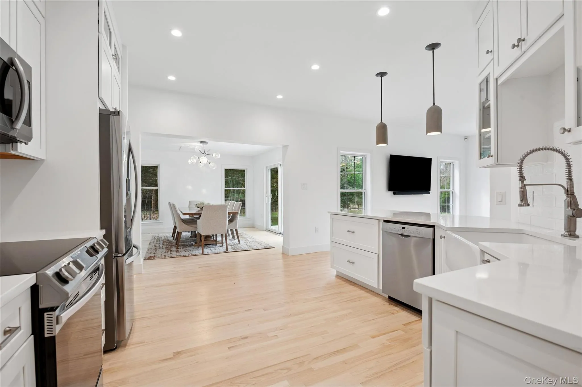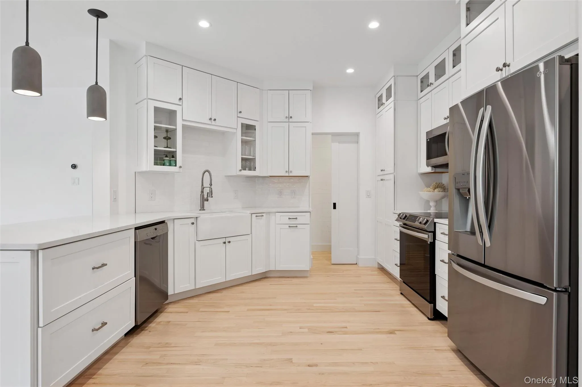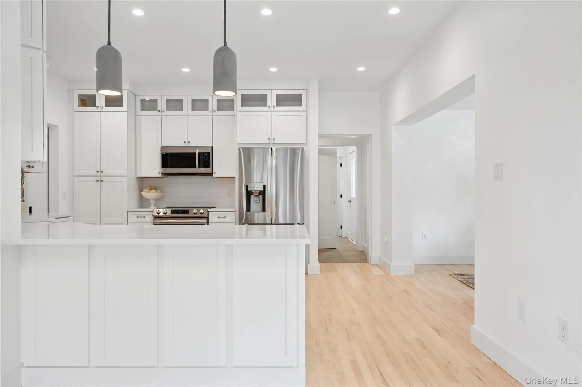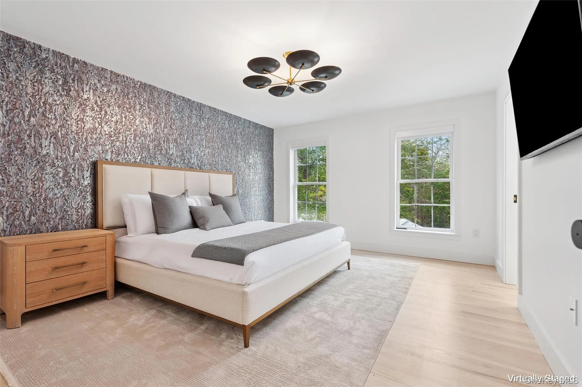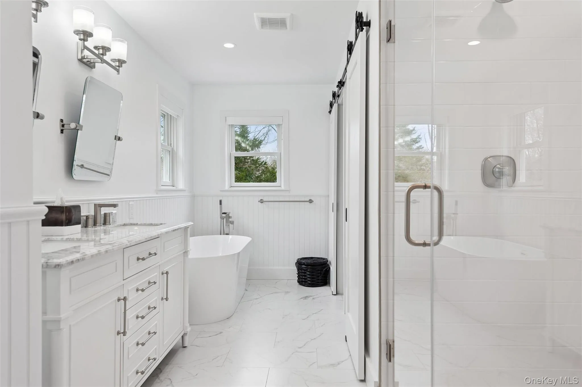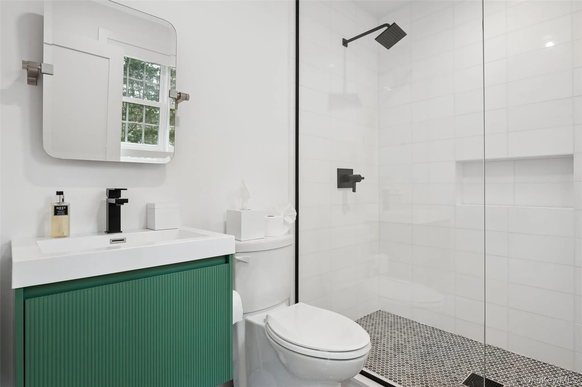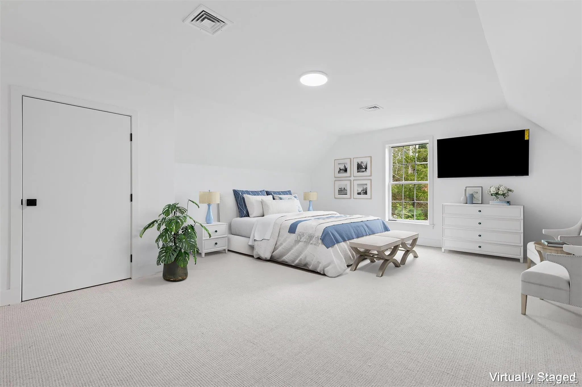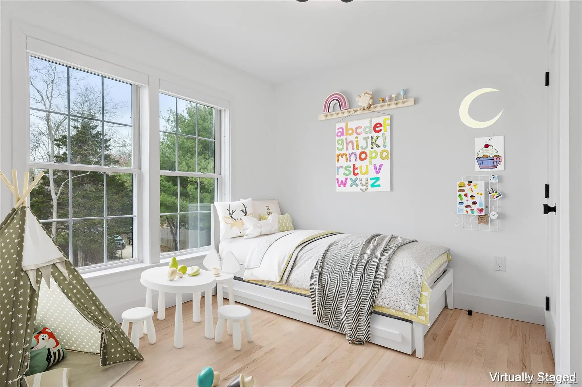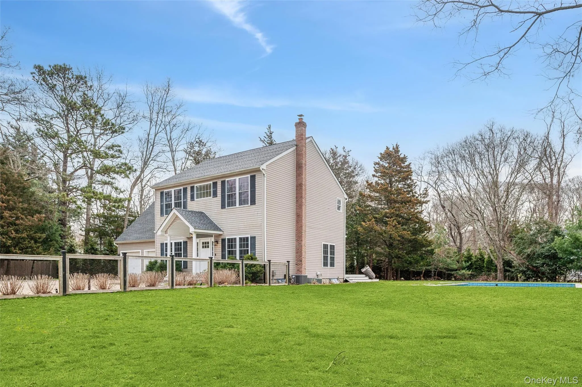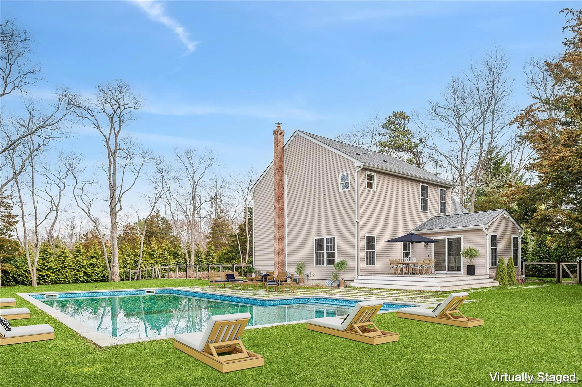*** Available for 2 week time periods*** Be the first to experience a luxurious summer escape in Sag Harbor at this newly furnished, never-before-rented, coastal Cape. With four well-appointed bedrooms—three offering king-size beds and their own TVs, and a fourth featuring a twin trundle and crib—this home provides comfort and convenience for all.
The primary en-suite features an oversized closet, a luxurious soaking tub, a separate shower, and a dual vanity. A second full, modern bathroom with a tub is also located on the upper level.
The main level is thoughtfully laid out with a stylish bar sitting room, a cozy private den with TV, a spacious family room with oversized TV, a formal dining room, and a sleek, modern kitchen. A separate laundry wing with full bath and its own exterior entrance adds to the ease of indoor-outdoor summer living.
Set down a long, private flag lot, the expansive backyard offers the ultimate setting for relaxation. Take a dip in the oversized heated vinyl pool with a brand-new liner and heater, enjoy outdoor meals at the dining table for eight, fire up the BBQ, or unwind on the ample lounge seating—all perfect for soaking in summer days and breezy evenings.
Ideally located just minutes from the charming shops, beaches, and renowned dining of Sag Harbor Village, this home is the perfect backdrop for your unforgettable summer getaway. Experience pristine comfort and effortless elegance in this serene Sag Harbor retreat.
- Heating System:
- See Remarks
- Cooling System:
- Central Air
- Basement:
- Unfinished
- Fence:
- Fenced
- Swimming Pool:
- In Ground, Vinyl
- Appliances:
- Dishwasher, Refrigerator, Microwave, Stainless Steel Appliance(s), Dryer, Washer, Freezer, Wine Refrigerator, Electric Oven, Electric Cooktop
- Garage Spaces:
- 2
- Interior Features:
- Entrance Foyer, Open Kitchen, Pantry, Smart Thermostat, Walk-in Closet(s), Double Vanity, Soaking Tub, Formal Dining, Primary Bathroom, Ceiling Fan(s), Chandelier, First Floor Full Bath
- Laundry Features:
- In Hall
- Sewer:
- Cesspool
- Utilities:
- Trash Collection Private, Propane, Cable Connected, Water Connected, Electricity Connected, Sewer Connected
- City:
- Southampton
- State:
- NY
- Neighborhood:
- Southampton
- Street:
- Noyac
- Street Number:
- 4056
- Street Suffix:
- Road
- Postal Code:
- 11963
- Floor Number:
- 0
- Longitude:
- W73° 40' 34.8''
- Latitude:
- N40° 59' 25.1''
- Directions:
- Noyac Road, flag lot just past Serene Green Farm.
- Architectural Style:
- Cape Cod
- Construction Materials:
- Vinyl Siding
- Elementary School:
- Sag Harbor Elementary School
- High School:
- Pierson Middle/High School
- Agent MlsId:
- 211560
- MiddleOrJunior School:
- Pierson Middle/High School
- PhotosCount:
- 21
- Special Listing Conditions:
- No
- Water Source:
- Well
- Office MlsId:
- JCHA01
Residential Lease - MLS# 850625
4056 Noyac Road, Southampton, NY
- Property Type :
- Residential Lease
- Property SubType :
- Single Family Residence
- Listing Type :
- Idx
- Listing ID :
- 850625
- Price :
- $35,000
- Rooms :
- 11
- Bedrooms :
- 4
- Bathrooms :
- 3
- Bathrooms Total :
- 3
- Square Footage :
- 2,323 Sqft
- Building Area :
- 2,372 Sqft
- Lot Area :
- 0.77 Acre
- Year Built :
- 2007
- Status :
- Active
- Listing Agent :
- Christa N. Kearns
- Listing Office :
- Corcoran

