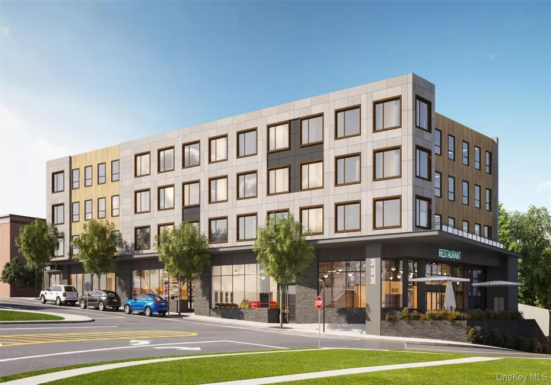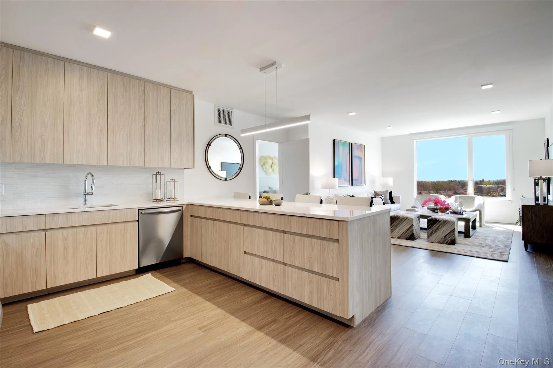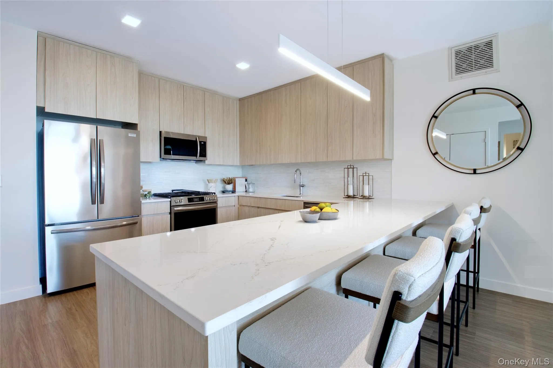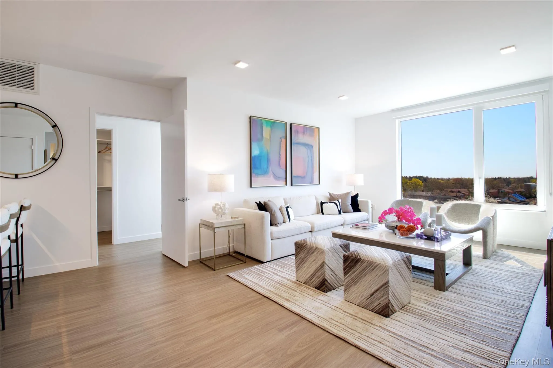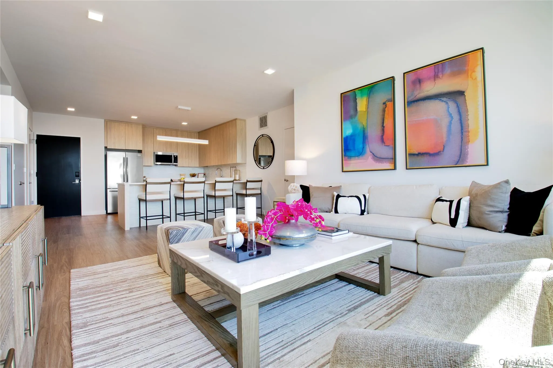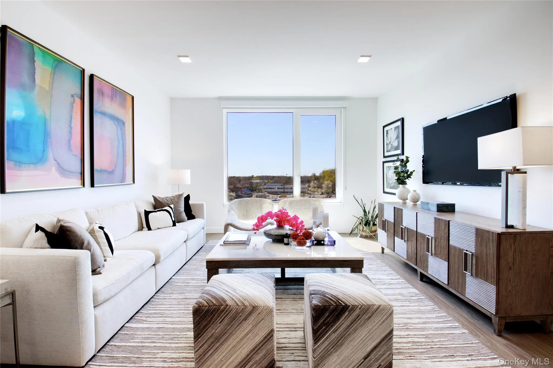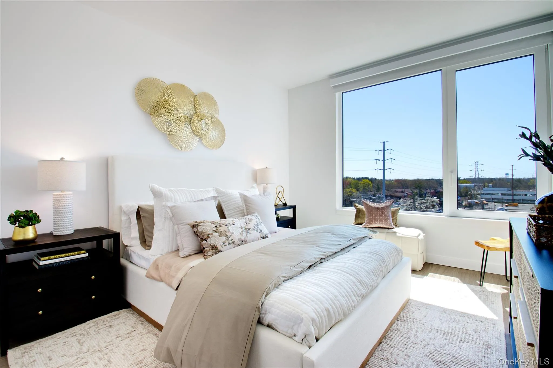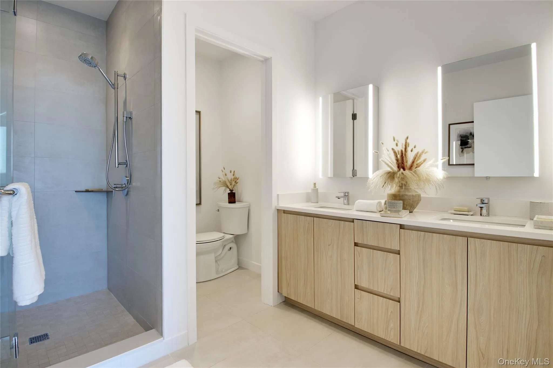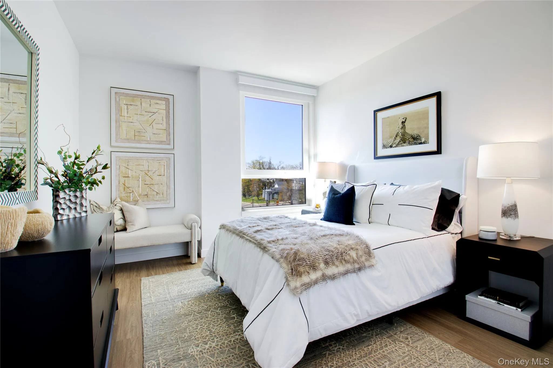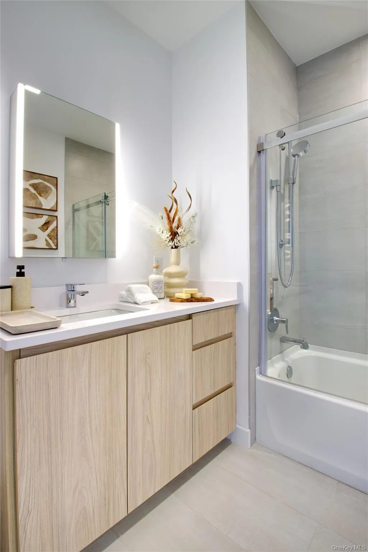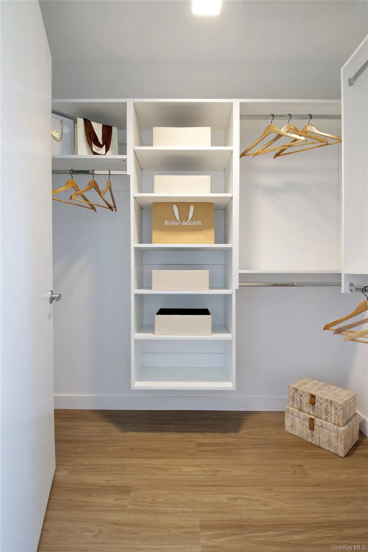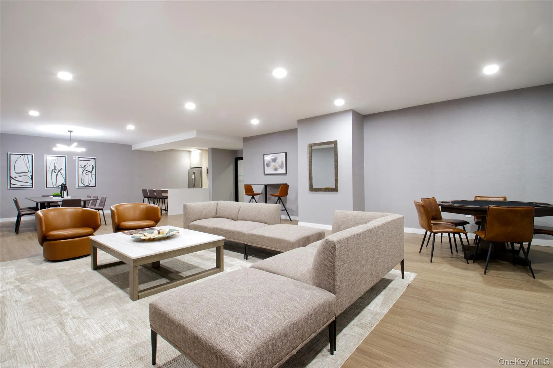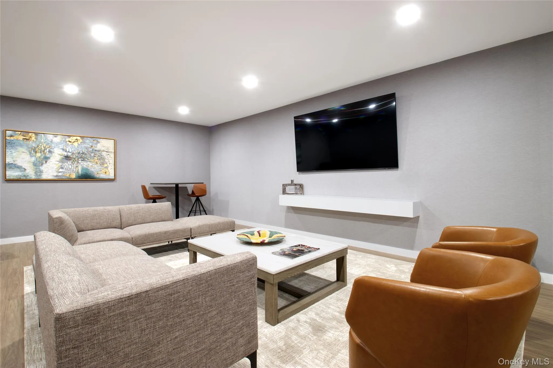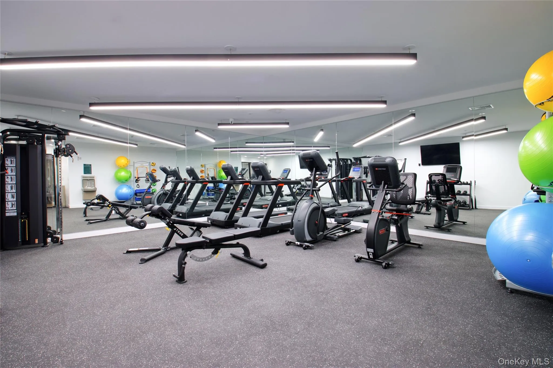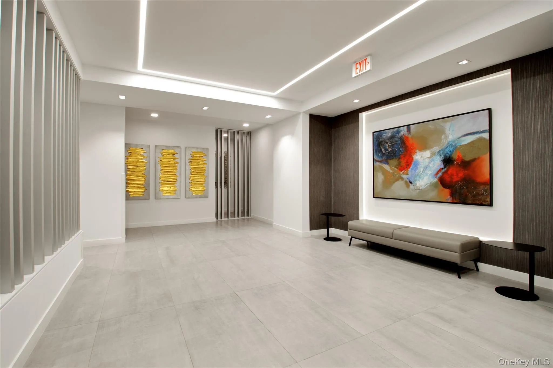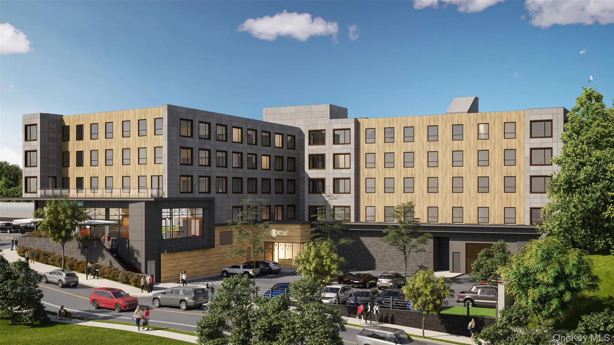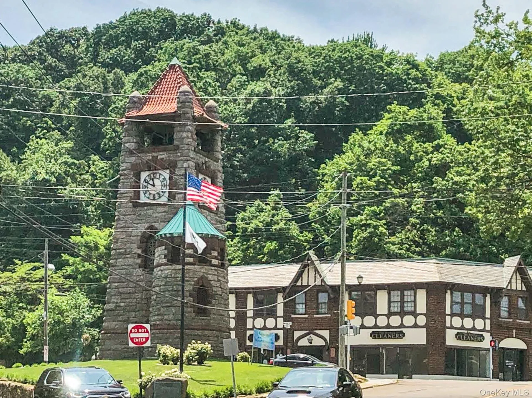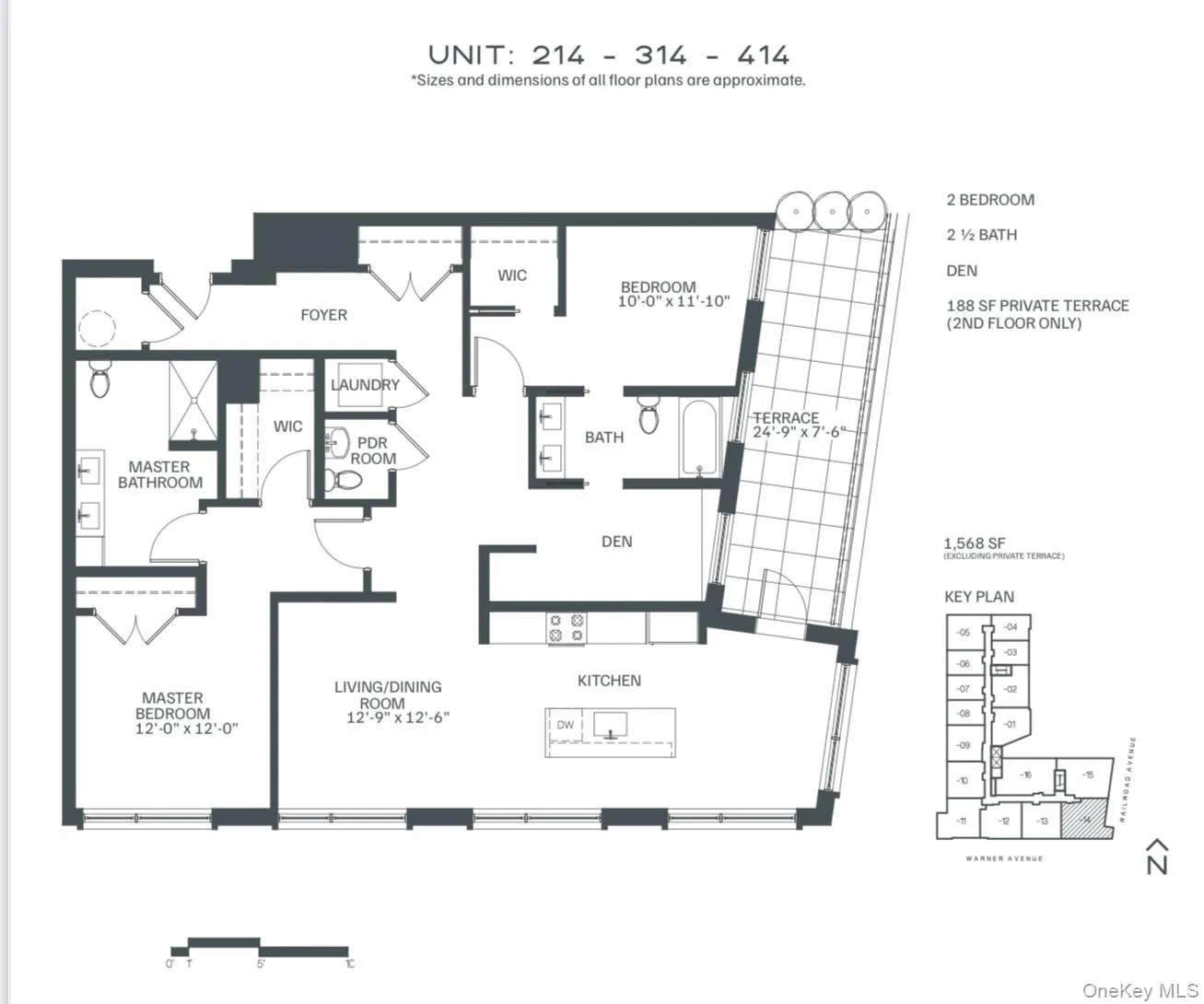This beautifully designed 2-bedroom, 2.5-bath apartment offers 1,568 sq. ft. of thoughtfully laid-out living space. A flexible bonus area provides the ideal setup for a home office or reading lounge, while abundant closet space—including custom walk-ins in both bedrooms—adds everyday functionality.
The sun-drenched eat-in kitchen comfortably fits a dining table and flows seamlessly into a large, open living room. A conveniently located powder room enhances the main living area’s ease and livability.
The primary suite features a generous walk-in closet with built-in organization, an additional closet, and a spa-inspired en-suite bath with room for added storage. The second bedroom also includes a custom walk-in closet and is located adjacent to a full bathroom and the home office space, creating a smart and private layout. In-unit washer/dryer included.
Modern conveniences continue throughout the building: secure keyless entry, a beautifully furnished lobby with Amazon package room, resident lounge, fitness center, and business suite—all included in the rent. On-site resident super and indoor garage with dedicated EV charging stations. Private storage is also available. Pet-friendly (see Documents for details)
Located moments from the train, local parks, village shops, and major highways, this brand-new building offers a rare blend of comfort, style, and convenience.
Note: Interior photos may not reflect the exact unit available.
- Heating System:
- Natural Gas, Forced Air, Energy Star Qualified Equipment
- Cooling System:
- Central Air
- Appliances:
- Dishwasher, Refrigerator, Dryer, Washer, Cooktop, Energy Star Qualified Appliances, Gas Water Heater
- Exterior Features:
- Private Entrance
- Flooring:
- Hardwood
- Garage Spaces:
- 1
- Interior Features:
- Eat-in Kitchen, Elevator, Open Kitchen, Walk-in Closet(s), Double Vanity, Kitchen Island, First Floor Bedroom, Primary Bathroom, First Floor Full Bath, Low Flow Plumbing Fixtures, Quartz/quartzite Counters
- Laundry Features:
- In Unit
- Lot Features:
- Near Public Transit
- Parking Features:
- Assigned, Garage
- Sewer:
- Public Sewer
- Utilities:
- Trash Collection Public, Natural Gas Connected, Cable Connected, Water Connected, Electricity Connected
- City:
- North Hempstead
- State:
- NY
- Neighborhood:
- North Hempstead
- Street:
- Warner
- Street Number:
- 333
- Street Suffix:
- Avenue
- Postal Code:
- 11576
- Floor Number:
- 0
- Longitude:
- W74° 21' 23.2''
- Latitude:
- N40° 47' 31.9''
- Direction Faces:
- South
- Subdivision Name:
- Bryant Plaza
- Directions:
- Roslyn Rd to Railroad Ave to Warner Ave
- Architectural Style:
- Other
- Association Amenities:
- Live In Super, Business Center, Elevator(s), Park, Fitness Center, Lounge, Maintenance Grounds, Parking, Snow Removal
- Construction Materials:
- Brick, Hardiplank Type
- Elementary School:
- East Hills Elementary School
- High School:
- Roslyn High School
- Levels:
- One
- Agent MlsId:
- 200601
- MiddleOrJunior School:
- Roslyn Middle School
- PhotosCount:
- 19
- Rent Includes:
- Gas
- Special Listing Conditions:
- No
- Stories Total:
- 4
- VirtualTour URL:
- https://a.peek.us/viewer?token=ZxVcCVSU5H&showListingDetails=true
- Water Source:
- Public
- Office MlsId:
- CMPA03
Residential Lease - MLS# 849300
333 Warner Avenue, North Hempstead, NY
- Property Type :
- Residential Lease
- Property SubType :
- Apartment
- Listing Type :
- Idx
- Listing ID :
- 849300
- Price :
- $7,450
- Rooms :
- 5
- Bedrooms :
- 2
- Bathrooms :
- 2
- Half Bathrooms :
- 1
- Bathrooms Total :
- 3
- Square Footage :
- 1,568 Sqft
- Year Built :
- 2024
- Status :
- Active
- Listing Agent :
- Liza A. Bendett
- Listing Office :
- Compass Greater NY LLC

