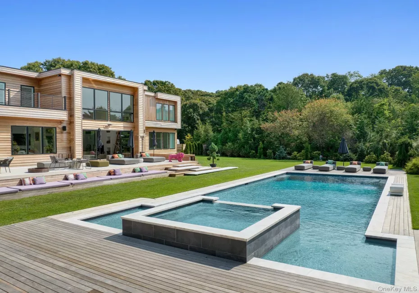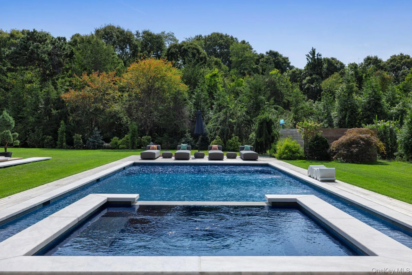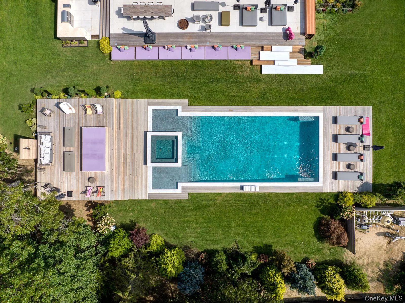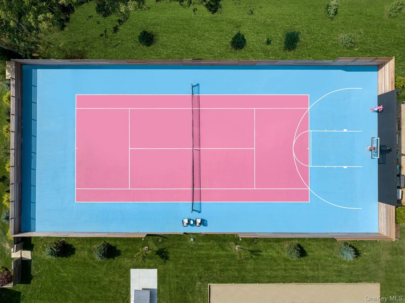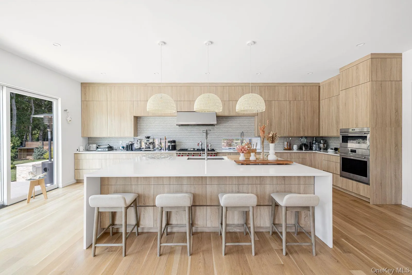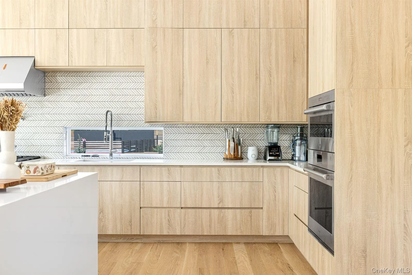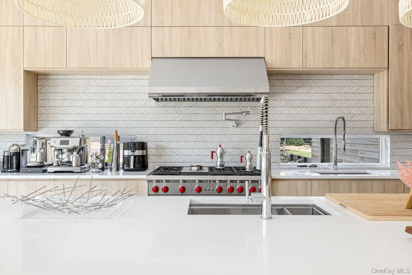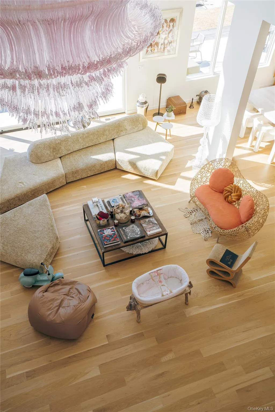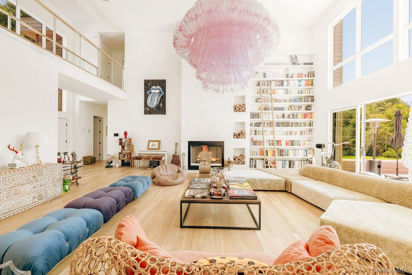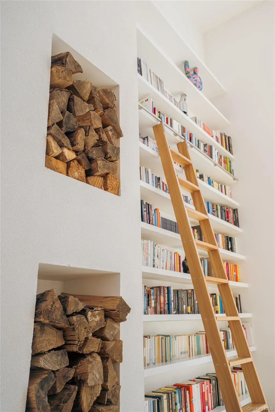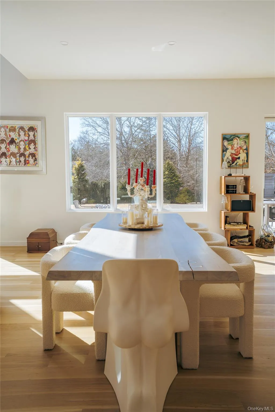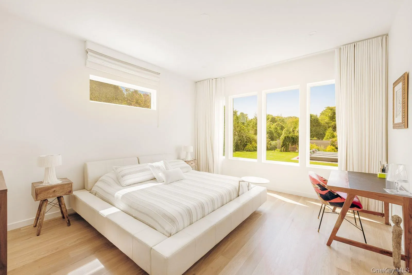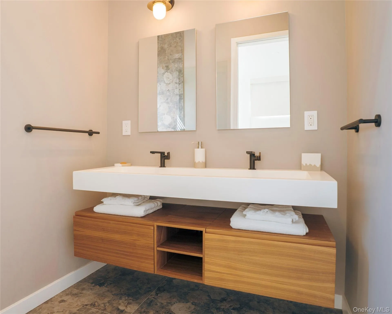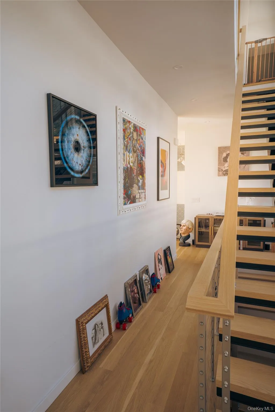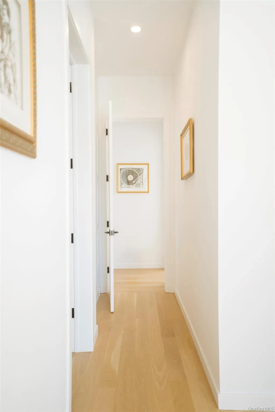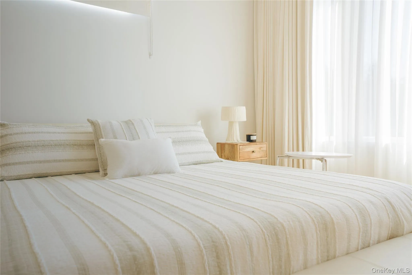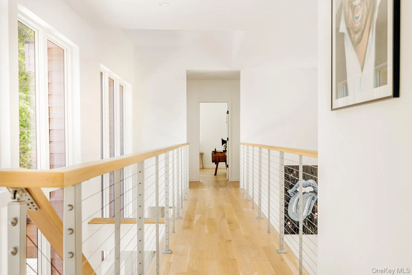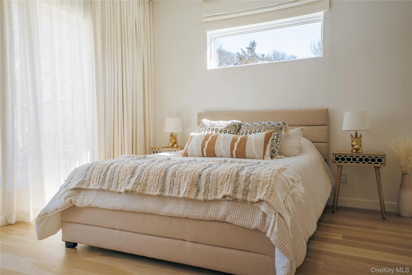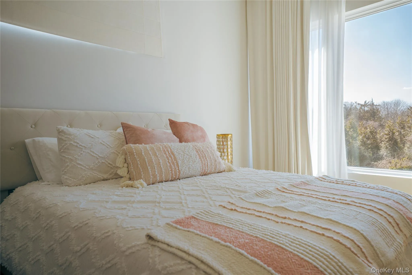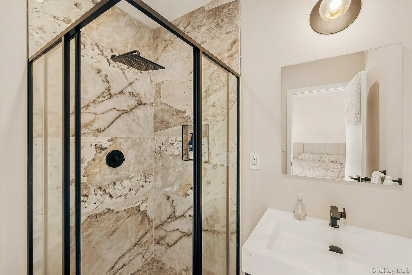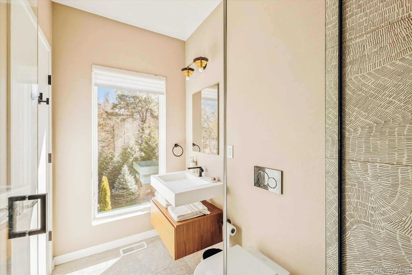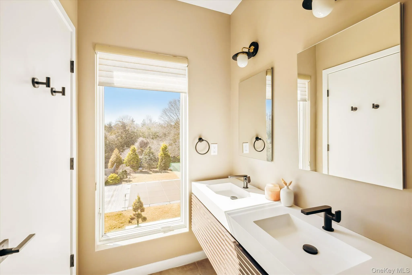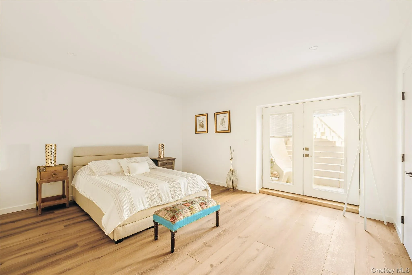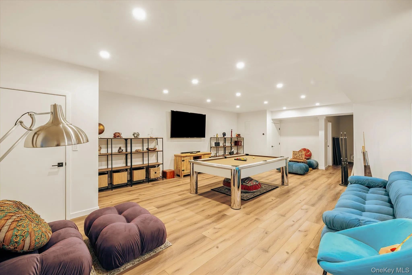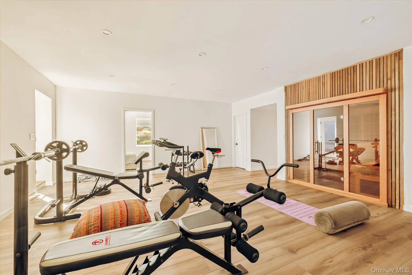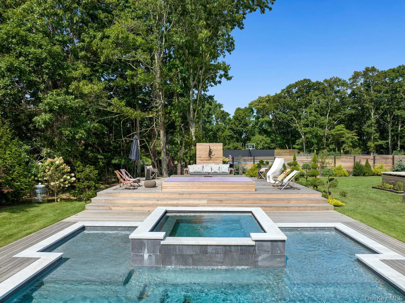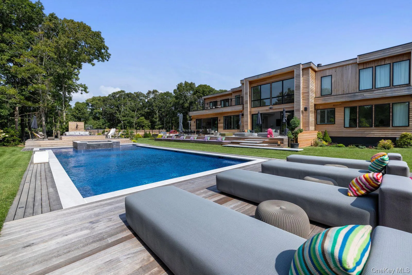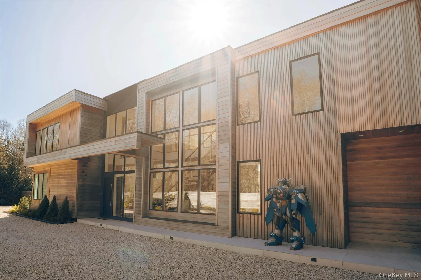Step into a home where artistry meets architecture, where light dances across carefully curated designer finishes, and where every space is crafted for inspired living. The Interiors designed by a notable creative mind, this 8,627 square-foot contemporary sanctuary is a rare opportunity to experience luxury as an art form.
This six-bedroom, six-and-a-half-bath home is more than just a place to live; it is a destination for time with family, wellbeing and creativity.
The first floor offers double-height ceilings with floor to ceiling windows, seamlessly blending indoor and outdoor beauty. A wood-burning fireplace anchors the living space, which connects to the chefs kitchen designed for both charm and function; in addition 2 en-suite bedrooms, guest bathrooms and storage areas.
The second floor offers 2 additional en-suite bedrooms and an art studio office provides the perfect canvas for inspiration, while the lower level unfolds into a private wellness haven—a recreational space complete with a fully equipped workout room and a six-person sauna, and 2 additional en-suite bedrooms.
Outdoors, the home transforms into an entertainer’s paradise. Offering an oversized heated gunite pool, Spa, Tennis court, Volleyball, Basketball and Bocce offer opportunities for play. The expansive deck, outfitted with outdoor TVs, sets the stage for evenings under the stars, gathered around three outdoor fire pits, high end Italian pizza oven and barbecue grill.
Thoughtfully designed with solar panels, it harmonizes elegance with energy efficiency, ensuring that beauty and environmental consciousness go hand in hand. all perfectly situated on almost 2 acres of private property, a stone throw from the village, beaches and restaurants.
- Heating System:
- Oil, Propane, Energy Star Qualified Equipment
- Cooling System:
- Central Air
- Basement:
- Finished
- Appliances:
- Dishwasher, Refrigerator, Microwave, Stainless Steel Appliance(s), Dryer, Washer, Cooktop, Range, Convection Oven, Electric Oven, Gas Range, Gas Cooktop, Gas Oven
- Fireplaces Total:
- 3
- Garage Spaces:
- 4
- Interior Features:
- Eat-in Kitchen, Master Downstairs, Entrance Foyer, Granite Counters, Open Kitchen, Open Floorplan, High Ceilings, Cathedral Ceiling(s), Sauna, Walk-in Closet(s), Wet Bar, Chefs Kitchen, Double Vanity, Kitchen Island, Washer/dryer Hookup, High Speed Internet, Soaking Tub, First Floor Bedroom, Energy Star Qualified Door(s), Speakers, Chandelier, Entertainment Cabinets, Whole House Entertainment System, First Floor Full Bath, Quartz/quartzite Counters, Built-in Features, His And Hers Closets, Recessed Lighting
- Sewer:
- Septic Tank
- Utilities:
- Propane, Cable Connected, Water Connected, Electricity Connected
- City:
- Southampton
- State:
- NY
- Neighborhood:
- Southampton
- Street:
- Magee
- Street Number:
- 233
- Street Suffix:
- Street
- Postal Code:
- 11968
- Floor Number:
- 0
- Longitude:
- W73° 35' 4.1''
- Latitude:
- N40° 53' 25.3''
- Architectural Style:
- Contemporary
- Construction Materials:
- Advanced Framing Technique
- Elementary School:
- Southampton Elementary School
- High School:
- Southampton High School
- Agent MlsId:
- 191700
- MiddleOrJunior School:
- Southampton Intermediate School
- PhotosCount:
- 31
- Special Listing Conditions:
- No
- Water Source:
- Public
- Office MlsId:
- DERE39
Residential Lease - MLS# 836526
233 Magee Street, Southampton, NY
- Property Type :
- Residential Lease
- Property SubType :
- Single Family Residence
- Listing Type :
- Idx
- Listing ID :
- 836526
- Price :
- $22,000
- Rooms :
- 16
- Bedrooms :
- 6
- Bathrooms :
- 6
- Half Bathrooms :
- 1
- Bathrooms Total :
- 7
- Square Footage :
- 8,627 Sqft
- Lot Area :
- 1.84 Acre
- Year Built :
- 2023
- Status :
- Active
- Listing Agent :
- Priscilla Holloway CBR
- Listing Office :
- Douglas Elliman Real Estate

