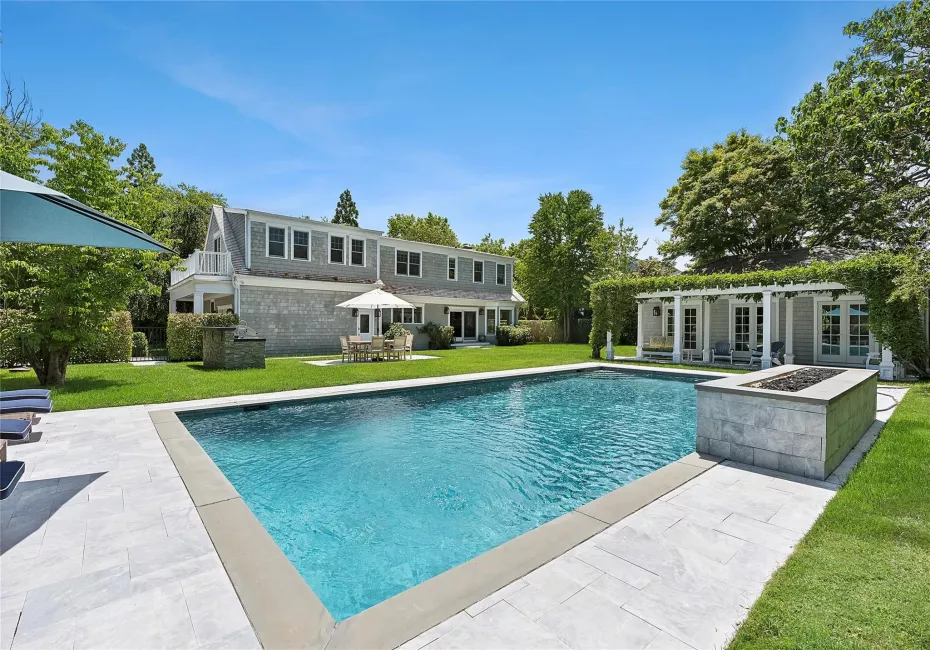This stunning Southampton Village residence exudes timeless elegance and charm, starting with a striking double-height foyer that ushers you into a space of effortless sophistication. The open-concept layout features a gourmet kitchen with custom cabinetry and top-of-the-line appliances, a formal dining area, and a spacious living room centered around a cozy fireplace. A first-floor junior master suite offers privacy and comfort, while a tucked-away study with its own fireplace provides a quiet retreat. Upstairs, the luxurious master suite boasts a private balcony, complemented by three additional guest bedrooms. The finished basement expands the living space with a second family room, guest suite, and laundry room. Outdoors, you’ll find a beautifully appointed poolhouse with a full bath, a pergola, and a serene atmosphere perfect for relaxation. The gunite pool is complemented by a fire pit and waterfall feature, while a fully-equipped outdoor kitchen adds to the appeal, all surrounded by lush, manicured landscaping. This exceptional home is just a short stroll to Southampton Village’s dining, shopping, and movie theater, and only 2.4 miles from the pristine Coopers Beach.
- Heating System:
- Forced Air
- Cooling System:
- Central Air
- Basement:
- Finished, Full
- Fence:
- Back Yard
- Patio:
- Patio
- Swimming Pool:
- In Ground
- Appliances:
- Gas Water Heater
- Exterior Features:
- Balcony
- Fireplaces Total:
- 2
- Flooring:
- Hardwood
- Garage Spaces:
- 1
- Interior Features:
- Master Downstairs, Entrance Foyer, Cathedral Ceiling(s), Formal Dining, First Floor Bedroom, Primary Bathroom
- Parking Features:
- Driveway, Attached, Private
- Sewer:
- Public Sewer
- Utilities:
- Cable Available, Natural Gas Available, Sewer Available, Water Available, Natural Gas Connected, Propane, Cable Connected, Water Connected, Phone Connected
- City:
- Southampton
- State:
- NY
- Street:
- Coopers Farm
- Street Number:
- 146
- Street Suffix:
- Road
- Postal Code:
- 11968
- Floor Number:
- 0
- Longitude:
- W73° 36' 2.1''
- Latitude:
- N40° 53' 21.5''
- Architectural Style:
- Post Modern
- Construction Materials:
- Frame
- Elementary School:
- Southampton Elementary School
- High School:
- Southampton High School
- Levels:
- Two
- Agent MlsId:
- 194977
- PhotosCount:
- 25
- Special Listing Conditions:
- No
- Water Source:
- Public
- Office MlsId:
- NSST01
Residential Lease - MLS# 836946
146 Coopers Farm Road, Southampton, NY
- Property Type :
- Residential Lease
- Property SubType :
- Retail
- Listing Type :
- Idx
- Listing ID :
- 836946
- Price :
- $40,000
- Rooms :
- 16
- Bedrooms :
- 6
- Bathrooms :
- 7
- Half Bathrooms :
- 1
- Bathrooms Total :
- 8
- Square Footage :
- 4,900 Sqft
- Lot Dimensions :
- .46
- Year Built :
- 2012
- Status :
- Active
- Status :
- Active
- Listing Agent :
- Lynne D. Leahy
- Listing Office :
- Nest Seekers International LLC




























