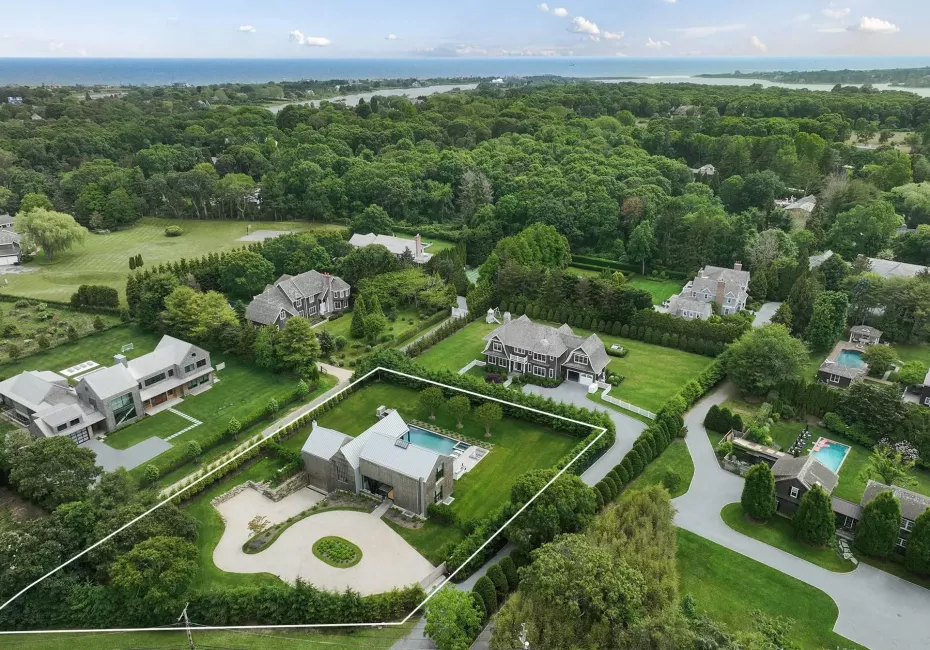Sleek Modern Retreat with Luxury Amenities
This stunning contemporary home offers 5,800± sq. ft. of impeccably designed living space with five bedrooms and six full baths. Thoughtfully designed for comfort and accessibility, the home is handicap-friendly, featuring wide entryways, an open layout, and a first-floor primary suite to ensure ease of movement throughout. Walls of glass, custom steel-framed doors, LaCantina sliders, and soaring ceilings fill the home with natural light. The open-concept main level boasts a striking kitchen with Leicht custom cabinetry, a waterfall island, and top-of-the-line Thermador appliances. The dramatic dining and living areas, with a 60″ linear fireplace and wood-clad vaulted ceilings, lead effortlessly to the covered patio and expansive Turkish marble terrace. Outdoors, enjoy the 48′ x 18′ heated gunite pool and spa, built-in barbecue, and a sleek dining pavilion. The second floor offers three spacious en-suite bedrooms, while the finished lower level provides additional recreational space, a large laundry room, and flexibility for a gym, sauna, or wine cellar. Additional highlights include an oversized 2.5 car garage, EV charging station, a full-house backup generator, and a private, serene setting. Enter through the gated entrance and experience seamless ,stylish and comfortable living. A truly unique modern retreat, available for your summer escape.
- Heating System:
- Oil
- Cooling System:
- Central Air
- Basement:
- Finished, Full, Walk-out Access, Storage Space
- Patio:
- Patio, Deck, Covered
- Swimming Pool:
- In Ground
- Accessibility Features:
- Accessible Closets, Accessible Doors, Accessible Elevator Installed, Accessible Entrance, Accessible Common Area, Accessible Hallway(s), Grip-Accessible Features, Adaptable For Elevator, Walker-Accessible Stairs, Accessible Stairway
- Appliances:
- Dishwasher, Dryer, Cooktop, Electric Oven, Exhaust Fan, Gas Oven
- Fireplaces Total:
- 2
- Flooring:
- Hardwood
- Garage Spaces:
- 2
- Interior Features:
- Eat-in Kitchen, Master Downstairs, Entrance Foyer, Open Kitchen, High Ceilings, Cathedral Ceiling(s), Walk-in Closet(s), Chefs Kitchen, Kitchen Island, Walk Through Kitchen, Washer/dryer Hookup, Soaking Tub, First Floor Bedroom, Primary Bathroom, Speakers, Ceiling Fan(s), First Floor Full Bath, Built-in Features
- Lot Features:
- Private, Cleared, Sprinklers In Rear, Back Yard
- Sewer:
- Septic Tank
- Utilities:
- Cable Available, Trash Collection Private, Propane, Cable Connected, Water Connected, Electricity Connected
- City:
- East Hampton
- State:
- NY
- Street:
- Montauk
- Street Number:
- 179
- Street Suffix:
- Highway
- Postal Code:
- 11937
- Floor Number:
- 0
- Longitude:
- W73° 36' 58.6''
- Latitude:
- N40° 53' 20.4''
- Architectural Style:
- Contemporary
- Construction Materials:
- Frame
- Elementary School:
- John M Marshall Elementary School
- High School:
- East Hampton High School
- Agent MlsId:
- 224533
- MiddleOrJunior School:
- Herricks Middle School
- PhotosCount:
- 47
- Special Listing Conditions:
- No
- Water Source:
- Private
- Office MlsId:
- STBY01
Residential Lease - MLS# 833582
179 Montauk Highway, East Hampton, NY
- Property Type :
- Residential Lease
- Property SubType :
- Retail
- Listing Type :
- Idx
- Listing ID :
- 833582
- Price :
- $350,000
- Rooms :
- 12
- Bedrooms :
- 12
- Bathrooms :
- 5
- Half Bathrooms :
- 6
- Bathrooms Total :
- 11
- Square Footage :
- 5,800 Sqft
- Lot Area :
- 0.96 Acre
- Year Built :
- 2022
- Status :
- Active
- Status :
- Active
- Listing Agent :
- Angela Boyer-Stump
- Listing Office :
- Sothebys Int'l Realty Hamptons


















































